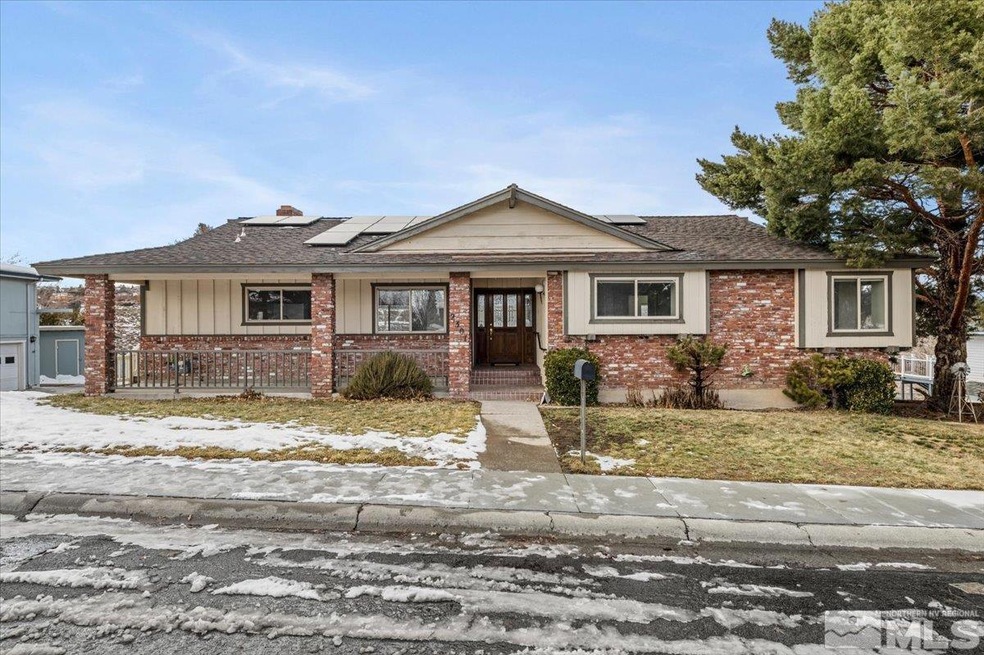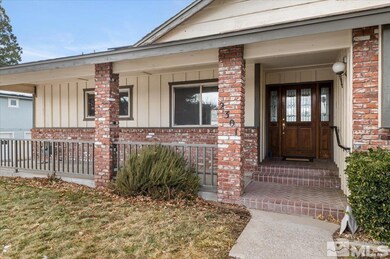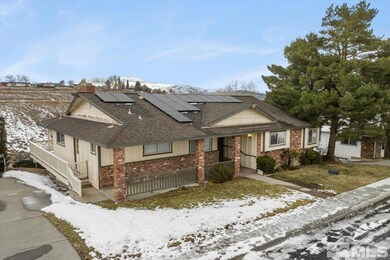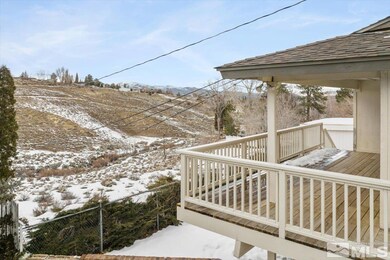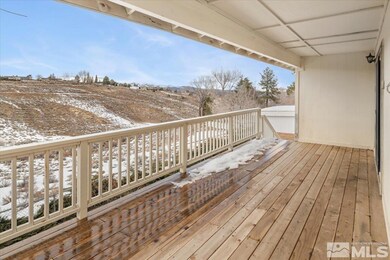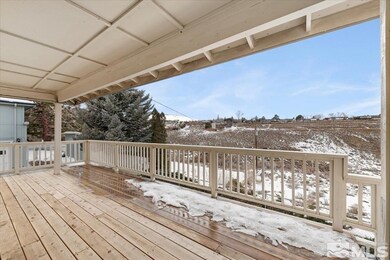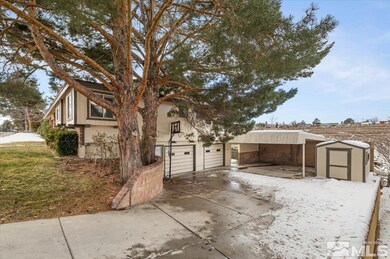
2301 Solari Dr Reno, NV 89509
Skyline Boulevard NeighborhoodHighlights
- RV Access or Parking
- View of Trees or Woods
- Main Floor Primary Bedroom
- Jessie Beck Elementary School Rated A-
- Deck
- 2 Fireplaces
About This Home
As of May 2023Delightful, very-well built home looking for a new Owner to come in & give it a little love & updating! Built by a former well known Reno builder, this solid home is on a .35 acre lot & offers lovely views of the adjoining ravine. Master & 2 add'l generously sized bdrms, formal living rm, family rm has slider tp deck, laundry rm all on main floor plus a huge walk-out basement w/ fireplace, wet bar & slider leading to patio/backyard...great entertaining area! See Add'l Comments., There's a lovely wrap around deck to enjoy the wonderful views in addition to a patio. The 2nd bay of the 2 car garage has been turned into a bonus room but could easily be returned to a garage space. There is also a 2 bay covered carport. Newer HVAC, solar panels, approximately 3 years old, and roof is approximately 11 yrs. Please note, the back yard extends past the chain link fence.
Last Agent to Sell the Property
Ferrari-Lund Real Estate Reno License #S.43164 Listed on: 02/07/2023

Home Details
Home Type
- Single Family
Est. Annual Taxes
- $2,847
Year Built
- Built in 1970
Lot Details
- 0.35 Acre Lot
- Back Yard Fenced
- Landscaped
- Level Lot
- Open Lot
- Front Yard Sprinklers
- Sprinklers on Timer
- Property is zoned sf3
Parking
- 2 Car Attached Garage
- 2 Carport Spaces
- Garage Door Opener
- RV Access or Parking
Property Views
- Woods
- Mountain
Home Design
- Brick or Stone Mason
- Slab Foundation
- Pitched Roof
- Shingle Roof
- Composition Roof
- Wood Siding
- Stick Built Home
Interior Spaces
- 3,079 Sq Ft Home
- 2-Story Property
- Ceiling Fan
- 2 Fireplaces
- Double Pane Windows
- Vinyl Clad Windows
- Blinds
- Aluminum Window Frames
- Separate Formal Living Room
- Combination Kitchen and Dining Room
- Workshop
- Sewing Room
- Carpet
- Finished Basement
- Walk-Out Basement
- Fire and Smoke Detector
Kitchen
- Electric Oven
- Electric Cooktop
- Microwave
- Dishwasher
- Disposal
Bedrooms and Bathrooms
- 3 Bedrooms
- Primary Bedroom on Main
- Dual Sinks
- Primary Bathroom includes a Walk-In Shower
Laundry
- Laundry Room
- Laundry Cabinets
Outdoor Features
- Deck
- Patio
- Storage Shed
Schools
- Beck Elementary School
- Swope Middle School
- Reno High School
Utilities
- Refrigerated Cooling System
- Forced Air Heating and Cooling System
- Heating System Uses Natural Gas
- Gas Water Heater
- Internet Available
- Phone Available
- Cable TV Available
Community Details
- No Home Owners Association
- The community has rules related to covenants, conditions, and restrictions
Listing and Financial Details
- Home warranty included in the sale of the property
- Assessor Parcel Number 02302105
Ownership History
Purchase Details
Home Financials for this Owner
Home Financials are based on the most recent Mortgage that was taken out on this home.Purchase Details
Home Financials for this Owner
Home Financials are based on the most recent Mortgage that was taken out on this home.Purchase Details
Home Financials for this Owner
Home Financials are based on the most recent Mortgage that was taken out on this home.Purchase Details
Purchase Details
Home Financials for this Owner
Home Financials are based on the most recent Mortgage that was taken out on this home.Purchase Details
Purchase Details
Similar Homes in the area
Home Values in the Area
Average Home Value in this Area
Purchase History
| Date | Type | Sale Price | Title Company |
|---|---|---|---|
| Bargain Sale Deed | -- | First Centennial Title | |
| Bargain Sale Deed | -- | First Centennial Title | |
| Bargain Sale Deed | $705,000 | Stewart Title | |
| Interfamily Deed Transfer | -- | None Available | |
| Bargain Sale Deed | $400,000 | First Centennial Reno | |
| Interfamily Deed Transfer | -- | -- | |
| Interfamily Deed Transfer | $25,000 | Stewart Title |
Mortgage History
| Date | Status | Loan Amount | Loan Type |
|---|---|---|---|
| Open | $900,000 | New Conventional | |
| Previous Owner | $631,867 | FHA | |
| Previous Owner | $360,000 | New Conventional |
Property History
| Date | Event | Price | Change | Sq Ft Price |
|---|---|---|---|---|
| 05/31/2023 05/31/23 | Sold | $705,000 | -2.8% | $229 / Sq Ft |
| 04/23/2023 04/23/23 | Pending | -- | -- | -- |
| 04/10/2023 04/10/23 | Price Changed | $725,000 | -2.0% | $235 / Sq Ft |
| 02/07/2023 02/07/23 | For Sale | $740,000 | +85.0% | $240 / Sq Ft |
| 09/30/2016 09/30/16 | Sold | $400,000 | -13.0% | $130 / Sq Ft |
| 08/04/2016 08/04/16 | Pending | -- | -- | -- |
| 12/14/2015 12/14/15 | For Sale | $459,900 | -- | $149 / Sq Ft |
Tax History Compared to Growth
Tax History
| Year | Tax Paid | Tax Assessment Tax Assessment Total Assessment is a certain percentage of the fair market value that is determined by local assessors to be the total taxable value of land and additions on the property. | Land | Improvement |
|---|---|---|---|---|
| 2025 | $3,371 | $118,896 | $70,424 | $48,473 |
| 2024 | $3,371 | $116,845 | $69,027 | $47,818 |
| 2023 | $2,128 | $107,780 | $65,170 | $42,610 |
| 2022 | $2,847 | $89,674 | $54,863 | $34,811 |
| 2021 | $2,634 | $77,130 | $43,225 | $33,905 |
| 2020 | $2,477 | $76,637 | $43,225 | $33,412 |
| 2019 | $2,405 | $74,028 | $39,900 | $34,128 |
| 2018 | $2,336 | $71,227 | $36,575 | $34,652 |
| 2017 | $2,268 | $68,129 | $32,253 | $35,876 |
| 2016 | $2,164 | $65,476 | $28,263 | $37,213 |
| 2015 | $2,161 | $67,491 | $28,263 | $39,228 |
| 2014 | $2,098 | $62,742 | $23,641 | $39,101 |
| 2013 | -- | $56,648 | $17,523 | $39,125 |
Agents Affiliated with this Home
-

Seller's Agent in 2023
Cindy Nitz
Ferrari-Lund Real Estate Reno
(775) 741-7755
2 in this area
39 Total Sales
-
N
Buyer's Agent in 2023
Nathan Teel
Dickson Realty
(775) 378-9870
2 in this area
39 Total Sales
-

Seller's Agent in 2016
Lisa Koch
Dickson Realty
(775) 690-6590
7 Total Sales
-

Buyer's Agent in 2016
Patrick Allison
eXp Realty, LLC
(775) 772-7812
4 in this area
77 Total Sales
Map
Source: Northern Nevada Regional MLS
MLS Number: 230000998
APN: 023-021-05
- 2495 Skyline Blvd
- 2560 Solari Dr
- 2080 Solari Dr
- 2135 Skyline Blvd
- 1985 Skyline Blvd
- 3295 Sunnyvale Ave
- 3181 Cashill Blvd
- 1425 Julie Ct
- 2270 Applewood Ct
- 2295 Manzanita Ln
- 3365 Marthiam Ave
- 3369 Skyline Blvd
- 3140 Villa Marbella Cir
- 3315 Marthiam Ave
- 2645 Monterey Cir
- 3135 Villa Marbella Cir
- 3165 Villa Marbella Cir
- 2699 Rodney Dr
- 3411 San Juan Dr
- 4404 Dant Blvd
