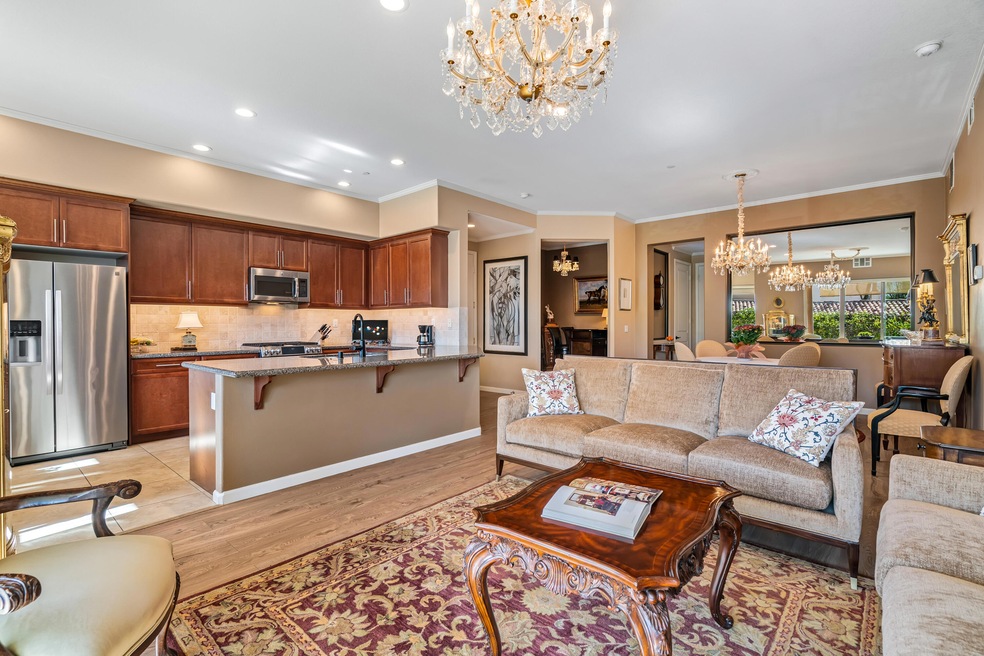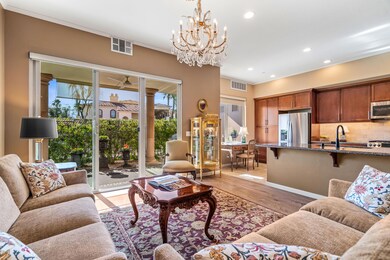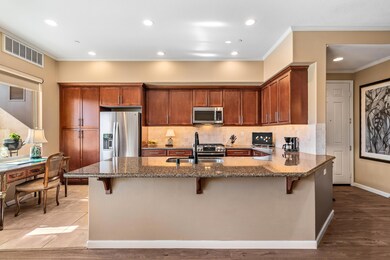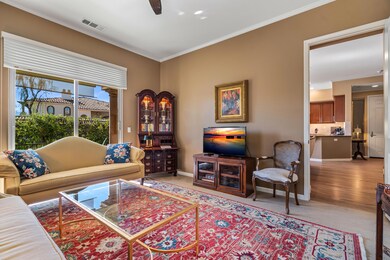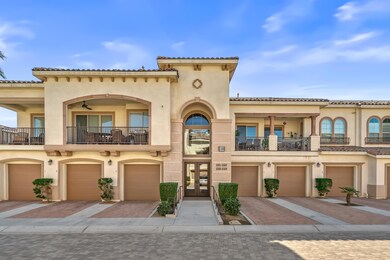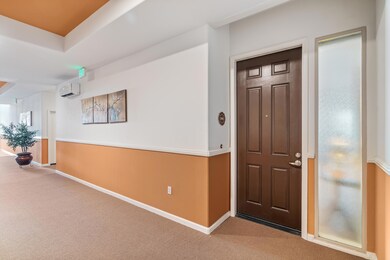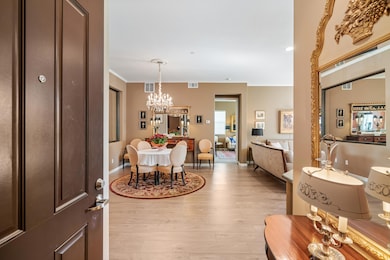2301 Via Calderia Palm Desert, CA 92260
Estimated payment $3,752/month
Highlights
- Fitness Center
- Active Adult
- Clubhouse
- Lap Pool
- Gated Community
- Great Room
About This Home
Welcome to Villa Portofino, a premier 55+ community in the heart of Palm Desert. This beautifully maintained 2-bedroom, 2-bath residence offers approximately 1,492 sq. ft. of comfortable living space with a direct-access two car garage, giving it the feel of a single-family home. The spacious great room, generous primary suite, and large walk-in closet provide an open and inviting layout.Enjoy an oversized south-facing patio that brings in natural light while remaining pleasantly shaded--perfect for relaxing or entertaining. The home features numerous upgrades, including pristine epoxy flooring in the garage, crown molding, newer stainless-steel appliances, wood-plank flooring, and owned solar panels maintained and cleaned by the HOA. Patio furniture and barbecue are included with the sale. Villa Portofino amenities include a 30,000 sq. ft. clubhouse with a movie theater, bistro, lap pool, spa, library, concierge services, fitness center, yoga studio, on-site management, billiards room, card room, and conference facilities. A full calendar of monthly activities offers everything from fitness sessions to social events.All of this is conveniently located just minutes from El Paseo, Eisenhower Health, Whole Foods, The McCallum Theatre, and a wide selection of top-rated restaurants.Sellers have already packed and can accommodate those seeking a quick escrow.
Property Details
Home Type
- Condominium
Est. Annual Taxes
- $4,612
Year Built
- Built in 2015
HOA Fees
- $1,049 Monthly HOA Fees
Interior Spaces
- 1,492 Sq Ft Home
- 1-Story Property
- Ceiling Fan
- Great Room
- Combination Dining and Living Room
- Den
- Tile Flooring
Kitchen
- Breakfast Room
- Breakfast Bar
- Gas Range
- Microwave
- Dishwasher
- Granite Countertops
- Disposal
Bedrooms and Bathrooms
- 2 Bedrooms
- 2 Full Bathrooms
Laundry
- Laundry Room
- Dryer
- Washer
Home Security
Parking
- 2 Car Direct Access Garage
- Tandem Parking
- Garage Door Opener
- Automatic Gate
- Guest Parking
Pool
- Lap Pool
- In Ground Pool
- Exercise
- Heated Spa
- In Ground Spa
Additional Features
- Drip System Landscaping
- Ground Level
- Central Heating and Cooling System
Listing and Financial Details
- Assessor Parcel Number 622024030
Community Details
Overview
- Active Adult
- Association fees include building & grounds, water, trash, sewer, insurance, earthquake insurance, cable TV, concierge, clubhouse
- Villa Portofino Subdivision
- On-Site Maintenance
- Planned Unit Development
Amenities
- Community Barbecue Grill
- Clubhouse
- Banquet Facilities
- Billiard Room
- Meeting Room
- Card Room
- Community Mailbox
Recreation
- Bocce Ball Court
- Fitness Center
- Community Pool
- Community Spa
Pet Policy
- Pets Allowed with Restrictions
Security
- Security Service
- Resident Manager or Management On Site
- Card or Code Access
- Gated Community
- Fire and Smoke Detector
Map
Home Values in the Area
Average Home Value in this Area
Tax History
| Year | Tax Paid | Tax Assessment Tax Assessment Total Assessment is a certain percentage of the fair market value that is determined by local assessors to be the total taxable value of land and additions on the property. | Land | Improvement |
|---|---|---|---|---|
| 2025 | $4,612 | $354,495 | $40,590 | $313,905 |
| 2023 | $4,612 | $340,731 | $39,015 | $301,716 |
| 2022 | $4,391 | $334,050 | $38,250 | $295,800 |
| 2021 | $4,288 | $327,540 | $83,271 | $244,269 |
| 2020 | $4,212 | $324,183 | $82,418 | $241,765 |
| 2019 | $3,840 | $317,827 | $80,802 | $237,025 |
| 2018 | $3,765 | $311,596 | $79,218 | $232,378 |
| 2017 | $3,686 | $305,487 | $77,665 | $227,822 |
| 2016 | $3,594 | $299,498 | $76,143 | $223,355 |
| 2015 | $3,201 | $255,120 | $21,763 | $233,357 |
Property History
| Date | Event | Price | List to Sale | Price per Sq Ft | Prior Sale |
|---|---|---|---|---|---|
| 11/21/2025 11/21/25 | For Sale | $439,000 | +34.0% | $294 / Sq Ft | |
| 06/28/2021 06/28/21 | Sold | $327,500 | 0.0% | $220 / Sq Ft | View Prior Sale |
| 05/09/2021 05/09/21 | Pending | -- | -- | -- | |
| 05/07/2021 05/07/21 | For Sale | $327,500 | -- | $220 / Sq Ft |
Purchase History
| Date | Type | Sale Price | Title Company |
|---|---|---|---|
| Grant Deed | $327,500 | Orange Coast Title Company | |
| Grant Deed | $295,000 | First American Title |
Mortgage History
| Date | Status | Loan Amount | Loan Type |
|---|---|---|---|
| Open | $207,500 | New Conventional | |
| Previous Owner | $260,000 | New Conventional |
Source: Greater Palm Springs Multiple Listing Service
MLS Number: 219139136
APN: 622-024-030
- 1707 Via San Martino
- 308 Piazza Roma
- 1705 Via San Martino
- 2105 Via Calderia
- 2102 Via Calderia
- 2701 Via Calderia
- 1602 Via San Martino
- 2802 Via Calderia
- 39880 Palm Greens Pkwy
- 41515 Navarre Ct
- 3923 Via Amalfi
- 4000 Via Fragante Unit 1
- 39820 Palm Greens Pkwy
- 4018 Via Fragante Unit 2
- 4553 Via Veneto
- 4017 Via Fragante Unit 3
- 41733 Aventine Ct
- 41773 Aventine Ct
- 41713 Aventine Ct
- 32 Acapulco Dr
- 1803 Via San Martino
- 2609 Via Calderia
- 40445 Portola Ave
- 73750 Calle Bisque
- 8 Las Cruces Ln
- 40600 Via Fonda
- 15 Marbella Ln
- 4 Hermosillo Ln
- 17 Margarita Rd
- 73373 Country Club Dr
- 40879 Sandpiper Ct
- 39705 Manzanita Dr
- 73530 Red Cir
- 150 Willow Lake Dr
- 323 San Remo St
- 40741 Avenida Solana
- 6331 Via Stasera
- 297 San Remo St
- 3255 Via Giorna
- 365 San Remo St
