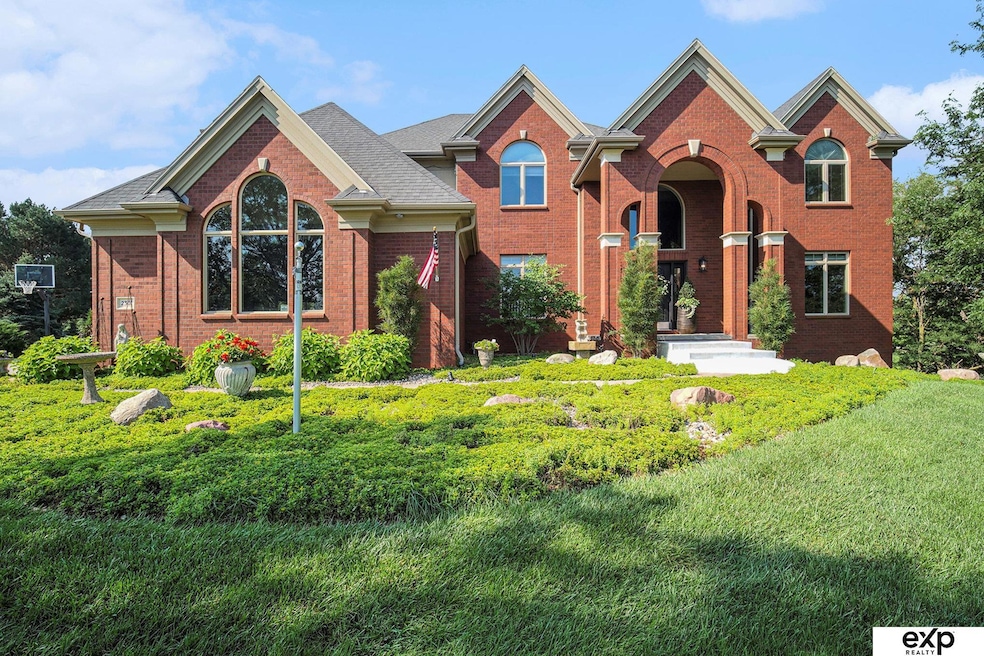2301 W Cardwell Rd Lincoln, NE 68523
Estimated payment $6,219/month
Highlights
- In Ground Pool
- Deck
- 3 Fireplaces
- Adams Elementary School Rated A
- Whirlpool Bathtub
- Covered Patio or Porch
About This Home
Welcome to the house on Cardwell Rd. Your dream home nestled on 1.7 acres just west of town is finally here. This stately, two-story red brick home exudes a timeless elegance that is evident from the moment you pull into the driveway. Inside you'll immediately be greeted with a winding staircase and wide windows that drink in the morning sun. With more than 6000 square feet of space to gather and entertain, this 5 +1 bedroom, 6 bathroom estate overflows with warmth surrounded by mature trees, luscious landscaping, an in-ground pool, private ponds, hiking trails and more. Upstairs you'll find the primary suite, laundry, 3+1 additional bedrooms and 2 full bathrooms with a hidden staircase to the kitchen. This house was built to hold laughter, secrets, and the weight of growing lives. And it checks every box for country living with the proximity to Hwy 77 and the conveniences of South Lincoln. This is the house on Cardwell Road and it is ready to welcome you home.
Listing Agent
eXp Realty LLC Brokerage Phone: 225-333-2689 License #20181279 Listed on: 08/15/2025

Home Details
Home Type
- Single Family
Est. Annual Taxes
- $10,091
Year Built
- Built in 1997
Lot Details
- 1.7 Acre Lot
- Lot Dimensions are 255 x 93 x 261 x 184 x 481
- Property is Fully Fenced
- Chain Link Fence
- Sprinkler System
HOA Fees
- $50 Monthly HOA Fees
Parking
- 4 Car Attached Garage
Home Design
- Block Foundation
Interior Spaces
- 2-Story Property
- 3 Fireplaces
- Finished Basement
- Walk-Out Basement
- Laundry Room
Bedrooms and Bathrooms
- 5 Bedrooms
- Dual Sinks
- Whirlpool Bathtub
- Shower Only
Pool
- In Ground Pool
- Spa
Outdoor Features
- Deck
- Covered Patio or Porch
- Exterior Lighting
Schools
- Adams Elementary School
- Scott Middle School
- Lincoln Southwest High School
Utilities
- Forced Air Heating and Cooling System
- Well
- Private Sewer
Community Details
- Cardwell Woods Subdivision
Listing and Financial Details
- Assessor Parcel Number 0921101031000
Map
Home Values in the Area
Average Home Value in this Area
Tax History
| Year | Tax Paid | Tax Assessment Tax Assessment Total Assessment is a certain percentage of the fair market value that is determined by local assessors to be the total taxable value of land and additions on the property. | Land | Improvement |
|---|---|---|---|---|
| 2024 | $10,091 | $913,600 | $124,200 | $789,400 |
| 2023 | $12,457 | $887,000 | $124,200 | $762,800 |
| 2022 | $11,149 | $650,200 | $99,000 | $551,200 |
| 2021 | $10,449 | $650,200 | $99,000 | $551,200 |
| 2020 | $10,651 | $648,300 | $88,000 | $560,300 |
| 2019 | $10,723 | $648,300 | $88,000 | $560,300 |
| 2018 | $9,936 | $596,800 | $82,500 | $514,300 |
| 2017 | $10,027 | $596,800 | $82,500 | $514,300 |
| 2016 | $8,045 | $479,600 | $71,500 | $408,100 |
| 2015 | $8,060 | $479,600 | $71,500 | $408,100 |
| 2014 | $7,611 | $447,200 | $82,500 | $364,700 |
| 2013 | -- | $447,200 | $82,500 | $364,700 |
Property History
| Date | Event | Price | Change | Sq Ft Price |
|---|---|---|---|---|
| 08/17/2025 08/17/25 | Pending | -- | -- | -- |
| 08/15/2025 08/15/25 | For Sale | $1,000,000 | +77.0% | $162 / Sq Ft |
| 09/23/2019 09/23/19 | Sold | $565,000 | -0.7% | $92 / Sq Ft |
| 08/14/2019 08/14/19 | Pending | -- | -- | -- |
| 08/06/2019 08/06/19 | For Sale | $569,000 | +0.7% | $92 / Sq Ft |
| 10/18/2018 10/18/18 | Sold | $565,000 | -5.8% | $92 / Sq Ft |
| 08/02/2018 08/02/18 | Pending | -- | -- | -- |
| 04/03/2018 04/03/18 | For Sale | $599,900 | -- | $97 / Sq Ft |
Purchase History
| Date | Type | Sale Price | Title Company |
|---|---|---|---|
| Warranty Deed | $565,000 | Stewart Title Company | |
| Warranty Deed | $565,000 | Union Title Co Llc | |
| Warranty Deed | $450,000 | Nltal |
Mortgage History
| Date | Status | Loan Amount | Loan Type |
|---|---|---|---|
| Open | $445,000 | New Conventional | |
| Closed | $445,000 | New Conventional | |
| Previous Owner | $150,000 | New Conventional |
Source: Great Plains Regional MLS
MLS Number: 22522887
APN: 09-21-101-031-000
- 8001 SW 24th St
- 2601 W Ridgewood Blvd
- 5800 SW Catalina St
- 6700 SW 16th St
- TBD SW 33rd St
- 6651 Verano Dr
- 1060 W Panorama Rd
- 845 W Arezzo Ct
- 1015 W Panorama Rd
- 877 W Desert Vista Dr
- 880 W Desert Vista Dr
- 912 W El Alameda St
- Stella Plan at Southwest Village Heights
- San Mateo Plan at Southwest Village Heights
- Kendrick Plan at Southwest Village Heights
- Katy Lissette Plan at Southwest Village Heights
- Joslyn Plan at Southwest Village Heights
- Grace Plan at Southwest Village Heights
- Ava Nicole 1625 Plan at Southwest Village Heights
- Ava Nicole 1546 Plan at Southwest Village Heights






