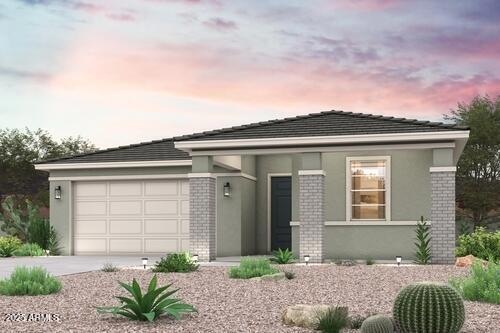23012 W Potter Dr Surprise, AZ 85387
Estimated payment $2,808/month
Highlights
- City Lights View
- Private Yard
- Breakfast Area or Nook
- Mud Room
- Covered Patio or Porch
- Walk-In Pantry
About This Home
Experience timeless design and modern comfort in the Erie plan in the Foothills Collection at Rancho Vista. A welcoming foyer that leads to Bedrooms 2 and 3, thoughtfully positioned with a shared guest bath between them. A functional mud room with option drop zone hall tree offers direct access from the 2-bay garage and connects to the laundry room which offers optional additional storage. The open-concept kitchen is a chef's dream featuring a spacious island, walk-in pantry, a separate formal dining room, and an adjacent breakfast nook with entry to the backyard. The expansive great room flows seamlessly between the kitchen and breakfast nook, creating the perfect setting for entertaining or relaxing.
Listing Agent
Century Communities of Arizona, LLC License #BR715429000 Listed on: 10/27/2025
Home Details
Home Type
- Single Family
Year Built
- Built in 2025
Lot Details
- 6,399 Sq Ft Lot
- Block Wall Fence
- Front Yard Sprinklers
- Sprinklers on Timer
- Private Yard
HOA Fees
- $95 Monthly HOA Fees
Parking
- 2 Car Direct Access Garage
- Garage Door Opener
Property Views
- City Lights
- Mountain
Home Design
- Wood Frame Construction
- Tile Roof
- Stucco
Interior Spaces
- 1,971 Sq Ft Home
- 1-Story Property
- Ceiling height of 9 feet or more
- Double Pane Windows
- Mud Room
- Smart Home
Kitchen
- Breakfast Area or Nook
- Eat-In Kitchen
- Breakfast Bar
- Walk-In Pantry
- Built-In Microwave
- Kitchen Island
Flooring
- Carpet
- Tile
Bedrooms and Bathrooms
- 3 Bedrooms
- Primary Bathroom is a Full Bathroom
- 2 Bathrooms
- Dual Vanity Sinks in Primary Bathroom
Laundry
- Laundry Room
- Washer and Dryer Hookup
Schools
- Festival Foothills Elementary School
Utilities
- Central Air
- Heating System Uses Natural Gas
Additional Features
- No Interior Steps
- North or South Exposure
- Covered Patio or Porch
Listing and Financial Details
- Tax Lot 149
- Assessor Parcel Number 503-87-161
Community Details
Overview
- Association fees include ground maintenance
- Trestle Management Association, Phone Number (480) 422-0888
- Built by Century Communities
- Rancho Vista Subdivision, Erie Floorplan
Recreation
- Community Playground
- Bike Trail
Map
Home Values in the Area
Average Home Value in this Area
Property History
| Date | Event | Price | List to Sale | Price per Sq Ft |
|---|---|---|---|---|
| 10/11/2025 10/11/25 | For Sale | $440,350 | -- | $223 / Sq Ft |
Source: Arizona Regional Multiple Listing Service (ARMLS)
MLS Number: 6938935
- 23023 W Potter Dr
- 23044 W Potter Dr
- 23024 W Potter Dr
- 23011 W Potter Dr
- 23037 W Potter Dr
- 23030 W Potter Dr
- 23043 W Potter Dr
- 23029 W Potter Dr
- 23059 W Potter Dr
- 23060 W Potter Dr
- 20622 N 226th Ln
- 20590 N 226th Ln
- 22645 W Irma Ln
- 20643 N 226th Dr
- 22631 W Irma Ln
- 20615 N 226th Dr
- 4003 Plan at Frontera - The Residences Collection
- 20645 N 226th Ln
- 25945 W Horsham Dr
- 25925 W Tonto Ln
- 20448 N 260th Ave
- 20504 N 261st Ave
- 26087 W Tonto Ln
- 26135 W Runion Dr
- 26197 W Potter Dr
- 26196 W Burnett Rd
- 21192 N 260th Ln
- 26170 W Vista North Dr
- 26195 W Via Del Sol Dr
- 26197 W Vista North Dr
- 26237 W Matthew Dr
- 26249 W Wahalla Ln
- 26298 W Burnett Rd
- 21883 N 263rd Dr
- 20709 N 264th Ave
- 26477 W Ross Ave
- 22219 W Blue Sky Dr Unit CASITA

