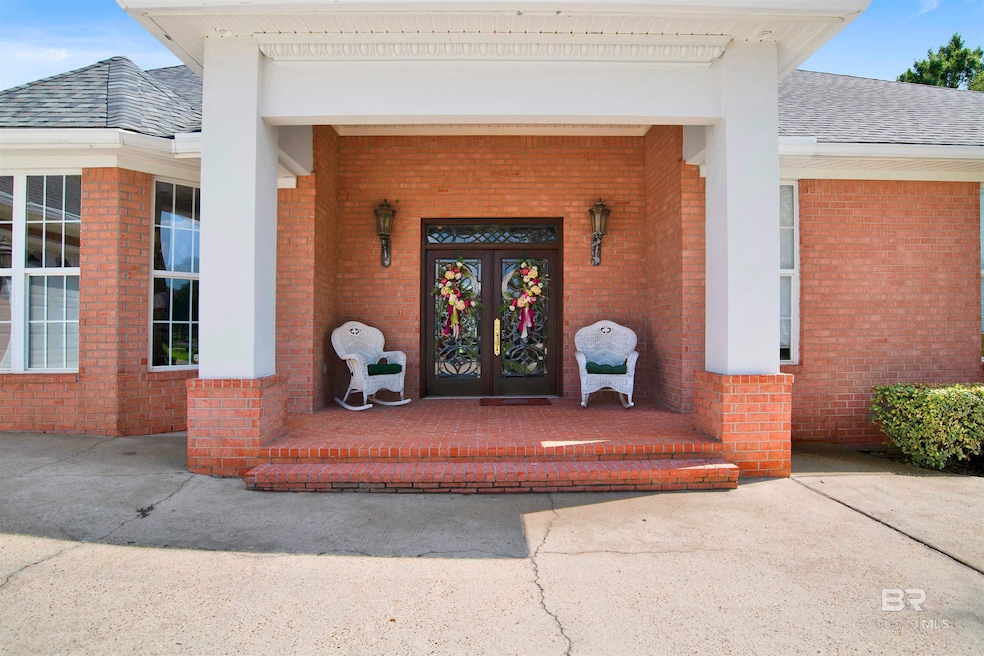
Estimated payment $3,607/month
Highlights
- Golf Course Community
- Sitting Area In Primary Bedroom
- Contemporary Architecture
- In Ground Pool
- Golf Course View
- Golf Cart Garage
About This Home
This home was designed and built by a nationally acclaimed Civil Engineer for he and his wife. No details went unaddressed. The kitchen is made for living. Multiple disposals, double ovens, Gas stovetop. Large professional sinks, even one on the granite island. The breakfast area is huge and could easily be a separate den. It is located right on the side of the 8th tee. (no errant golf balls in windows or lanai). Great pool professionally maintained since it was built. Extra large garage that will take two large vehicles and a separate door for a golf cart. Cabinets and workspace in garage. Natural gas is run to the potential outdoor kitchen. All of the neighbors yards are well kept on this quiet street. Glenlakes is a hidden jewel in South Baldwin County. The owners have lovingly cared for this home since they designed and built it. Buyer to verify all information during due diligence.
Listing Agent
Bellator RE LLC Orange Beach Brokerage Phone: 251-228-2484 Listed on: 08/07/2025

Home Details
Home Type
- Single Family
Est. Annual Taxes
- $1,960
Year Built
- Built in 2005
Lot Details
- 0.45 Acre Lot
- Lot Dimensions are 133.6 x 150
- South Facing Home
- Sprinkler System
HOA Fees
- $14 Monthly HOA Fees
Home Design
- Contemporary Architecture
- Brick or Stone Mason
- Slab Foundation
- Composition Roof
- Stucco
Interior Spaces
- 3,300 Sq Ft Home
- 1-Story Property
- Furnished or left unfurnished upon request
- Ceiling Fan
- Double Pane Windows
- Window Treatments
- Formal Dining Room
- Storage
- Golf Course Views
Kitchen
- Breakfast Room
- Eat-In Kitchen
- Breakfast Bar
- Double Convection Oven
- Gas Range
- Microwave
- Dishwasher
- Disposal
Flooring
- Carpet
- Tile
Bedrooms and Bathrooms
- 3 Bedrooms
- Sitting Area In Primary Bedroom
- Walk-In Closet
- Dual Vanity Sinks in Primary Bathroom
- Soaking Tub
- Separate Shower
Laundry
- Dryer
- Washer
Home Security
- Fire and Smoke Detector
- Termite Clearance
Parking
- Garage
- Automatic Garage Door Opener
- Golf Cart Garage
Eco-Friendly Details
- Energy-Efficient Insulation
Outdoor Features
- In Ground Pool
- Balcony
- Covered Patio or Porch
Schools
- Foley Elementary School
- Foley Middle School
- Foley High School
Utilities
- Roof Turbine
- ENERGY STAR Qualified Air Conditioning
- Heating Available
- Underground Utilities
- Electric Water Heater
Listing and Financial Details
- Legal Lot and Block 80 / 80
- Assessor Parcel Number 6101120000050.114
Community Details
Overview
- Association fees include management, common area insurance, ground maintenance, taxes-common area
Recreation
- Golf Course Community
Map
Home Values in the Area
Average Home Value in this Area
Tax History
| Year | Tax Paid | Tax Assessment Tax Assessment Total Assessment is a certain percentage of the fair market value that is determined by local assessors to be the total taxable value of land and additions on the property. | Land | Improvement |
|---|---|---|---|---|
| 2024 | $1,960 | $59,380 | $7,480 | $51,900 |
| 2023 | $1,993 | $60,400 | $7,780 | $52,620 |
| 2022 | $1,620 | $49,100 | $0 | $0 |
| 2021 | $1,500 | $47,440 | $0 | $0 |
| 2020 | $1,416 | $42,900 | $0 | $0 |
| 2019 | $1,443 | $43,740 | $0 | $0 |
| 2018 | $1,358 | $41,160 | $0 | $0 |
| 2017 | $1,311 | $39,740 | $0 | $0 |
| 2016 | $1,250 | $37,880 | $0 | $0 |
| 2015 | -- | $37,560 | $0 | $0 |
| 2014 | -- | $34,260 | $0 | $0 |
| 2013 | -- | $32,820 | $0 | $0 |
Property History
| Date | Event | Price | Change | Sq Ft Price |
|---|---|---|---|---|
| 08/12/2025 08/12/25 | Pending | -- | -- | -- |
| 08/07/2025 08/07/25 | Price Changed | $634,500 | +0.7% | $192 / Sq Ft |
| 08/07/2025 08/07/25 | For Sale | $630,000 | -- | $191 / Sq Ft |
Mortgage History
| Date | Status | Loan Amount | Loan Type |
|---|---|---|---|
| Closed | $305,569 | Stand Alone Refi Refinance Of Original Loan | |
| Closed | $38,000 | Credit Line Revolving | |
| Closed | $334,720 | Construction |
Similar Homes in the area
Source: Baldwin REALTORS®
MLS Number: 383406
APN: 61-01-12-0-000-050.114
- 23502 Dundee Cir
- 23234 Carnoustie Dr
- 23348 Duncee Cir
- 23295 Dundee Cir
- 23342 Carnoustie Dr
- 23357 Carnoustie Dr
- 9896 Carnoustie Ct
- 9328 Lakeview Dr Unit 32-A
- 23586 Carnoustie Dr
- 9905 Carnoustie Ct
- 9363 Lakeview Dr
- 9349 Lakeview Dr
- 22739 Inverness Way
- 9900 Clarke Ridge Rd Unit 31,33,34
- 9338 Clarke Ridge Rd Unit 64
- 9610 Lakeview Dr
- 9243 Lakeview Dr
- 9816 Lakeview Dr
- 9854 Lakeview Dr
- 9869 Lakeview Dr






