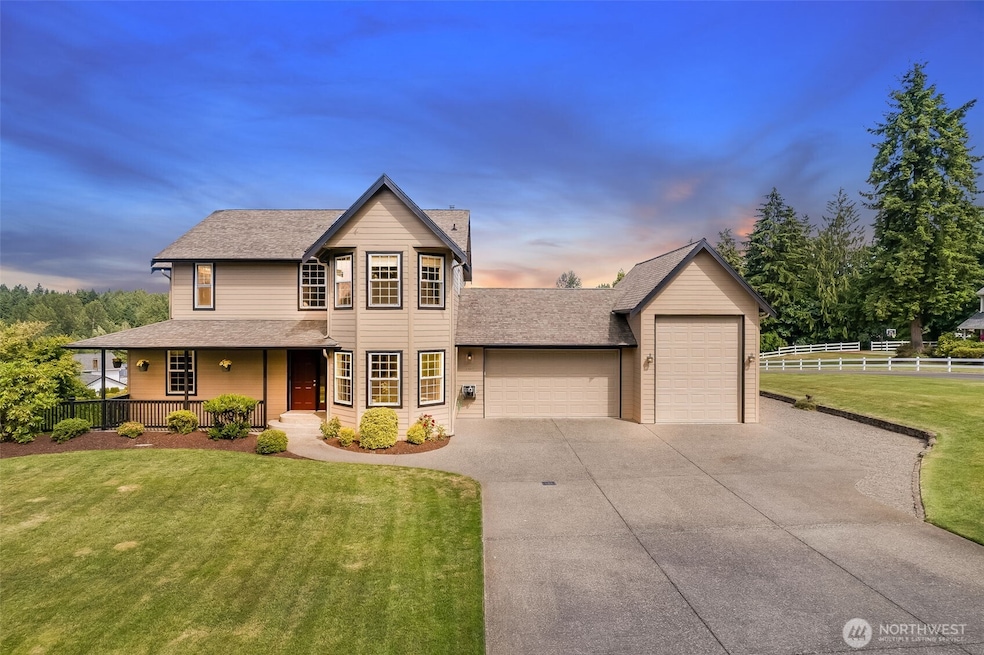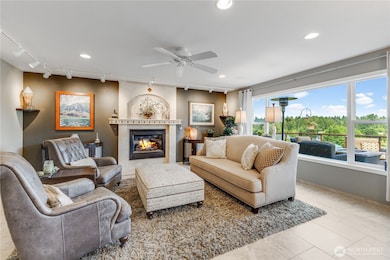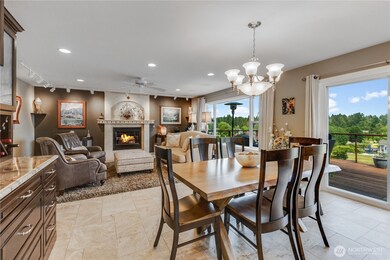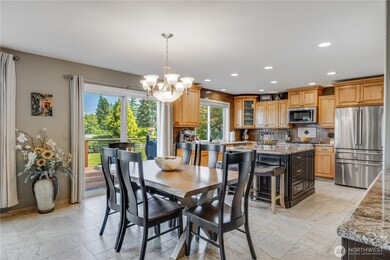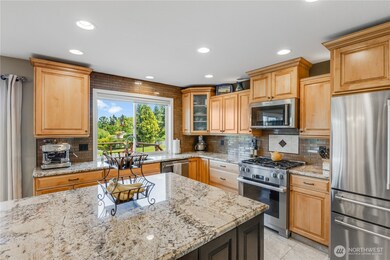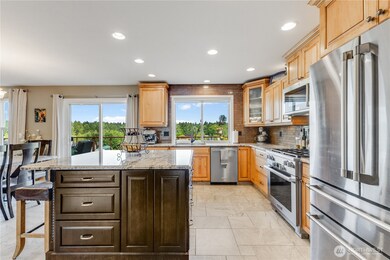23017 138th Ave E Graham, WA 98338
Estimated payment $6,838/month
Highlights
- RV Access or Parking
- Mountain View
- Vaulted Ceiling
- 1.01 Acre Lot
- Deck
- Traditional Architecture
About This Home
Welcome to this beautifully updated 3,286sqft home located in an established neighborhood in Graham with stunning mountain views. This property features luxury custom details throughout but with a comfortable relaxed feel. Sitting on a spacious manicured corner lot w/No HOA this property has oversized 2 car & RV garage with tons of storage. The welcoming covered front patio leads you inside where your eyes are drawn to the custom tiled floors & glass inlay. The main level offers open concept living w/travertine gas fireplace surround. The dining area features a wine/coffee bar w/frosted glass doors. Gourmet kitchen has granite countertops, café appliances & accent lighting. Step out onto the massive trex deck perfect for entertaining w/gas hookup. Additional main floor features include bedroom, full bath & office with heated floors. On the second floor you will find primary suite with vaulted ceilings, remote blinds, primary bath w/ tiled shower, heated floors, walk-in closet & two huge storage cabinets w/shelving. You will find 2 additional bedrooms, bonus room, laundry & spacious full bath complete the second floor. Heading to the bottom floor you have a custom bar w/bar sink & wine fridge, 1⁄2 bath, massive great room, abundant storage w/ 75+ wine rack. Sliding doors connect to covered lower patio area. Home has AC, wired for generator, newer carpets, water filtration system, new exterior & interior paint. The extras are extensive, this is a home you should see in person.
Source: Northwest Multiple Listing Service (NWMLS)
MLS#: 2391797
Home Details
Home Type
- Single Family
Est. Annual Taxes
- $9,945
Year Built
- Built in 2000
Lot Details
- 1.01 Acre Lot
- Open Space
- West Facing Home
- Corner Lot
- Level Lot
- Sprinkler System
- Garden
- Property is in very good condition
Property Views
- Mountain
- Territorial
Home Design
- Traditional Architecture
- Poured Concrete
- Composition Roof
- Cement Board or Planked
Interior Spaces
- 3,286 Sq Ft Home
- Vaulted Ceiling
- Skylights
- 2 Fireplaces
- Gas Fireplace
- Home Security System
- Finished Basement
Kitchen
- Stove
- Microwave
- Dishwasher
- Wine Refrigerator
Flooring
- Carpet
- Vinyl
Bedrooms and Bathrooms
- Walk-In Closet
- Bathroom on Main Level
Laundry
- Dryer
- Washer
Parking
- 3 Car Attached Garage
- Driveway
- RV Access or Parking
Outdoor Features
- Deck
- Patio
Schools
- Nelson Elementary School
- Frontier Jnr High Middle School
- Graham-Kapowsin High School
Utilities
- Forced Air Heating and Cooling System
- Generator Hookup
- Well
- Water Heater
- Septic Tank
- High Speed Internet
Community Details
- No Home Owners Association
- Graham Subdivision
Listing and Financial Details
- Assessor Parcel Number 6021540100
Map
Home Values in the Area
Average Home Value in this Area
Tax History
| Year | Tax Paid | Tax Assessment Tax Assessment Total Assessment is a certain percentage of the fair market value that is determined by local assessors to be the total taxable value of land and additions on the property. | Land | Improvement |
|---|---|---|---|---|
| 2025 | $9,816 | $952,700 | $275,300 | $677,400 |
| 2024 | $9,816 | $928,400 | $275,300 | $653,100 |
| 2023 | $9,816 | $865,100 | $291,800 | $573,300 |
| 2022 | $8,565 | $821,600 | $291,800 | $529,800 |
| 2021 | $8,005 | $584,300 | $186,000 | $398,300 |
| 2019 | $6,346 | $548,100 | $156,900 | $391,200 |
| 2018 | $7,146 | $522,000 | $149,600 | $372,400 |
| 2017 | $5,900 | $469,100 | $117,300 | $351,800 |
| 2016 | $5,246 | $352,700 | $94,300 | $258,400 |
| 2014 | $4,502 | $311,900 | $85,200 | $226,700 |
| 2013 | $4,502 | $298,300 | $94,300 | $204,000 |
Property History
| Date | Event | Price | List to Sale | Price per Sq Ft |
|---|---|---|---|---|
| 01/13/2026 01/13/26 | Price Changed | $1,169,950 | -2.4% | $356 / Sq Ft |
| 09/17/2025 09/17/25 | Price Changed | $1,198,500 | -4.1% | $365 / Sq Ft |
| 08/19/2025 08/19/25 | Price Changed | $1,250,000 | -2.0% | $380 / Sq Ft |
| 06/18/2025 06/18/25 | For Sale | $1,275,000 | -- | $388 / Sq Ft |
Purchase History
| Date | Type | Sale Price | Title Company |
|---|---|---|---|
| Warranty Deed | $65,000 | Fidelity National Title Co |
Mortgage History
| Date | Status | Loan Amount | Loan Type |
|---|---|---|---|
| Open | $207,521 | Construction |
Source: Northwest Multiple Listing Service (NWMLS)
MLS Number: 2391797
APN: 602154-0100
- 13815 227th Street Ct E
- 22717 149th Ave E
- 22503 149th Ave E
- 12605 225th St E
- 12619 240th Street Ct E
- 13216 215th Street Ct E
- 14512 246th St E
- 12722 247th St E
- 21117 129th Ave E
- 24404 122nd Ave E
- 15510 246th Street Ct E
- 11402 234th St E
- 24608 158th Ave E
- 16115 243rd St E
- 23105 165th Ave E
- 20212 Orting Kapowsin Hwy E
- 20027 137th Avenue Ct E Unit 136
- 13519 201st Street Ct E Unit 135
- 15407 264th St E
- 20020 135th Ave E Unit 57
- 16619 249th St E
- 18947 112th Avenue Ct E
- 18798 108th Avenue Ct E
- 10234 194th St E
- 11056 188th Street Ct E
- 18916 106th Avenue Ct E
- 17701 135th Avenue Ct E
- 10710 185th St E
- 18412 111th Ave E
- 18002 Lipoma Firs E
- 12020 Sunrise Blvd E
- 9202 176th St E
- 10020 167th Street Ct E
- 7722 176th St E
- 4713 216th Street Ct E
- 22506 44th Avenue Ct E
- 14209 E 103rd Avenue Ct
- 4312 214th Street Ct E
- 14108 Meridian Ave E
- 13507 99th Ave E
Ask me questions while you tour the home.
