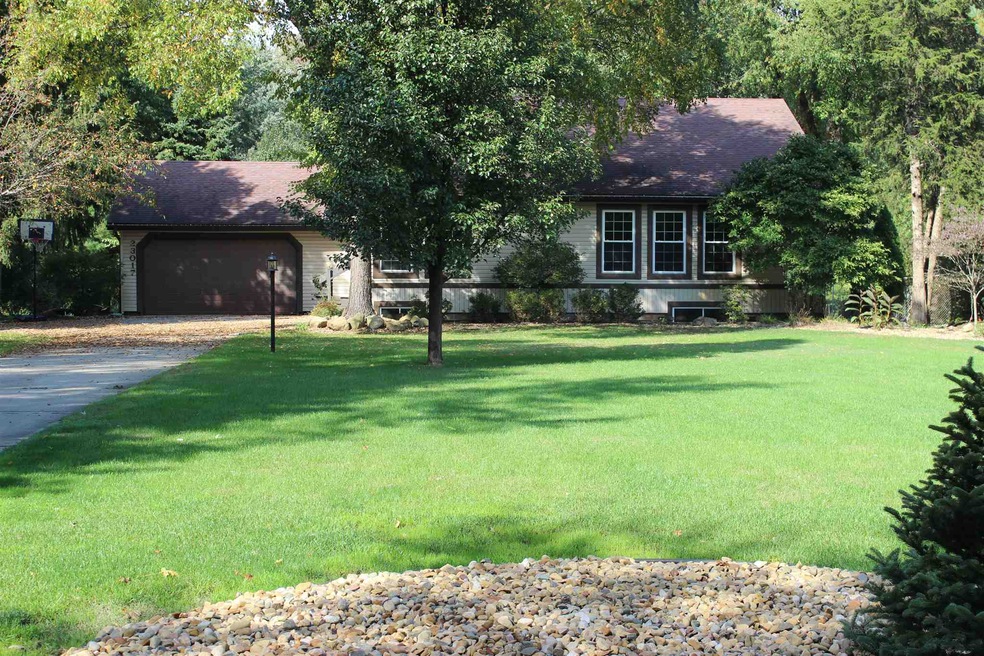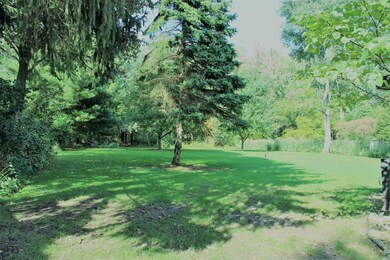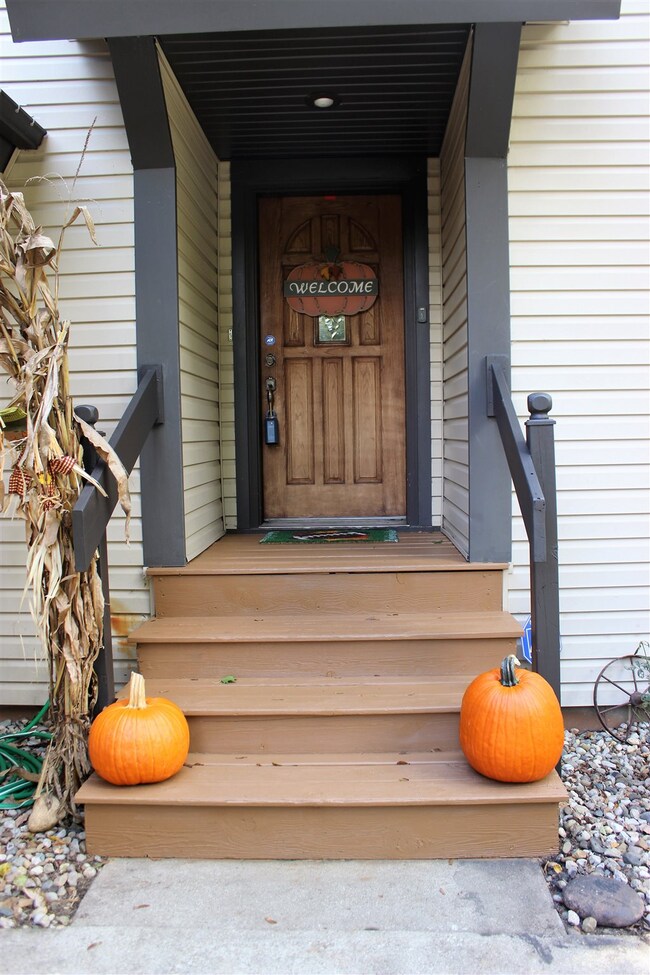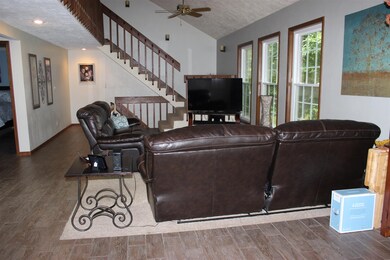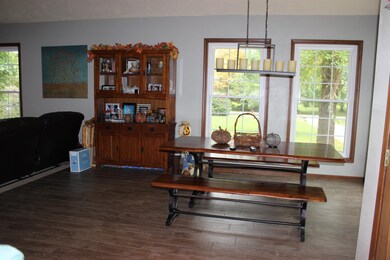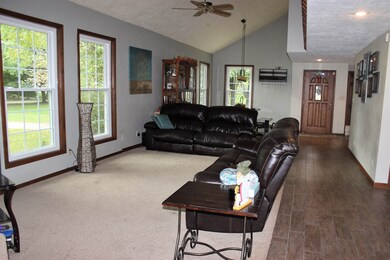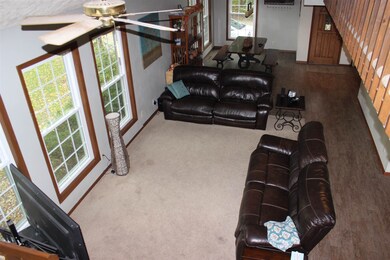
23017 Sheri Ln Elkhart, IN 46514
Highlights
- In Ground Pool
- Contemporary Architecture
- 2 Car Attached Garage
- Primary Bedroom Suite
- Vaulted Ceiling
- Built-in Bookshelves
About This Home
As of March 2019Looking for a little bit of paradise! 1.055 Acres. Seller pride is shining thru out with lots of updates. Whole house New Windows, Flooring, Bath, Additional 1/2 bath, New furnace, Range, Microwave, Corian Countertops, and large deck. Master suite on main level. His/Hers seperate vanities, New tile stand up shower. Walk-in closet. Half-bath for guests and quick access.. Take a step upstairs and find two spacious bedrooms, with Jack & Jill bath with double sinks. Loft area for office, study, play. Kitchen has counter for quick meals or preparation opens to dining area and living room. Lots of cabinets. Now if you like to entertain this is the home for you, downstairs finished, pool table, built ins, 1/2 bath. Full Windows let light shine in. Enjoy the large deck, backyard for games, and above ground pool. Pool can be removed. Nothing to worry about if electric goes out, whole house generator. Garage for cars and room for extras. Shed. Partially fenced. You will love the location, the quietness. Creek at back of lot. Beautifully landscaped. Sprinkler system, Security System. 4 in. well. Seller will give $2000. towards carpeting. This home deserves your attention.
Last Agent to Sell the Property
Lee Stone
Berkshire Hathaway HomeServices Elkhart Listed on: 10/10/2018
Last Buyer's Agent
Nancy Kujawa
SUNRISE Realty
Home Details
Home Type
- Single Family
Est. Annual Taxes
- $2,030
Year Built
- Built in 1987
Lot Details
- 1.05 Acre Lot
- Lot Dimensions are 109x421
- Level Lot
- Irrigation
Parking
- 2 Car Attached Garage
- Garage Door Opener
- Driveway
- Off-Street Parking
Home Design
- Contemporary Architecture
- Brick Exterior Construction
- Poured Concrete
- Shingle Roof
- Cedar
Interior Spaces
- 2-Story Property
- Built-in Bookshelves
- Vaulted Ceiling
- Ceiling Fan
- Insulated Windows
- Entrance Foyer
- Fire and Smoke Detector
Flooring
- Carpet
- Tile
Bedrooms and Bathrooms
- 3 Bedrooms
- Primary Bedroom Suite
- Jack-and-Jill Bathroom
- Bathtub with Shower
- Separate Shower
Finished Basement
- Basement Fills Entire Space Under The House
- Sump Pump
- 1 Bathroom in Basement
Utilities
- Forced Air Heating and Cooling System
- Heating System Uses Gas
- Whole House Permanent Generator
- Private Company Owned Well
- Well
- Septic System
- Cable TV Available
Additional Features
- Energy-Efficient Windows
- In Ground Pool
- Suburban Location
Community Details
- Community Pool
Listing and Financial Details
- Assessor Parcel Number 200235426047000026
Ownership History
Purchase Details
Home Financials for this Owner
Home Financials are based on the most recent Mortgage that was taken out on this home.Purchase Details
Home Financials for this Owner
Home Financials are based on the most recent Mortgage that was taken out on this home.Purchase Details
Home Financials for this Owner
Home Financials are based on the most recent Mortgage that was taken out on this home.Similar Homes in Elkhart, IN
Home Values in the Area
Average Home Value in this Area
Purchase History
| Date | Type | Sale Price | Title Company |
|---|---|---|---|
| Warranty Deed | $269,325 | None Listed On Document | |
| Warranty Deed | $269,325 | None Listed On Document | |
| Warranty Deed | -- | None Available |
Mortgage History
| Date | Status | Loan Amount | Loan Type |
|---|---|---|---|
| Open | $195,300 | New Conventional | |
| Closed | $202,800 | New Conventional | |
| Closed | $202,800 | New Conventional | |
| Closed | $202,500 | New Conventional | |
| Closed | $202,500 | New Conventional | |
| Previous Owner | $17,050 | New Conventional |
Property History
| Date | Event | Price | Change | Sq Ft Price |
|---|---|---|---|---|
| 03/15/2019 03/15/19 | Sold | $225,000 | -2.2% | $83 / Sq Ft |
| 02/12/2019 02/12/19 | Pending | -- | -- | -- |
| 01/11/2019 01/11/19 | Price Changed | $229,999 | -2.1% | $85 / Sq Ft |
| 11/13/2018 11/13/18 | Price Changed | $235,000 | -1.3% | $86 / Sq Ft |
| 10/18/2018 10/18/18 | Price Changed | $238,000 | -2.9% | $88 / Sq Ft |
| 10/10/2018 10/10/18 | For Sale | $245,000 | +36.9% | $90 / Sq Ft |
| 10/03/2016 10/03/16 | Sold | $179,000 | 0.0% | $59 / Sq Ft |
| 08/17/2016 08/17/16 | Pending | -- | -- | -- |
| 08/15/2016 08/15/16 | For Sale | $179,000 | -- | $59 / Sq Ft |
Tax History Compared to Growth
Tax History
| Year | Tax Paid | Tax Assessment Tax Assessment Total Assessment is a certain percentage of the fair market value that is determined by local assessors to be the total taxable value of land and additions on the property. | Land | Improvement |
|---|---|---|---|---|
| 2024 | $2,447 | $348,400 | $46,800 | $301,600 |
| 2022 | $2,447 | $275,100 | $46,800 | $228,300 |
| 2021 | $2,256 | $244,600 | $46,800 | $197,800 |
| 2020 | $2,355 | $235,300 | $46,800 | $188,500 |
| 2019 | $2,272 | $229,800 | $46,800 | $183,000 |
| 2018 | $2,109 | $208,900 | $50,100 | $158,800 |
| 2017 | $2,030 | $201,100 | $50,100 | $151,000 |
| 2016 | $1,934 | $191,600 | $50,200 | $141,400 |
| 2014 | $3,924 | $191,300 | $50,200 | $141,100 |
| 2013 | $3,834 | $191,300 | $50,200 | $141,100 |
Agents Affiliated with this Home
-
L
Seller's Agent in 2019
Lee Stone
Berkshire Hathaway HomeServices Elkhart
-
N
Buyer's Agent in 2019
Nancy Kujawa
SUNRISE Realty
-

Seller's Agent in 2016
Julie Thatcher
Coldwell Banker Real Estate Group
(574) 361-7075
188 Total Sales
Map
Source: Indiana Regional MLS
MLS Number: 201846054
APN: 20-02-35-426-017.000-026
- 1539 Stone Ct
- 22694 Weatherby Ln
- 22907 State Road 120
- 54304 Blair Ct
- 4314 Bristol St
- 23337 Shorelane
- 23487 Greenleaf Blvd
- 22885 Stonebrier Dr
- 23697 Greenleaf Blvd
- 54062 Stonebridge Dr
- 54238 River Place
- 54118 Bridgewood Ct
- 23051 Montrose Cir
- 23392 Broadwood Dr
- 23116 Oakleaf Dr S
- 22266 Heron Cove Ln
- 22252 Heron Cove Ln
- 23200 Oakleaf Dr S
- 53911 Kershner Ln
- 54454 Heron Cove Ln
