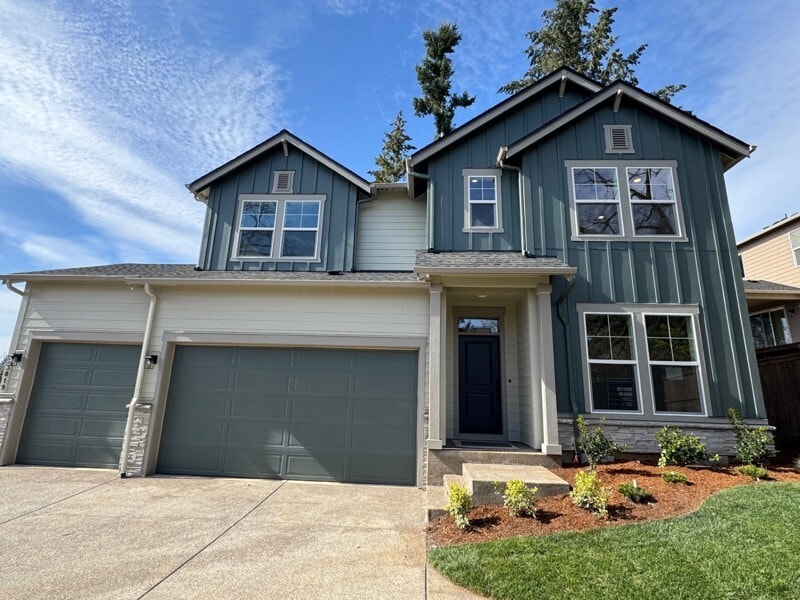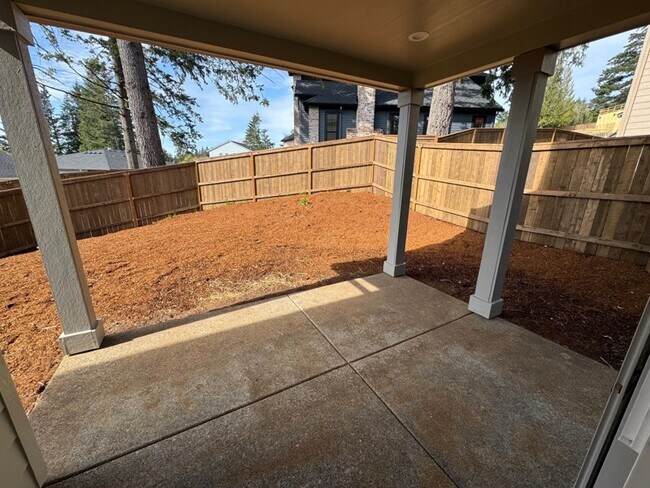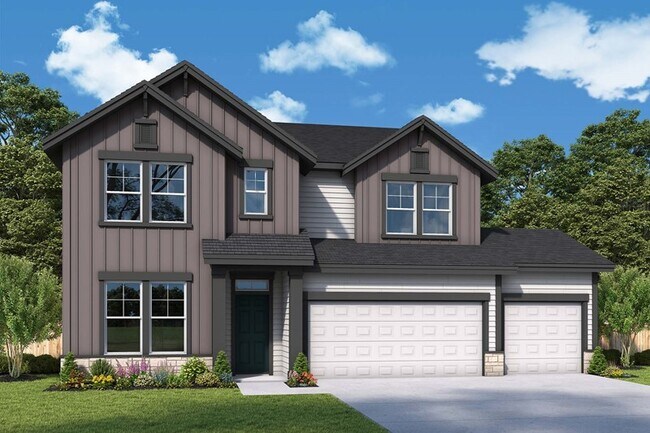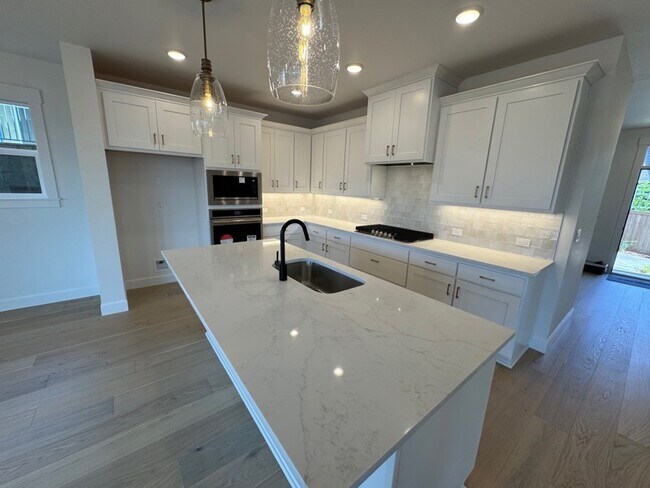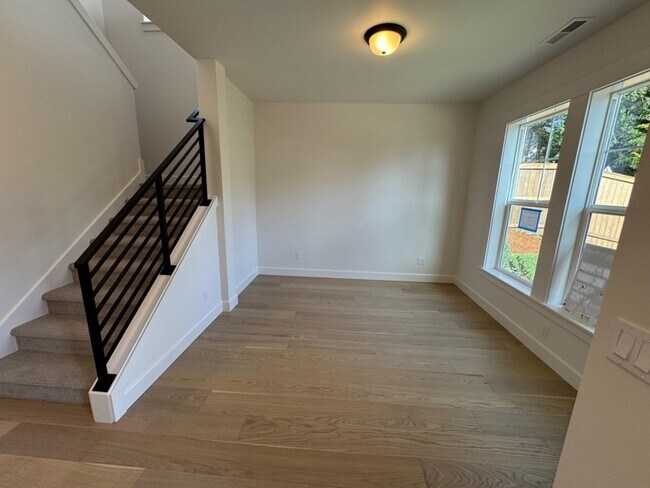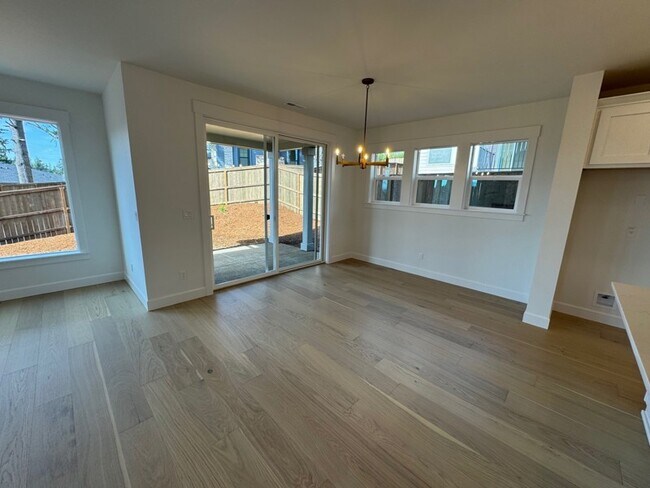
Estimated payment $6,343/month
Highlights
- New Construction
- Trillium Creek Primary School Rated A
- 2-minute walk to White Oak Savanna Park
About This Home
23019 Bland Circle, West Linn, OR 97068: The Alder new construction home in Savannah Summit has something for everyone! This David Weekley home features three bedrooms and a retreat upstairs with a versatile study/reading room on the main level. The oversized family room will be great for gathering during special occasions or just lounging around. Enjoy your gourmet kitchen with your large presentation island, stainless appliances, designer cabinets and quartz countertops. This home features a 3-car garage with extra parking in front thanks to the extra-private homesite. Enjoy being in a coveted school district with easy hwy access and shopping! Parks and river nearby for recreational fun! Call the David Weekley Homes at Savannah Summit Team to learn about the industry-leading warranty and energy-efficiency features included with this new home for sale in West Linn, OR!
Home Details
Home Type
- Single Family
Parking
- 3 Car Garage
Taxes
- Special Tax
Home Design
- New Construction
Interior Spaces
- 2-Story Property
- Basement
Bedrooms and Bathrooms
- 3 Bedrooms
Matterport 3D Tour
Map
Other Move In Ready Homes in Savannah Summit
About the Builder
- 22872 Weatherhill Rd
- Savannah Summit
- 22990 Bland Cir
- 2077 5th Ave
- 3776 Landis St
- 4190 Cornwall St
- 4192 Cornwall St
- 4147 Cornwall St
- 1694 16th St
- 1690 16th St
- 4973 Summit St
- 700 5th Place
- 0 3rd Ave
- 306 4th Ave
- 306 4th Ave
- 0 4th Ave
- 19885 Willamette Dr
- 5089 Territorial Dr
- 0 Madison St
- 4622 Mapleton Dr
