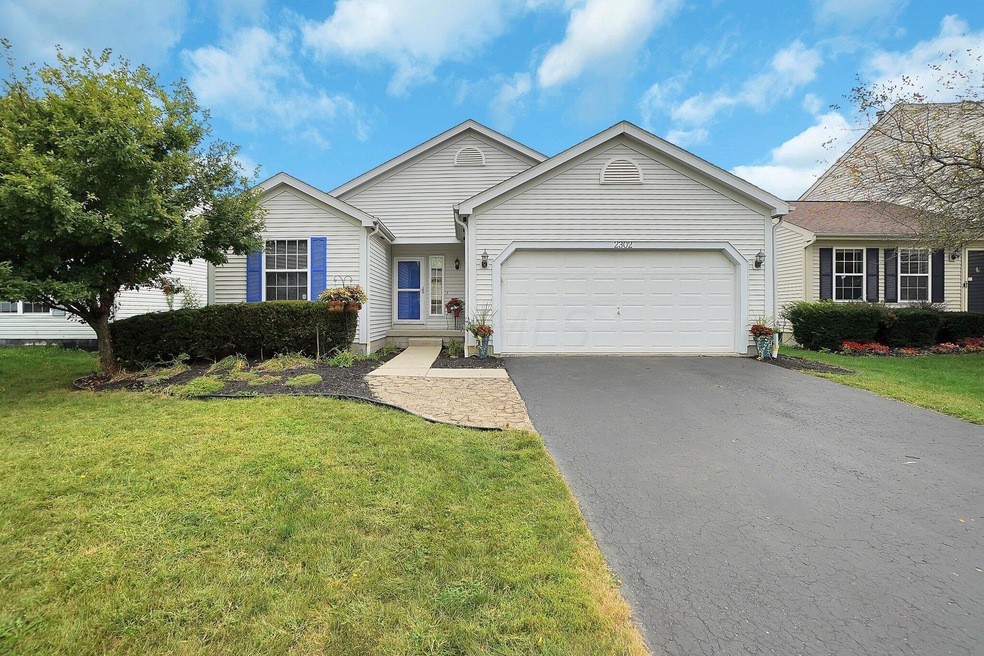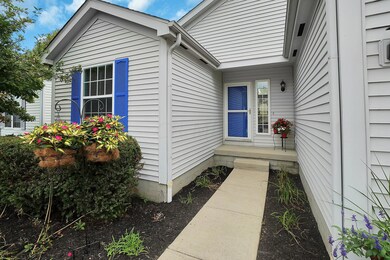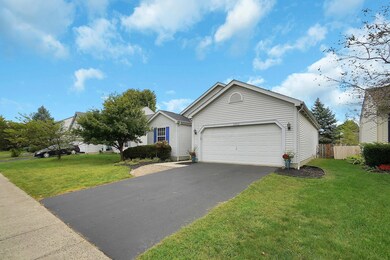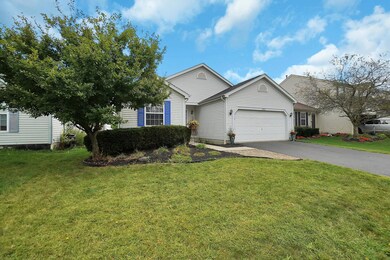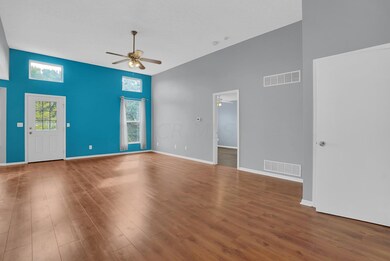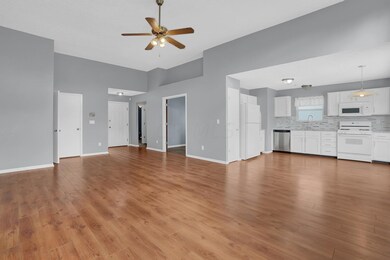
2302 Brisum Way Hilliard, OH 43026
Hilliard Green NeighborhoodHighlights
- Ranch Style House
- Great Room
- Patio
- Hilliard Darby High School Rated A-
- Fenced Yard
- 4-minute walk to Hilliard Green Park
About This Home
As of September 2022Beautiful ranch home in Hilliard Green. Lots of updates and upgrades to see. Well cared for and extra clean. The pictures do a better a job than I will. Large Great Room with high ceilings. Open kitchen with granite tops and ceramic/glass back splash. White woodwork throughout. Big owners suite with large walk-in closet and private bath. Large unfinished basement with lots of potential. Fenced backyard with maintenance free patio. Easy access to shopping and highways. Move In Ready!
Last Agent to Sell the Property
Howard Hanna Real Estate Svcs License #2003002480 Listed on: 09/03/2022

Last Buyer's Agent
Jenny Assmann
Core Ohio, Inc.
Home Details
Home Type
- Single Family
Est. Annual Taxes
- $4,081
Year Built
- Built in 1997
Lot Details
- 6,098 Sq Ft Lot
- Fenced Yard
- Fenced
HOA Fees
- $5 Monthly HOA Fees
Parking
- 2 Car Garage
Home Design
- Ranch Style House
- Block Foundation
- Vinyl Siding
Interior Spaces
- 1,226 Sq Ft Home
- Insulated Windows
- Great Room
Kitchen
- Gas Range
- Microwave
- Dishwasher
Bedrooms and Bathrooms
- 3 Main Level Bedrooms
- 2 Full Bathrooms
Laundry
- Laundry on lower level
- Electric Dryer Hookup
Basement
- Partial Basement
- Crawl Space
Outdoor Features
- Patio
Utilities
- Forced Air Heating and Cooling System
- Heating System Uses Gas
- Gas Water Heater
Listing and Financial Details
- Home warranty included in the sale of the property
- Assessor Parcel Number 560-240032
Community Details
Overview
- Association Phone (614) 664-7770
- Hilliard Green HOA
Recreation
- Park
- Bike Trail
Ownership History
Purchase Details
Home Financials for this Owner
Home Financials are based on the most recent Mortgage that was taken out on this home.Purchase Details
Home Financials for this Owner
Home Financials are based on the most recent Mortgage that was taken out on this home.Purchase Details
Home Financials for this Owner
Home Financials are based on the most recent Mortgage that was taken out on this home.Purchase Details
Purchase Details
Home Financials for this Owner
Home Financials are based on the most recent Mortgage that was taken out on this home.Purchase Details
Home Financials for this Owner
Home Financials are based on the most recent Mortgage that was taken out on this home.Similar Homes in Hilliard, OH
Home Values in the Area
Average Home Value in this Area
Purchase History
| Date | Type | Sale Price | Title Company |
|---|---|---|---|
| Warranty Deed | $301,500 | First Ohio Title | |
| Warranty Deed | $167,500 | Attorney | |
| Warranty Deed | $140,900 | None Available | |
| Sheriffs Deed | $104,000 | Attorney | |
| Survivorship Deed | $163,000 | Crown Searc | |
| Warranty Deed | $159,900 | -- |
Mortgage History
| Date | Status | Loan Amount | Loan Type |
|---|---|---|---|
| Open | $292,455 | New Conventional | |
| Previous Owner | $150,750 | New Conventional | |
| Previous Owner | $112,700 | New Conventional | |
| Previous Owner | $40,750 | Stand Alone Second | |
| Previous Owner | $122,250 | Purchase Money Mortgage | |
| Previous Owner | $132,000 | Fannie Mae Freddie Mac | |
| Previous Owner | $33,000 | Stand Alone Second | |
| Previous Owner | $159,900 | Purchase Money Mortgage | |
| Previous Owner | $114,400 | Balloon | |
| Previous Owner | $14,250 | Stand Alone Second |
Property History
| Date | Event | Price | Change | Sq Ft Price |
|---|---|---|---|---|
| 09/19/2022 09/19/22 | Sold | $301,500 | +4.0% | $246 / Sq Ft |
| 09/03/2022 09/03/22 | For Sale | $289,900 | +73.1% | $236 / Sq Ft |
| 05/29/2015 05/29/15 | Sold | $167,500 | +1.0% | $137 / Sq Ft |
| 04/29/2015 04/29/15 | Pending | -- | -- | -- |
| 04/18/2015 04/18/15 | For Sale | $165,900 | +17.7% | $135 / Sq Ft |
| 05/30/2012 05/30/12 | Sold | $140,900 | -0.7% | $115 / Sq Ft |
| 04/30/2012 04/30/12 | Pending | -- | -- | -- |
| 04/02/2012 04/02/12 | For Sale | $141,900 | -- | $116 / Sq Ft |
Tax History Compared to Growth
Tax History
| Year | Tax Paid | Tax Assessment Tax Assessment Total Assessment is a certain percentage of the fair market value that is determined by local assessors to be the total taxable value of land and additions on the property. | Land | Improvement |
|---|---|---|---|---|
| 2024 | $5,316 | $94,120 | $35,000 | $59,120 |
| 2023 | $4,605 | $94,115 | $35,000 | $59,115 |
| 2022 | $4,085 | $66,850 | $14,770 | $52,080 |
| 2021 | $4,081 | $66,850 | $14,770 | $52,080 |
| 2020 | $4,069 | $66,850 | $14,770 | $52,080 |
| 2019 | $3,877 | $54,390 | $11,830 | $42,560 |
| 2018 | $3,642 | $54,390 | $11,830 | $42,560 |
| 2017 | $3,756 | $54,390 | $11,830 | $42,560 |
| 2016 | $3,651 | $47,640 | $10,990 | $36,650 |
| 2015 | $3,422 | $47,640 | $10,990 | $36,650 |
| 2014 | $3,429 | $47,640 | $10,990 | $36,650 |
| 2013 | $1,737 | $47,635 | $10,990 | $36,645 |
Agents Affiliated with this Home
-

Seller's Agent in 2022
Dan Russell
Howard Hanna Real Estate Svcs
(614) 204-7374
6 in this area
120 Total Sales
-
J
Buyer's Agent in 2022
Jenny Assmann
Core Ohio, Inc.
-

Seller's Agent in 2015
Madeline Andrews
RE/MAX
(614) 668-4400
40 Total Sales
-
J
Buyer's Agent in 2015
Jeffrey Burg
CRT, Realtors
-
K
Seller's Agent in 2012
Kelli Hatfield
Realty Executives
Map
Source: Columbus and Central Ohio Regional MLS
MLS Number: 222032823
APN: 560-240032
- 2328 Shelby Ln
- 2185 Yagger Bay Dr
- 5037 Langcroft Dr
- 4955 Baycroft Dr
- 2401 Featherwood Dr
- 2477 Crystal Springs Dr
- 2362 Smokehill Dr
- 2894 Hilliard Rome Rd
- 2378 Myrtle Valley Dr
- 2594 Roberts Ct
- 5223 Bressler Dr
- 5052 Bressler Dr
- 5622 Andrea Ln
- 5715 Nike Dr
- 5630 Valencia Park Blvd Unit 20C
- 5695 Converse Ct
- 5695 Rachel Ct
- 5700 Converse Ct
- 5421 Schatz Ln
- 5779 Nike Dr
