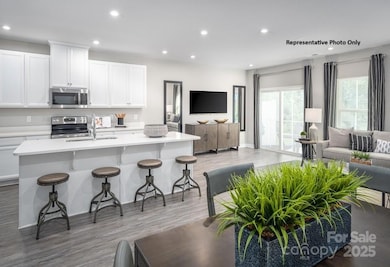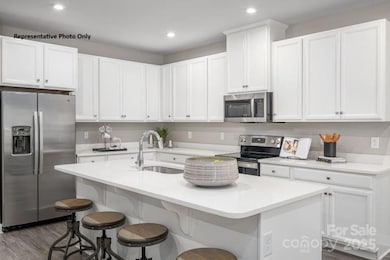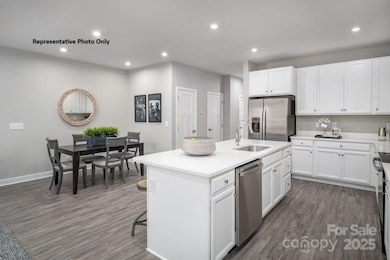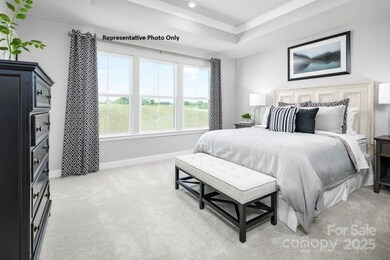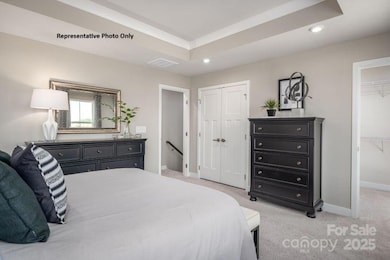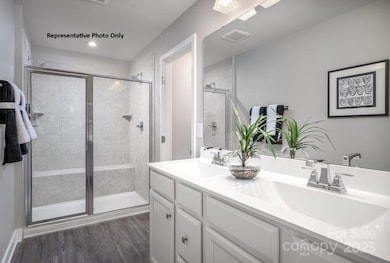2302 Flicker Rd Unit 1045D Indian Land, SC 29707
Estimated payment $2,317/month
Highlights
- New Construction
- Wooded Lot
- End Unit
- Van Wyck Elementary School Rated A-
- Traditional Architecture
- 1 Car Attached Garage
About This Home
Welcome to Creek Water! Indian Land's newest luxury town home community-Nestled in a quite wooded area away from the hustle & bustle, but minutes from every day conveniences. Just south of Ballantyne, Hwy 485 & all the new hot spots like Costco & Target! Our new 2- Story townhome, the Roxbury design showcases unique design elements typically found in single family homes. An open, light filled main living area with 9 foot ceilings, a spacious kitchen including an large island. Spacious bedrooms, full bathrooms, and laundry room conveniently located on second floor. Enjoy rural tranquility near all your everyday conveniences in a master planned community w/ a beautiful future amenity with a pool & cabana, as well as the adjacent Deputy Roy Harden Park with playground, trails and picnic pavilions. Also, receive $10,000 in closing cost credits with the use of the builders preferred lender!
Listing Agent
Century 21 Providence Realty Brokerage Email: gradythomasc21@gmail.com License #212310 Listed on: 10/28/2025
Townhouse Details
Home Type
- Townhome
Year Built
- New Construction
Lot Details
- End Unit
- Wooded Lot
Parking
- 1 Car Attached Garage
- Driveway
Home Design
- Home is estimated to be completed on 4/30/26
- Traditional Architecture
- Entry on the 1st floor
- Slab Foundation
- Stone Veneer
- Hardboard
Interior Spaces
- 2-Story Property
- Insulated Windows
- Insulated Doors
Kitchen
- Electric Range
- Microwave
- Dishwasher
- Disposal
Flooring
- Carpet
- Vinyl
Bedrooms and Bathrooms
- 3 Bedrooms
Laundry
- Laundry on upper level
- Washer and Electric Dryer Hookup
Home Security
Schools
- Indian Land Elementary School
- Indian Land Intermediate
- Indian Land High School
Utilities
- Cooling Available
- Heating System Uses Natural Gas
- Underground Utilities
- Cable TV Available
Listing and Financial Details
- Assessor Parcel Number 0013C-OK-213.00
Community Details
Overview
- Creek Water Townhomes Condos
- Built by Ryan Homes
- Creek Water Townhomes Subdivision, Roxbury Floorplan
- Property has a Home Owners Association
Security
- Carbon Monoxide Detectors
Map
Home Values in the Area
Average Home Value in this Area
Property History
| Date | Event | Price | List to Sale | Price per Sq Ft |
|---|---|---|---|---|
| 10/28/2025 10/28/25 | For Sale | $370,000 | -- | $211 / Sq Ft |
Source: Canopy MLS (Canopy Realtor® Association)
MLS Number: 4317125
- 2298 Flicker Rd Unit 1045B
- Overture Plan at Creek Water Townhomes
- Roxbury Plan at Creek Water Townhomes
- Serenade Plan at Creek Water Townhomes
- Roxbury End Home Plan at Creek Water Townhomes
- Serenade End Home Plan at Creek Water Townhomes
- 2313 Flicker Rd Unit 1047C
- 2174 Flicker Rd Unit 1035D
- 2148 Flicker Rd Unit 1033D
- 2142 Flicker Rd Unit 1033A
- 1066 Shelly Woods Dr
- 5045 Moselle Ave
- 2035 Clarion Dr
- 2598 Bryant Dr
- 2108 Clarion Dr
- 6825 Wilson Creek Dr
- Plan 1445 at Wilson Creek - Wilson Creek Classic Series
- Plan 3147 at Wilson Creek - Wilson Creek Classic Series
- Plan 1582 Modeled at Wilson Creek - Wilson Creek Classic Series
- Plan 2074 at Wilson Creek - Wilson Creek Classic Series
- 2001 Cramer Cir
- 2272 Parkstone Dr
- 188 Sweet Briar Dr
- 4034 Black Walnut Way
- 1010 Eagles Nest Ln
- 2290 Hanover Dr
- 2290 Hanover Ct
- 3234 Queensland Ct
- 4739 Starr Ranch Rd
- 5209 Craftsman Dr Unit 100-310.1411707
- 5209 Craftsman Dr Unit 500-301.1411705
- 5209 Craftsman Dr Unit 500-401.1411708
- 5209 Craftsman Dr Unit 100-417.1407931
- 5209 Craftsman Dr Unit 100-302.1407930
- 5209 Craftsman Dr Unit 700-310.1411704
- 5209 Craftsman Dr Unit 100-317.1407926
- 5209 Craftsman Dr Unit 400-203.1407927
- 5209 Craftsman Dr Unit 600-300.1411710
- 5209 Craftsman Dr Unit 300-410.1411706
- 5209 Craftsman Dr

