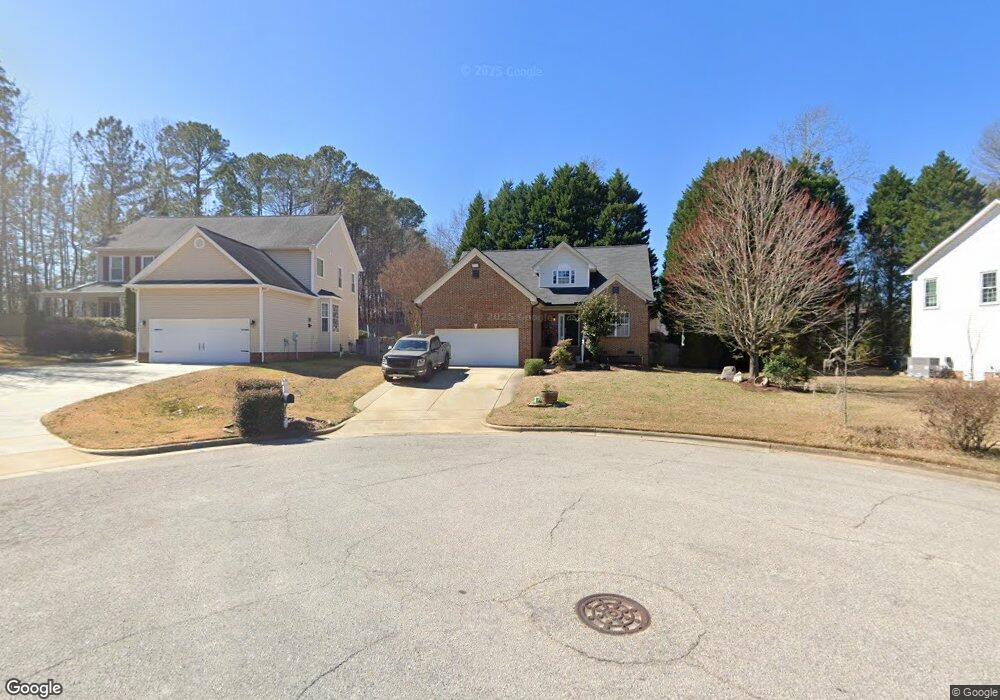Estimated Value: $472,000 - $520,296
3
Beds
3
Baths
1,810
Sq Ft
$275/Sq Ft
Est. Value
About This Home
This home is located at 2302 Fordcrest Dr, Apex, NC 27502 and is currently estimated at $497,324, approximately $274 per square foot. 2302 Fordcrest Dr is a home located in Wake County with nearby schools including Penny Road Elementary School, Apex Middle, and Apex High School.
Ownership History
Date
Name
Owned For
Owner Type
Purchase Details
Closed on
Feb 29, 2000
Sold by
Westminster Homes Inc
Bought by
Dewitt Douglas E and Dewitt Rebecca P
Current Estimated Value
Home Financials for this Owner
Home Financials are based on the most recent Mortgage that was taken out on this home.
Original Mortgage
$171,900
Outstanding Balance
$52,300
Interest Rate
6.87%
Estimated Equity
$445,024
Create a Home Valuation Report for This Property
The Home Valuation Report is an in-depth analysis detailing your home's value as well as a comparison with similar homes in the area
Home Values in the Area
Average Home Value in this Area
Purchase History
| Date | Buyer | Sale Price | Title Company |
|---|---|---|---|
| Dewitt Douglas E | $167,000 | -- |
Source: Public Records
Mortgage History
| Date | Status | Borrower | Loan Amount |
|---|---|---|---|
| Open | Dewitt Douglas E | $171,900 |
Source: Public Records
Tax History Compared to Growth
Tax History
| Year | Tax Paid | Tax Assessment Tax Assessment Total Assessment is a certain percentage of the fair market value that is determined by local assessors to be the total taxable value of land and additions on the property. | Land | Improvement |
|---|---|---|---|---|
| 2025 | $4,090 | $466,147 | $180,000 | $286,147 |
| 2024 | $3,999 | $466,147 | $180,000 | $286,147 |
| 2023 | $3,386 | $306,861 | $90,000 | $216,861 |
| 2022 | $3,179 | $306,861 | $90,000 | $216,861 |
| 2021 | $3,058 | $306,861 | $90,000 | $216,861 |
| 2020 | $3,027 | $306,861 | $90,000 | $216,861 |
| 2019 | $2,931 | $256,288 | $90,000 | $166,288 |
| 2018 | $2,761 | $256,288 | $90,000 | $166,288 |
| 2017 | $2,570 | $256,288 | $90,000 | $166,288 |
| 2016 | $2,533 | $256,288 | $90,000 | $166,288 |
| 2015 | $2,290 | $225,996 | $60,000 | $165,996 |
| 2014 | $2,208 | $225,996 | $60,000 | $165,996 |
Source: Public Records
Map
Nearby Homes
- 1209 Waterford Green Dr
- 2003 Chedington Dr
- 644 Angelica Cir
- 938 Regency Cottage Place
- 809 Green Passage Ln
- 1511 Waterland Dr
- 1003 Sunny Brae Ct
- 214 Williams Grove Ln Unit Lot 4
- 218 Williams Grove Ln
- 226 Williams Grove Ln
- 262 Williams Grove Ln Unit Lot 76
- 278 Williams Grove Ln Unit Lot 73
- 286 Williams Grove Ln Unit Lot 71
- 294 Williams Grove Ln Unit 69
- 294 Williams Grove Ln
- 298 Williams Grove Ln N Unit 68
- 265 Williams Grove Ln
- 1106 Wellstone Cir
- 3015 Old Raleigh Rd
- 273 Williams Grove Ln Unit Lot 62
- 2300 Fordcrest Dr
- 1303 Waterford Green Dr
- 2306 Fordcrest Dr
- 1301 Waterford Green Dr
- 2303 Fordcrest Dr
- 2301 Fordcrest Dr
- 2301 Maplegreen Ln
- 2305 Fordcrest Dr
- 2400 Fordcrest Dr
- 2307 Fordcrest Dr
- 1219 Waterford Green Dr
- 2303 Maplegreen Ln
- 1417 Waterford Green Dr
- 1217 Waterford Green Dr
- 1407 Waterford Green Dr
- 1218 Waterford Green Dr
- 1419 Waterford Green Dr
- 1415 Waterford Green Dr
- 1400 Waterford Green Dr
- 2305 Maplegreen Ln
