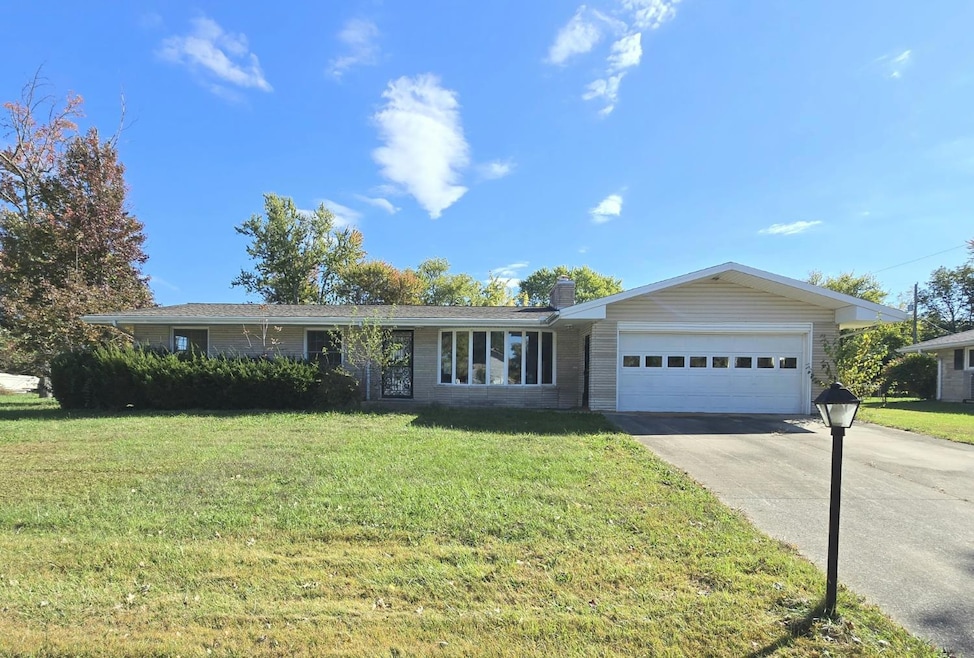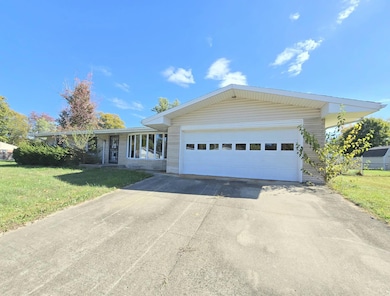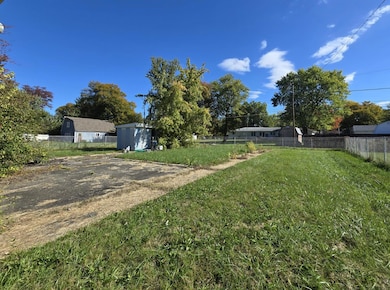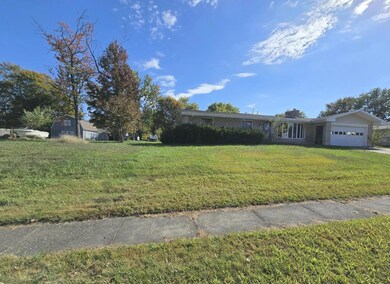2302 Hargan Dr Madison, IN 47250
Estimated payment $819/month
Highlights
- Barn
- 2 Car Attached Garage
- Forced Air Heating and Cooling System
- Ranch Style House
- Bay Window
- Baseboard Heating
About This Home
Investors! Do not miss out on this one! Solid ranch home, with loads of potential. 3 bedrooms, two baths, bonus family room and two car garage. Spacious floor plan for all first floor living! Sale includes a second lot. Ideal space for a sprawling lot, or subdivide for a single family home and building lot. Great established neighborhood. Ideal location w/close proximity to shopping, restaurants and schools. AS-IS sale.
Listing Agent
Amber Denning
Lohmiller Real Estate Listed on: 11/24/2025
Home Details
Home Type
- Single Family
Est. Annual Taxes
- $1,660
Year Built
- Built in 1960
Lot Details
- 0.53 Acre Lot
- Lot Dimensions are 162 x 155
- Aluminum or Metal Fence
Parking
- 2 Car Attached Garage
- Side Facing Garage
- Driveway
Home Design
- Ranch Style House
- Fire Rated Drywall
- Shingle Roof
- Stick Built Home
- Stone
Interior Spaces
- 1,232 Sq Ft Home
- Wood Burning Fireplace
- Vinyl Clad Windows
- Bay Window
- Casement Windows
- Family Room
- Laundry on main level
Bedrooms and Bathrooms
- 3 Bedrooms
Farming
- Barn
Utilities
- Forced Air Heating and Cooling System
- Window Unit Cooling System
- Heating System Uses Gas
- Baseboard Heating
- Gas Available at Street
- Gas Water Heater
Community Details
- Southeastern Indiana Board Association
- Highland Heights Subdivision
Listing and Financial Details
- Tax Lot 20
- Assessor Parcel Number 0110110900
Map
Home Values in the Area
Average Home Value in this Area
Tax History
| Year | Tax Paid | Tax Assessment Tax Assessment Total Assessment is a certain percentage of the fair market value that is determined by local assessors to be the total taxable value of land and additions on the property. | Land | Improvement |
|---|---|---|---|---|
| 2024 | $1,660 | $166,000 | $20,000 | $146,000 |
| 2023 | $2,798 | $155,400 | $20,000 | $135,400 |
| 2022 | $1,588 | $143,400 | $20,000 | $123,400 |
| 2021 | $1,414 | $128,200 | $20,000 | $108,200 |
| 2020 | $1,375 | $124,700 | $20,000 | $104,700 |
| 2019 | $1,370 | $124,700 | $20,000 | $104,700 |
| 2018 | $1,377 | $125,200 | $20,000 | $105,200 |
| 2017 | $1,250 | $114,600 | $20,000 | $94,600 |
| 2016 | $1,243 | $114,600 | $20,000 | $94,600 |
| 2014 | $915 | $96,600 | $20,000 | $76,600 |
Property History
| Date | Event | Price | List to Sale | Price per Sq Ft |
|---|---|---|---|---|
| 11/24/2025 11/24/25 | For Sale | $129,000 | -- | $105 / Sq Ft |
Source: Southeastern Indiana Board of REALTORS®
MLS Number: 206458
APN: 39-08-22-443-043-001-007
- 310 Crestwood Dr
- 606 Green Rd
- 124 Cherry Trace
- 130 Jessup Ln
- 2503 Poplar Ridge Ln
- 2459 Woods Edge Dr
- 1912 Locust St
- 2921 Ohio Ave
- 3360 N Quail Dr
- 2131 Seneca Dr
- 2129 Seneca Dr
- 2705 Lanier Dr
- 1127 Walnut St
- 1970 Clifty Dr
- 740 Michigan Rd
- 958 Walnut St
- 1207 W Main St
- 906 W Main St
- 962 Walnut St
- 966 Walnut St
- 101 W 2nd St
- 90 Hillwood Dr
- 173 Agin Way
- 281 E Main St
- 33 N 5th St
- 243 Harrison St Unit 1
- 702 W Curtsinger Dr
- 854 W Lake Rd W
- 102 Gaslight Dr Unit 64
- 20 Red Oak Way
- 109 S 6th St
- 710 English Ave
- 1306 Heatherbourne Dr
- 313 Stamper Ave
- 600 Jericho Rd
- 9920 State Road 262
- 1155 Highway 62
- 3000 Harmony Ln
- 760 Main St
- 407 Pike St



