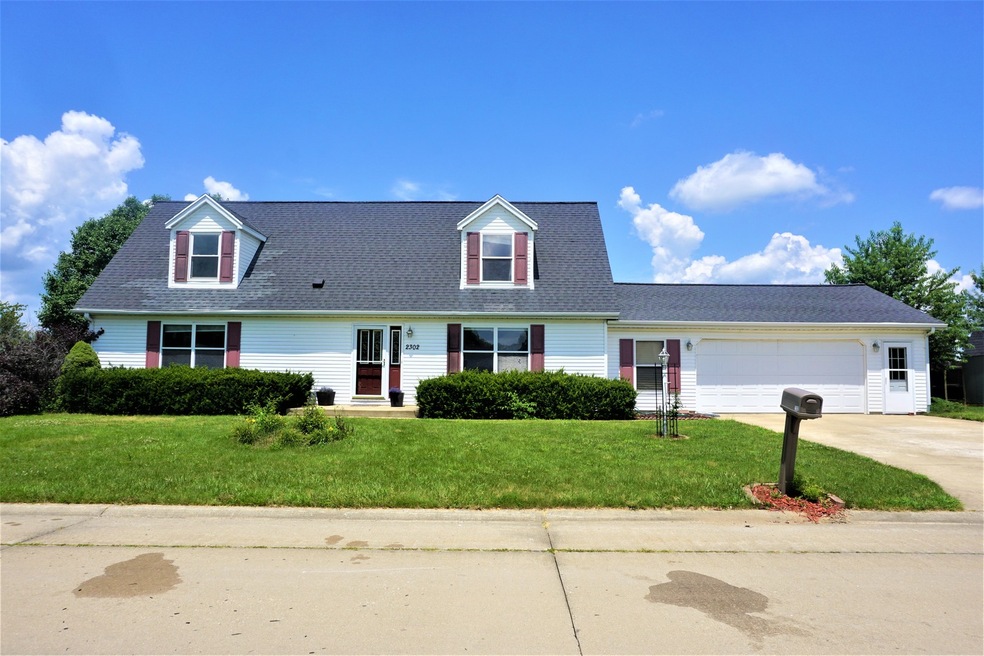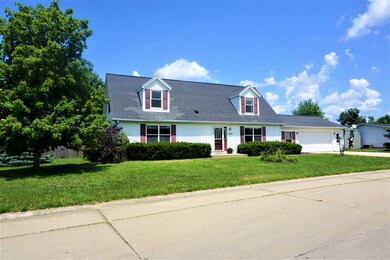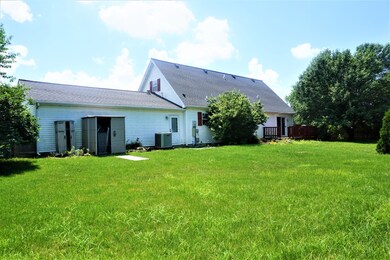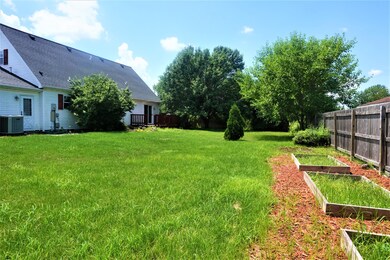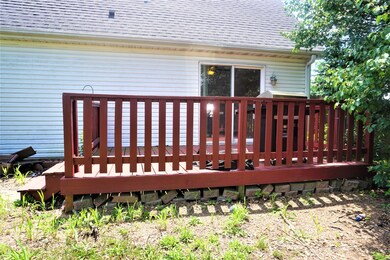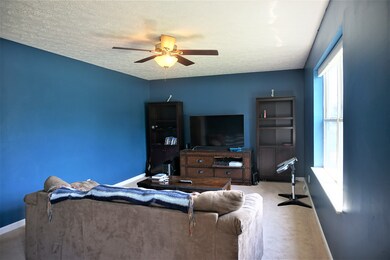
2302 Pheasant Ridge Rd Mahomet, IL 61853
Highlights
- Deck
- Corner Lot
- Fenced Yard
- Main Floor Bedroom
- Walk-In Pantry
- Attached Garage
About This Home
As of August 2018Well maintained, spacious 3 bedroom, 3 bath in Rolling Hills Estates! Large living room that leads into the separate dining room, sizable kitchen with pantry, first floor laundry with storage, and family room that leads to the back deck. First floor master suite with double closets and full bath. On the second level you fill find a sitting area, two giant bedrooms and another full bath. 2-car attached garage. Large fenced in back yard provides plenty of room for entertaining and family fun and is complete with a fire pit and storage shed. Newer roof. Come and take a look today!
Last Agent to Sell the Property
RYAN DALLAS REAL ESTATE License #475143433 Listed on: 07/10/2018
Last Buyer's Agent
William Fonner
RE/MAX Key Advantage License #475210162
Home Details
Home Type
- Single Family
Est. Annual Taxes
- $4,500
Year Built
- 1994
Lot Details
- Southern Exposure
- Fenced Yard
- Corner Lot
Parking
- Attached Garage
- Garage Door Opener
- Driveway
- Garage Is Owned
Home Design
- Vinyl Siding
Kitchen
- Walk-In Pantry
- Oven or Range
- Microwave
- Dishwasher
- Disposal
Bedrooms and Bathrooms
- Main Floor Bedroom
- Primary Bathroom is a Full Bathroom
- Bathroom on Main Level
Laundry
- Laundry on main level
- Dryer
- Washer
Utilities
- Forced Air Heating and Cooling System
- Heating System Uses Gas
Additional Features
- Crawl Space
- Deck
Listing and Financial Details
- Homeowner Tax Exemptions
- $2,000 Seller Concession
Ownership History
Purchase Details
Purchase Details
Home Financials for this Owner
Home Financials are based on the most recent Mortgage that was taken out on this home.Purchase Details
Home Financials for this Owner
Home Financials are based on the most recent Mortgage that was taken out on this home.Purchase Details
Home Financials for this Owner
Home Financials are based on the most recent Mortgage that was taken out on this home.Similar Home in Mahomet, IL
Home Values in the Area
Average Home Value in this Area
Purchase History
| Date | Type | Sale Price | Title Company |
|---|---|---|---|
| Quit Claim Deed | -- | Chicago Title | |
| Warranty Deed | $182,000 | Attorney | |
| Warranty Deed | $176,000 | None Available | |
| Warranty Deed | $153,000 | None Available |
Mortgage History
| Date | Status | Loan Amount | Loan Type |
|---|---|---|---|
| Previous Owner | $182,000 | VA | |
| Previous Owner | $140,800 | New Conventional | |
| Previous Owner | $122,400 | New Conventional | |
| Previous Owner | $120,000 | Unknown | |
| Previous Owner | $40,000 | Credit Line Revolving |
Property History
| Date | Event | Price | Change | Sq Ft Price |
|---|---|---|---|---|
| 08/24/2018 08/24/18 | Sold | $182,000 | -1.6% | $90 / Sq Ft |
| 07/23/2018 07/23/18 | Pending | -- | -- | -- |
| 07/10/2018 07/10/18 | For Sale | $184,900 | +5.1% | $91 / Sq Ft |
| 07/28/2016 07/28/16 | Sold | $176,000 | -1.6% | $87 / Sq Ft |
| 06/03/2016 06/03/16 | Pending | -- | -- | -- |
| 05/19/2016 05/19/16 | For Sale | $178,900 | -- | $88 / Sq Ft |
Tax History Compared to Growth
Tax History
| Year | Tax Paid | Tax Assessment Tax Assessment Total Assessment is a certain percentage of the fair market value that is determined by local assessors to be the total taxable value of land and additions on the property. | Land | Improvement |
|---|---|---|---|---|
| 2024 | $4,500 | $74,860 | $13,020 | $61,840 |
| 2023 | $4,500 | $68,060 | $11,840 | $56,220 |
| 2022 | $4,500 | $62,730 | $10,910 | $51,820 |
| 2021 | $4,275 | $59,290 | $10,310 | $48,980 |
| 2020 | $4,168 | $58,300 | $10,140 | $48,160 |
| 2019 | $3,566 | $57,380 | $9,980 | $47,400 |
| 2018 | $2,235 | $56,150 | $9,770 | $46,380 |
| 2017 | $3,413 | $53,470 | $9,300 | $44,170 |
| 2016 | $3,401 | $53,470 | $9,300 | $44,170 |
| 2015 | $3,416 | $53,470 | $9,300 | $44,170 |
| 2014 | $3,332 | $52,570 | $9,140 | $43,430 |
| 2013 | $3,172 | $50,460 | $8,770 | $41,690 |
Agents Affiliated with this Home
-
Ryan Dallas

Seller's Agent in 2018
Ryan Dallas
RYAN DALLAS REAL ESTATE
(217) 712-3853
21 in this area
2,368 Total Sales
-
W
Buyer's Agent in 2018
William Fonner
RE/MAX Key Advantage
-
Robin Lampert

Seller's Agent in 2016
Robin Lampert
RE/MAX REALTY ASSOC-MONTICELLO
(217) 649-2010
51 Total Sales
-
Russ Taylor

Buyer's Agent in 2016
Russ Taylor
Taylor Realty Associates
(217) 898-7226
15 in this area
556 Total Sales
Map
Source: Midwest Real Estate Data (MRED)
MLS Number: MRD09932752
APN: 15-13-12-201-025
- 2208 Mallard Dr
- 2115 Robin Rd
- Greenbriar Plan at Ridge Creek
- Ridgecrest 1919 Plan at Ridge Creek
- Eldridge Plan at Ridge Creek
- Ridgeland Plan at Ridge Creek
- Douglas 1984 Plan at Ridge Creek
- Douglas 1804 Plan at Ridge Creek
- Wellington Plan at Ridge Creek
- Newbury Plan at Ridge Creek
- Ridgecrest 1865 Plan at Ridge Creek
- 2404 Fogel Rd
- 1322 Sweet Grass Dr
- 2017 E John Dr
- 166 Randolph St
- 1104 Parkview Dr
- 808 N Prairie View Rd Unit Lot 77
- 808 N Prairie View Rd Unit Lot 305
- 808 N Prairie View Rd Unit Lot 187
- 1203 Marianne Ct
