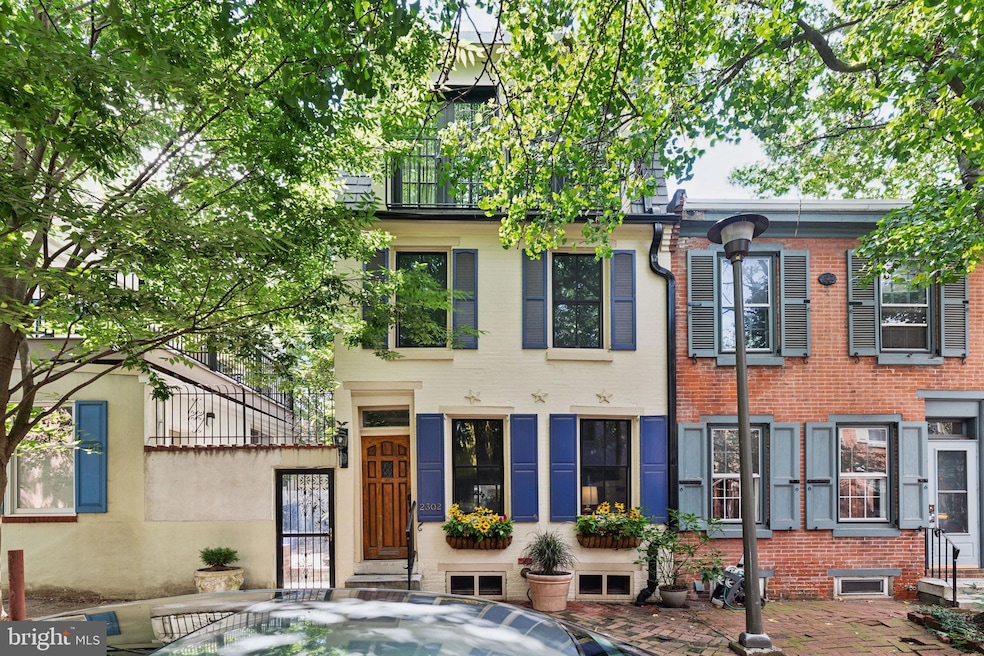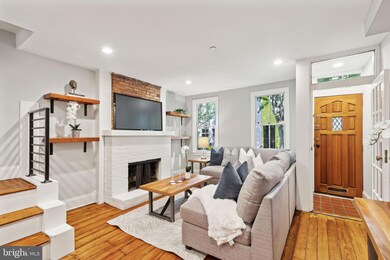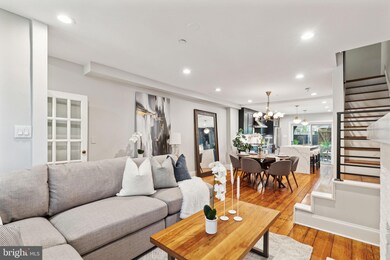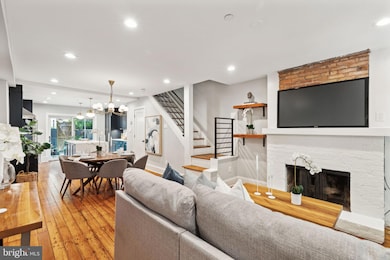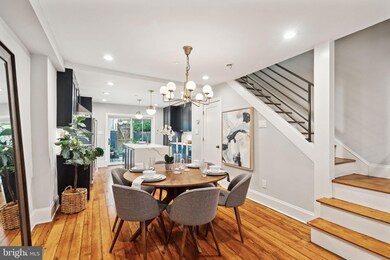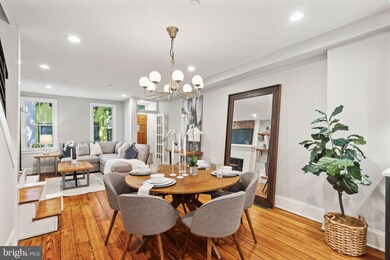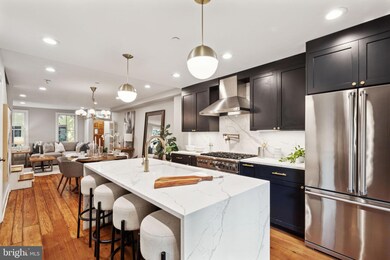
2302 Waverly St Philadelphia, PA 19146
Fitler Square NeighborhoodHighlights
- City View
- Engineered Wood Flooring
- No HOA
- Straight Thru Architecture
- 2 Fireplaces
- 1-minute walk to Fitler Square Park
About This Home
As of September 2024Situated on a charming block in one of the most sought-after neighborhoods in Philadelphia, this
Fitler Square gem features 4 bedrooms plus a large den, 3 and a half bathrooms and 3 outdoor
spaces including a two-tiered roof deck. As you stroll down tree-lined Waverly Street, you will
instantly fall in love with this quiet and neighborly block. With its white brick façade, cheery blue
shutters and beautiful window boxes, this home’s curb appeal is on point. Enter the home
through the vestibule and you will be immediately impressed by the open floor plan with original
hardwood floors, tall ceilings, and plenty of light. The living room features two large windows, a
brick fireplace with mantel, and beautiful floating shelves to display your treasured home decor.
The spacious dining area comfortably seats 6 under a mid-century gold chandelier. Continue to
the recently remodeled kitchen which boasts ample navy cabinetry with gold hardware, a quartz
island, a six-burner Viking range with hood, above-range pot filler, and a 15-bottle wine fridge.
Any home cook will love creating culinary masterpieces in this spacious and well thought out
kitchen. A large sliding glass door leads you to the first of three outdoor spaces, a recently-
installed paved back patio with overhead lighting that is perfect for dining al fresco. On the
second floor you will find two nicely sized bedrooms with good closet space, a hall bathroom
with a combination tub and shower, as well as a laundry room, with extensive cabinet and
countertop space, that rivals those you will see in the suburbs. The third floor is home to a
fourth bedroom that makes the perfect home office or nursery, as well as a primary suite which
is large enough to accommodate a king-sized bed. A spacious walk-through closet leads you to
the gorgeous bathroom which boasts a double vanity, a marble herringbone tiled floor, and a
large walk-in double shower, all in a calming white and grey color palate. The fourth floor den is
a true show-stopper where you’ll love entertaining friends or cozying up as a family for movie
nights. Conveniently equipped with a sink, beverage fridge, kegerator, dishwasher, and half
bath, you’ll have everything you need for entertaining at your fingertips! So bright and airy, this
room is both stunning during the day and at night with views of the Center City skyline from the
two roof decks. The upper roof deck will quickly become one of your favorite places to watch the
sun set over Philadelphia while you sip on cocktails with friends. The unfinished basement has
an additional washer and dryer as well as a full bathroom which is the perfect place to bathe
your family’s furry friend. This home, located in the Greenfield Elementary catchment, is just a
half block away from Fitler Square Park. You’ll love living in close proximity to neighborhood
favorites like Rival Brothers, Mr. Rabbit Coffee, Café Lutecia, Trattoria Carina, Ambrosia BYOB,
Rosy’s Taco Bar, Schuylkill River Trail, Markward Playground, the dog park, and more!
Townhouse Details
Home Type
- Townhome
Est. Annual Taxes
- $9,436
Year Built
- Built in 1800 | Remodeled in 2017
Lot Details
- 750 Sq Ft Lot
- Lot Dimensions are 15.00 x 50.00
- North Facing Home
- Property is in very good condition
Parking
- On-Street Parking
Home Design
- Straight Thru Architecture
- Brick Exterior Construction
- Stone Foundation
- Fiberglass Roof
- Stucco
Interior Spaces
- 1,950 Sq Ft Home
- Property has 4 Levels
- 2 Fireplaces
- Non-Functioning Fireplace
- Gas Fireplace
- Living Room
- Dining Room
- City Views
- Partially Finished Basement
- Basement Fills Entire Space Under The House
- Laundry on lower level
Flooring
- Engineered Wood
- Ceramic Tile
Bedrooms and Bathrooms
- 4 Bedrooms
- En-Suite Primary Bedroom
Schools
- Greenfield Albert Elementary School
Utilities
- Forced Air Heating and Cooling System
- Ductless Heating Or Cooling System
- Natural Gas Water Heater
Listing and Financial Details
- Tax Lot 6
- Assessor Parcel Number 081111300
Community Details
Overview
- No Home Owners Association
- Fitler Square Subdivision
Pet Policy
- Pets Allowed
Ownership History
Purchase Details
Home Financials for this Owner
Home Financials are based on the most recent Mortgage that was taken out on this home.Purchase Details
Home Financials for this Owner
Home Financials are based on the most recent Mortgage that was taken out on this home.Purchase Details
Home Financials for this Owner
Home Financials are based on the most recent Mortgage that was taken out on this home.Purchase Details
Home Financials for this Owner
Home Financials are based on the most recent Mortgage that was taken out on this home.Similar Homes in Philadelphia, PA
Home Values in the Area
Average Home Value in this Area
Purchase History
| Date | Type | Sale Price | Title Company |
|---|---|---|---|
| Deed | $1,310,000 | None Listed On Document | |
| Deed | $630,000 | Great American Abstract Llc | |
| Deed | $479,000 | None Available | |
| Deed | $360,000 | None Available |
Mortgage History
| Date | Status | Loan Amount | Loan Type |
|---|---|---|---|
| Open | $786,000 | New Conventional | |
| Previous Owner | $54,750 | Commercial | |
| Previous Owner | $504,000 | New Conventional | |
| Previous Owner | $140,000 | Future Advance Clause Open End Mortgage | |
| Previous Owner | $414,000 | New Conventional | |
| Previous Owner | $50,000 | Credit Line Revolving | |
| Previous Owner | $355,000 | New Conventional | |
| Previous Owner | $100,000 | Credit Line Revolving | |
| Previous Owner | $335,000 | New Conventional | |
| Previous Owner | $72,000 | Credit Line Revolving | |
| Previous Owner | $54,000 | Credit Line Revolving | |
| Previous Owner | $288,000 | Purchase Money Mortgage |
Property History
| Date | Event | Price | Change | Sq Ft Price |
|---|---|---|---|---|
| 09/27/2024 09/27/24 | Sold | $1,310,000 | +0.8% | $672 / Sq Ft |
| 08/28/2024 08/28/24 | Pending | -- | -- | -- |
| 08/23/2024 08/23/24 | For Sale | $1,300,000 | +106.3% | $667 / Sq Ft |
| 09/08/2017 09/08/17 | Sold | $630,000 | +5.2% | $600 / Sq Ft |
| 06/11/2017 06/11/17 | Pending | -- | -- | -- |
| 06/08/2017 06/08/17 | For Sale | $599,000 | +25.1% | $570 / Sq Ft |
| 06/07/2012 06/07/12 | Sold | $479,000 | 0.0% | $456 / Sq Ft |
| 05/29/2012 05/29/12 | Pending | -- | -- | -- |
| 04/19/2012 04/19/12 | For Sale | $479,000 | -- | $456 / Sq Ft |
Tax History Compared to Growth
Tax History
| Year | Tax Paid | Tax Assessment Tax Assessment Total Assessment is a certain percentage of the fair market value that is determined by local assessors to be the total taxable value of land and additions on the property. | Land | Improvement |
|---|---|---|---|---|
| 2025 | $9,436 | $639,400 | $127,880 | $511,520 |
| 2024 | $9,436 | $639,400 | $127,880 | $511,520 |
| 2023 | $9,436 | $674,100 | $134,800 | $539,300 |
| 2022 | $7,644 | $629,100 | $134,800 | $494,300 |
| 2021 | $8,274 | $0 | $0 | $0 |
| 2020 | $8,274 | $0 | $0 | $0 |
| 2019 | $8,007 | $0 | $0 | $0 |
| 2018 | $5,858 | $0 | $0 | $0 |
| 2017 | $5,858 | $0 | $0 | $0 |
| 2016 | $5,438 | $0 | $0 | $0 |
| 2015 | $5,206 | $0 | $0 | $0 |
| 2014 | -- | $418,500 | $49,125 | $369,375 |
| 2012 | -- | $35,616 | $5,752 | $29,864 |
Agents Affiliated with this Home
-
Galit Winokur

Seller's Agent in 2024
Galit Winokur
Compass RE
(267) 304-7714
2 in this area
132 Total Sales
-
Joe Morrison

Buyer's Agent in 2024
Joe Morrison
Compass RE
(267) 250-5578
1 in this area
25 Total Sales
-
Mary Genovese Colvin

Seller's Agent in 2017
Mary Genovese Colvin
Compass RE
(215) 806-1500
17 in this area
107 Total Sales
-
Margaux Genovese Pelegrin

Seller Co-Listing Agent in 2017
Margaux Genovese Pelegrin
Compass RE
(215) 205-2400
34 in this area
338 Total Sales
-
Skye Michiels
S
Buyer's Agent in 2017
Skye Michiels
Compass RE
(215) 266-4643
2 Total Sales
-
Marc Hammarberg

Seller's Agent in 2012
Marc Hammarberg
BHHS Fox & Roach
(267) 975-3625
13 in this area
263 Total Sales
Map
Source: Bright MLS
MLS Number: PAPH2388606
APN: 081111300
- 2304 Waverly St
- 2404 Lombard St
- 402 S 22nd St
- 400 S 22nd St Unit A
- 2221-25 South St Unit 5
- 2147 Lombard St
- 2314 South St
- 600 S 24th St Unit 410
- 600 S 24th St Unit 213
- 500 S 25th St
- 2429 South St
- 205 Brinley Ct
- 2207 Delancey Place
- 617 S 24th St Unit 401
- 617 S 24th St Unit 302
- 617 S 24th St Unit 202
- 2112 Pine St Unit 1
- 621 S 24th St Unit 204
- 2209 Spruce St
- 255 S 24th St
