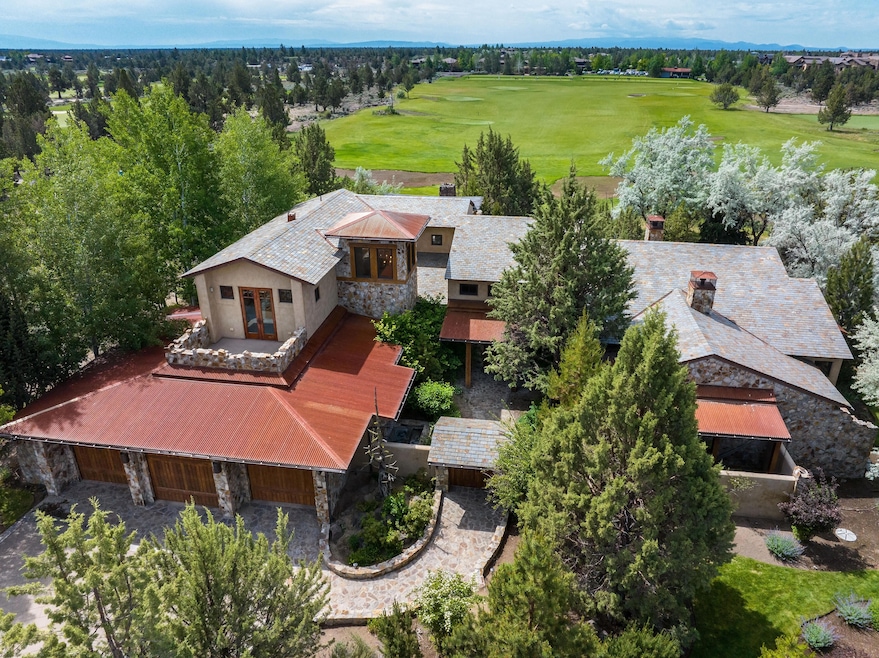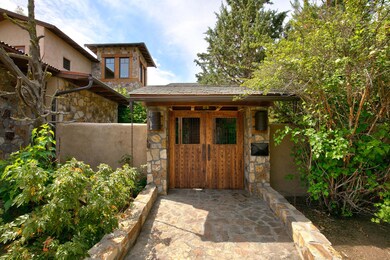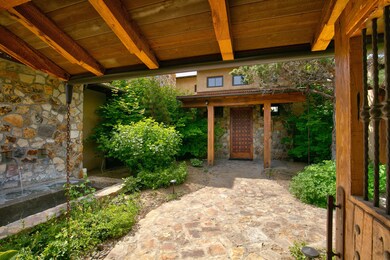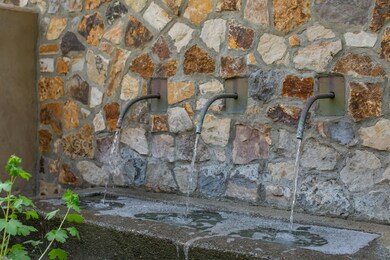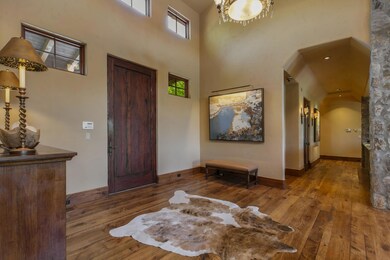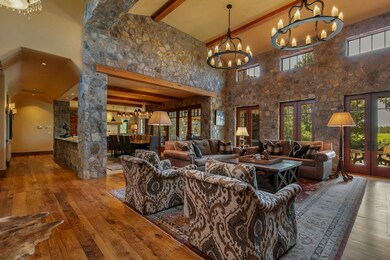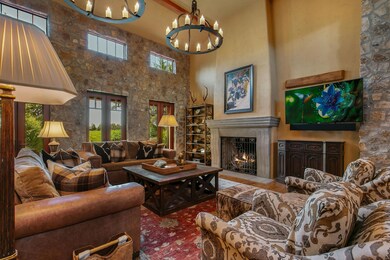
23021 Brushline Ct Bend, OR 97701
Juniper Preserve NeighborhoodHighlights
- Guest House
- Fitness Center
- Resort Property
- On Golf Course
- Spa
- Panoramic View
About This Home
As of October 2024This Dream Estate in the prestigious Juniper Preserve Resort is nestled within the exclusive Pronghorn Community. Situated on .48-acres, it offers a blend of luxury, comfort, & elegance, ensuring a living experience like no other. With 5,118 SF of living space, it includes a 615 SF Casita, perfect for guests or a private retreat. The residence boasts 4 luxurious bedroom suites, including the primary on the main level w/ outdoor spa. Two upper-level suites open to patios & views. Enjoy the professional chef's kitchen w/ prep pantry & wine cellar. The interiors are adorned w/ natural stone & wood accents throughout, adding a touch of timeless elegance & sophistication. The south-facing covered outdoor patio w/ a wood burning fireplace allows for year round enjoyment! Car enthusiasts will appreciate the expansive 1,328 SF garage, which includes space for 3 cars & a golf cart garage. Come enjoy all the amenities in this gated community & play on 2 championship golf courses at Pronghorn!
Last Agent to Sell the Property
Cascade Hasson SIR License #920200047 Listed on: 06/15/2024

Home Details
Home Type
- Single Family
Est. Annual Taxes
- $14,580
Year Built
- Built in 2007
Lot Details
- 0.48 Acre Lot
- On Golf Course
- Drip System Landscaping
- Rock Outcropping
- Level Lot
- Front and Back Yard Sprinklers
- Property is zoned EFU-DR, EFU-DR
HOA Fees
- $250 Monthly HOA Fees
Parking
- 3 Car Attached Garage
- Heated Garage
- Garage Door Opener
- Driveway
- Paver Block
Property Views
- Panoramic
- Golf Course
- Mountain
Home Design
- Contemporary Architecture
- Stem Wall Foundation
- Frame Construction
- Slate Roof
- Metal Roof
Interior Spaces
- 5,118 Sq Ft Home
- 2-Story Property
- Open Floorplan
- Built-In Features
- Vaulted Ceiling
- Ceiling Fan
- Gas Fireplace
- Double Pane Windows
- Wood Frame Window
- Great Room with Fireplace
- Living Room
- Home Office
Kitchen
- Eat-In Kitchen
- Double Oven
- Range with Range Hood
- Microwave
- Dishwasher
- Wine Refrigerator
- Kitchen Island
- Granite Countertops
- Disposal
Flooring
- Wood
- Carpet
- Stone
Bedrooms and Bathrooms
- 4 Bedrooms
- Primary Bedroom on Main
- Linen Closet
- Walk-In Closet
- In-Law or Guest Suite
- Soaking Tub
- Bathtub Includes Tile Surround
Laundry
- Laundry Room
- Washer
Accessible Home Design
- Accessible Bedroom
- Accessible Hallway
- Accessible Entrance
Outdoor Features
- Spa
- Courtyard
- Enclosed patio or porch
- Outdoor Fireplace
- Outdoor Kitchen
- Built-In Barbecue
Schools
- Tumalo Community Elementary School
- Obsidian Middle School
- Ridgeview High School
Utilities
- Forced Air Heating and Cooling System
- Heating System Uses Natural Gas
- Radiant Heating System
- Water Heater
- Phone Available
- Cable TV Available
Additional Features
- Sprinklers on Timer
- Guest House
Listing and Financial Details
- Exclusions: See list provided
- No Short Term Rentals Allowed
- Tax Lot 121
- Assessor Parcel Number 242395
Community Details
Overview
- Resort Property
- Pronghorn Subdivision
- Property is near a preserve or public land
Amenities
- Restaurant
- Clubhouse
Recreation
- Golf Course Community
- Pickleball Courts
- Community Playground
- Fitness Center
- Community Pool
- Park
- Trails
- Snow Removal
Security
- Security Service
- Gated Community
Ownership History
Purchase Details
Home Financials for this Owner
Home Financials are based on the most recent Mortgage that was taken out on this home.Purchase Details
Home Financials for this Owner
Home Financials are based on the most recent Mortgage that was taken out on this home.Purchase Details
Home Financials for this Owner
Home Financials are based on the most recent Mortgage that was taken out on this home.Purchase Details
Similar Homes in Bend, OR
Home Values in the Area
Average Home Value in this Area
Purchase History
| Date | Type | Sale Price | Title Company |
|---|---|---|---|
| Warranty Deed | $2,400,000 | First American Title | |
| Warranty Deed | $1,990,000 | Western Title & Escrow | |
| Warranty Deed | $2,100,000 | First American Title | |
| Interfamily Deed Transfer | -- | None Available |
Mortgage History
| Date | Status | Loan Amount | Loan Type |
|---|---|---|---|
| Previous Owner | $1,425,000 | New Conventional | |
| Previous Owner | $1,600,000 | Seller Take Back | |
| Previous Owner | $1,800,000 | Unknown | |
| Previous Owner | $583,000 | Commercial |
Property History
| Date | Event | Price | Change | Sq Ft Price |
|---|---|---|---|---|
| 10/15/2024 10/15/24 | Sold | $2,400,000 | -3.6% | $469 / Sq Ft |
| 09/30/2024 09/30/24 | Pending | -- | -- | -- |
| 06/15/2024 06/15/24 | For Sale | $2,490,000 | +25.1% | $487 / Sq Ft |
| 12/30/2020 12/30/20 | Sold | $1,990,000 | -9.3% | $389 / Sq Ft |
| 11/20/2020 11/20/20 | Pending | -- | -- | -- |
| 08/03/2020 08/03/20 | For Sale | $2,195,000 | +4.5% | $429 / Sq Ft |
| 12/07/2015 12/07/15 | Sold | $2,100,000 | -8.5% | $410 / Sq Ft |
| 10/20/2015 10/20/15 | Pending | -- | -- | -- |
| 07/07/2015 07/07/15 | For Sale | $2,295,000 | -- | $448 / Sq Ft |
Tax History Compared to Growth
Tax History
| Year | Tax Paid | Tax Assessment Tax Assessment Total Assessment is a certain percentage of the fair market value that is determined by local assessors to be the total taxable value of land and additions on the property. | Land | Improvement |
|---|---|---|---|---|
| 2024 | $15,295 | $918,630 | -- | -- |
| 2023 | $14,580 | $891,880 | $0 | $0 |
| 2022 | $12,981 | $840,690 | $0 | $0 |
| 2021 | $12,978 | $816,210 | $0 | $0 |
| 2020 | $12,350 | $816,210 | $0 | $0 |
| 2019 | $11,774 | $792,440 | $0 | $0 |
| 2018 | $11,491 | $769,360 | $0 | $0 |
| 2017 | $11,234 | $746,960 | $0 | $0 |
| 2016 | $11,102 | $725,210 | $0 | $0 |
| 2015 | $10,757 | $704,090 | $0 | $0 |
| 2014 | $9,258 | $634,890 | $0 | $0 |
Agents Affiliated with this Home
-
L
Seller's Agent in 2024
Lynn Larkin
Cascade Hasson SIR
(808) 635-3101
36 in this area
71 Total Sales
-

Seller Co-Listing Agent in 2024
Betsey Leever Little
Cascade Hasson SIR
(541) 301-8140
37 in this area
227 Total Sales
-

Buyer's Agent in 2024
Carol Swendsen
Coldwell Banker Bain
(541) 322-2413
1 in this area
230 Total Sales
-

Buyer Co-Listing Agent in 2024
EMILY ARONSON
Coldwell Banker Bain
(541) 419-2334
1 in this area
113 Total Sales
-

Seller's Agent in 2020
Deb Tebbs
Cascade Hasson SIR
(541) 419-4553
15 in this area
76 Total Sales
Map
Source: Oregon Datashare
MLS Number: 220184654
APN: 242395
- 23000 Brushline Ct
- 65866 Sage Canyon Ct Unit Lot 171
- 65827 Sage Canyon Ct Unit 175
- 65852 Bearing Dr
- 65853 Bearing Dr Unit L-132
- 23107 Watercourse Way Unit Lot 53
- 23078 Watercourse Way Unit 109
- 23118 Watercourse Way Unit 111
- 23127 Watercourse Way Unit Lot 51
- 65848 Sanctuary Dr Unit 286
- 65828 Sanctuary Dr Unit Lot 284
- 23055 Nicklaus Dr Unit 501 A/B
- 22933 Canyon View Loop Unit Lot 186
- 65922 Bearing Dr Unit Lot 105
- 65952 Rimrock Ct
- 65885 Pronghorn Estates Dr
- 65845 Pronghorn Estates Dr Unit 44
- 65827 Sanctuary Dr Unit 275
- 65807 Sanctuary Dr Unit Lot 276
- 65925 Pronghorn Estates Dr
