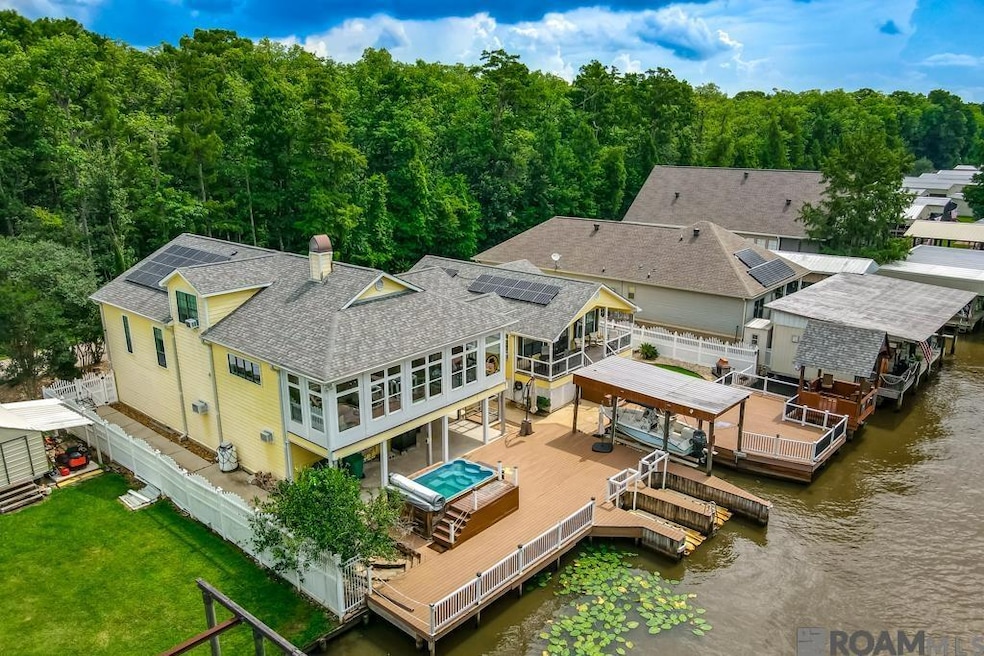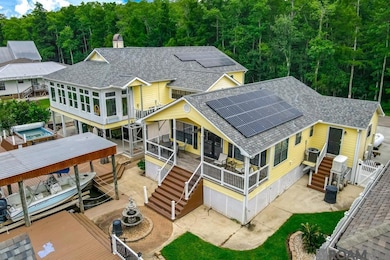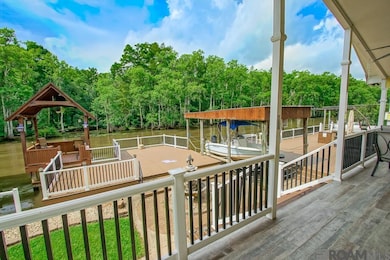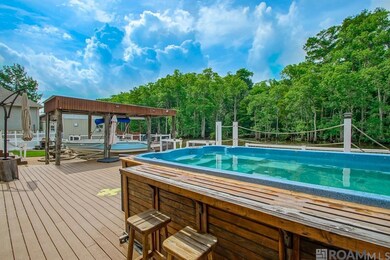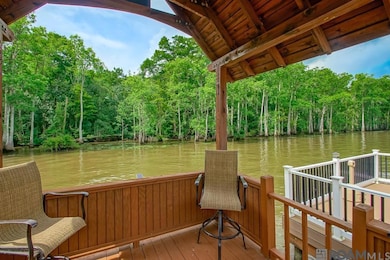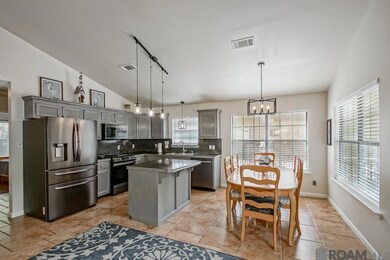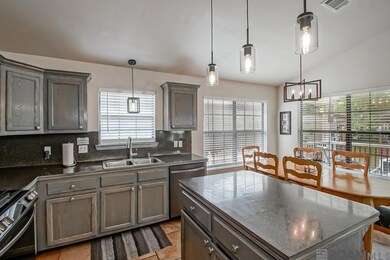23022 Chene Blanc Ln Maurepas, LA 70449
Livingston Parish NeighborhoodEstimated payment $3,230/month
Highlights
- Docks
- Water Access
- Spa
- Home fronts a seawall
- Boat Slip
- Deck
About This Home
This waterfront retreat lives like a Villa and offers the perfect blend of modern elegance, comfort, and serene natural beauty. Nestled on the Chinquapin Canal with direct access to Lake Maurepas, this expansive 4-bedroom, 5-bath residence is designed for effortless indoor-outdoor living, with breezy open spaces and breathtaking views throughout. Step inside to a light-filled floor plan that showcases the tranquil water views from nearly every room. The spacious primary suite is a true sanctuary, featuring a spa-inspired bathroom with a soaking tub, dual vanities, and a large walk-in closet. Additional bedrooms and a generous game room provide ample space for family and guests. Outdoors, enjoy sunset views from the sunroom, covered porch, or private pier. Entertain with ease on the large patio, soak in the hot tub, or take off for a day on the water from your private dock with covered boat lift. An outdoor bath/shower with washer and dryer adds convenience after a day on the water. The home is also equipped with an elevator, lift, whole-home generator and solar panels for added comfort. Whether you're looking for a full-time residence, weekend escape, or an investment with rental potential (including short-term stays like Airbnb), this versatile property offers it all—luxury, lifestyle, and location at an exceptional value.
Home Details
Home Type
- Single Family
Est. Annual Taxes
- $2,804
Year Built
- Built in 1982
Lot Details
- 0.28 Acre Lot
- Lot Dimensions are 104 x 118
- Home fronts a seawall
- Home fronts navigable water
- River Front
- Home fronts a canal
- Property is Fully Fenced
- Landscaped
HOA Fees
- $8 Monthly HOA Fees
Home Design
- Traditional Architecture
- Pillar, Post or Pier Foundation
- Wood Siding
Interior Spaces
- 3,920 Sq Ft Home
- 1-Story Property
- Elevator
- Wet Bar
- Crown Molding
- Ceiling height of 9 feet or more
- Ceiling Fan
- Fireplace
- Water Views
- Laundry Room
Kitchen
- Eat-In Kitchen
- Self-Cleaning Oven
- Cooktop with Range Hood
- Microwave
- Dishwasher
- Stainless Steel Appliances
- Disposal
Flooring
- Wood
- Ceramic Tile
Bedrooms and Bathrooms
- 4 Bedrooms
- En-Suite Bathroom
- Walk-In Closet
- Dressing Area
- In-Law or Guest Suite
- 5 Full Bathrooms
- Double Vanity
- Soaking Tub
Home Security
- Home Security System
- Fire and Smoke Detector
Parking
- 4 Parking Spaces
- Carport
Pool
- Spa
- Outdoor Shower
Outdoor Features
- Water Access
- Boat Slip
- Docks
- Deck
- Covered Patio or Porch
- Exterior Lighting
- Gazebo
- Separate Outdoor Workshop
Utilities
- Multiple cooling system units
- Heating Available
- Whole House Permanent Generator
- Community Sewer or Septic
Community Details
- Association fees include accounting, insurance
- Chinquapin Campsites Subdivision
Map
Home Values in the Area
Average Home Value in this Area
Tax History
| Year | Tax Paid | Tax Assessment Tax Assessment Total Assessment is a certain percentage of the fair market value that is determined by local assessors to be the total taxable value of land and additions on the property. | Land | Improvement |
|---|---|---|---|---|
| 2024 | $2,804 | $34,728 | $8,660 | $26,068 |
| 2023 | $2,677 | $27,010 | $8,660 | $18,350 |
| 2022 | $2,742 | $27,010 | $8,660 | $18,350 |
| 2021 | $2,752 | $27,010 | $8,660 | $18,350 |
| 2020 | $2,737 | $27,010 | $8,660 | $18,350 |
| 2019 | $1,720 | $16,690 | $1,200 | $15,490 |
| 2018 | $1,720 | $16,690 | $1,200 | $15,490 |
| 2017 | $1,635 | $15,920 | $1,200 | $14,720 |
| 2015 | $2,056 | $19,840 | $1,000 | $18,840 |
| 2014 | $2,126 | $19,840 | $1,000 | $18,840 |
Property History
| Date | Event | Price | List to Sale | Price per Sq Ft | Prior Sale |
|---|---|---|---|---|---|
| 06/15/2025 06/15/25 | For Sale | $567,000 | +29.0% | $145 / Sq Ft | |
| 09/23/2015 09/23/15 | Sold | -- | -- | -- | View Prior Sale |
| 08/24/2015 08/24/15 | Pending | -- | -- | -- | |
| 02/02/2015 02/02/15 | For Sale | $439,500 | -- | $122 / Sq Ft |
Purchase History
| Date | Type | Sale Price | Title Company |
|---|---|---|---|
| Deed | -- | None Listed On Document | |
| Deed | $515,000 | Title Plus | |
| Deed | $380,000 | Titleplus Llc | |
| Cash Sale Deed | $16,000 | None Available | |
| Cash Sale Deed | $92,000 | None Available | |
| Cash Sale Deed | $36,000 | Commerce Title Ascension |
Mortgage History
| Date | Status | Loan Amount | Loan Type |
|---|---|---|---|
| Previous Owner | $361,000 | New Conventional |
Source: Greater Baton Rouge Association of REALTORS®
MLS Number: 2025011232
APN: 0512707
- 23082 Chene Blanc Ln
- 23334 Chene Blanc Ln
- 23396 Chene Blanc Ln
- 22400 Chinquapin Ave
- 22352 Swan St
- 22259 Chinquapin Ave
- 13093 Dove St
- TBD Louisiana 22
- 13935 Old River Rd
- 22343 Louisiana 22
- 13548 Almas Rd
- 22127 Waterfront Dr E
- 21839 Waterfront Dr E
- 21049 Waterfront Dr E
- 15265 Penalber Rd
- 15254 Penalber Rd
- 15597 Penalber Rd
- 21161 Waterfront Dr E
- 21270 Diversion Canal Rd
- Tbd Vicknair Rd
- 21013 Waterfront Dr E
- 12430 River Highlands Dr Unit V
- 18076 Bayou Pierre Dr
- 12149 J C Rd
- 43451 Cannon Rd
- 43063 Black Bayou Rd
- 20415 Carpenter Rd
- 43283 Pond View Dr
- 21786 Rosemound Ln
- 42403 Tigers Eye Stone Ave
- 16276 Timberstone Dr
- 31963 Tetanne Dr
- 2110 S Ormond Ave
- 13132 Hawk Creek St
- 14188 Adam Arceneaux Dr
- 1222 E Grace St
- 1117 E Lynne St
- 659 Douglas Andrew Ave
- 41063 Cannon Rd
- 17599 Feather Ridge Dr
