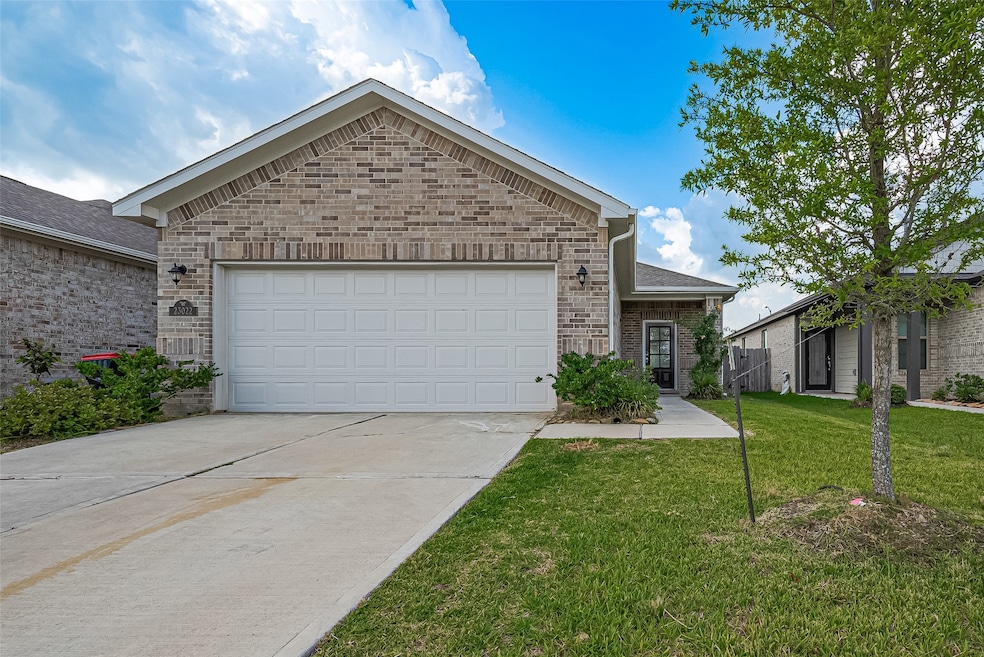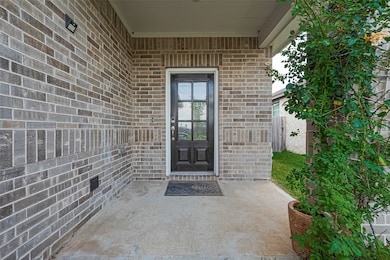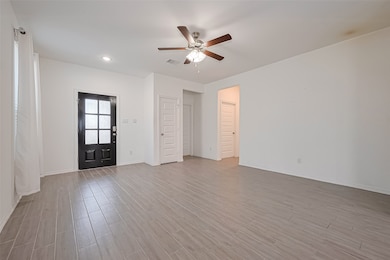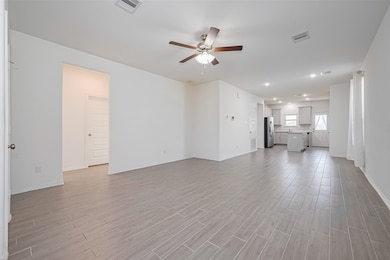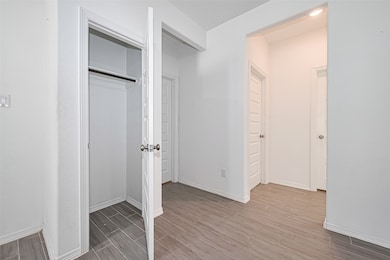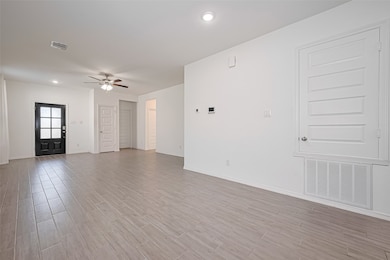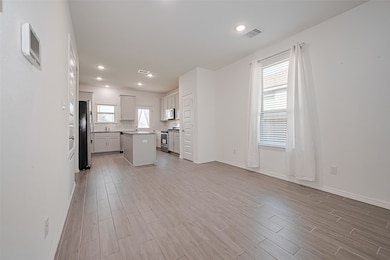Highlights
- Green Roof
- Traditional Architecture
- Granite Countertops
- Stockdick Junior High School Rated A
- High Ceiling
- Community Pool
About This Home
This beautifully maintained 3-bed, 2-bath home blends modern comfort with thoughtful design. The open-concept layout features a bright living area that flows into a stylish kitchen with stainless steel appliances, a spacious island, and generous cabinet space—perfect for everyday living and entertaining. The private primary suite includes a walk-in closet and en-suite bath, while two secondary bedrooms share a full hallway bath. Enjoy outdoor living on the covered patio overlooking a fully fenced backyard. Ideally located in the sought-after Aurora community and zoned to top-rated Katy ISD schools, this home offers the perfect balance of convenience, comfort, and style. MOVE-IN READY! Schedule your tour today!
Home Details
Home Type
- Single Family
Est. Annual Taxes
- $3,285
Year Built
- Built in 2022
Lot Details
- 5,000 Sq Ft Lot
- Back Yard Fenced
- Sprinkler System
Parking
- 2 Car Attached Garage
Home Design
- Traditional Architecture
- Radiant Barrier
Interior Spaces
- 1,516 Sq Ft Home
- 1-Story Property
- High Ceiling
- Ceiling Fan
- Window Treatments
- Combination Kitchen and Dining Room
- Fire and Smoke Detector
- Washer and Gas Dryer Hookup
Kitchen
- Gas Oven
- Gas Range
- Microwave
- Dishwasher
- Granite Countertops
- Disposal
Flooring
- Carpet
- Tile
Bedrooms and Bathrooms
- 3 Bedrooms
- 2 Full Bathrooms
- Soaking Tub
- Bathtub with Shower
- Separate Shower
Eco-Friendly Details
- Green Roof
- ENERGY STAR Qualified Appliances
- Energy-Efficient Windows with Low Emissivity
- Energy-Efficient Exposure or Shade
- Energy-Efficient HVAC
- Energy-Efficient Lighting
- Energy-Efficient Insulation
- Energy-Efficient Thermostat
Schools
- Mcelwain Elementary School
- Stockdick Junior High School
- Paetow High School
Utilities
- Central Heating and Cooling System
- Heating System Uses Gas
- Programmable Thermostat
- Tankless Water Heater
Listing and Financial Details
- Property Available on 6/23/25
- Long Term Lease
Community Details
Overview
- Aurora Sec 2 Subdivision
Recreation
- Community Pool
Pet Policy
- No Pets Allowed
Map
Source: Houston Association of REALTORS®
MLS Number: 55512085
APN: 1450310010003
- 23026 Undertaken Path
- 5727 Tabula Rasa Dr
- 5723 Morning Vista Rd
- 5703 Morning Vista Rd
- 23014 True Fortune Dr
- 23035 True Fortune Dr
- 5602 Tabula Rasa Dr
- 5958 First Blush Dr
- 5702 Transformation Trail
- 23238 Spring Genesis Ln
- 23219 Penstemon Trail
- 6023 Dovetail Cliff Ct
- 23207 Teton Glen Ln
- 23330 Kinsfolk Dr
- 6026 Rivercane Way
- 23347 Spring Genesis Ln
- 23007 Birchwood Valley Ln
- 23330 Wise Walk Dr
- 5731 Fresh View Ct
- 5827 Fresh View Ct
- 5731 Tabula Rasa Dr
- 5727 Tabula Rasa Dr
- 5723 Morning Vista Rd
- 5703 Morning Vista Rd
- 5958 First Blush Dr
- 23235 Spring Genesis Ln
- 6023 Bristol Spur Ln
- 5806 Quest Valley Dr
- 5823 Quest Valley Dr
- 23315 Wise Walk Dr
- 6019 Bristlegrass Ln
- 23330 Spring Genesis Ln
- 23330 Wise Walk Dr
- 5623 Fresh View Ct
- 5827 Fresh View Ct
- 6210 Glenwick Park Rd
- 6223 Milbridge Creek Ln
- 23030 Cunningham Falls Trail
- 23422 Panorama Ave Unit K2
- 23430 Panorama Ave Unit K2
