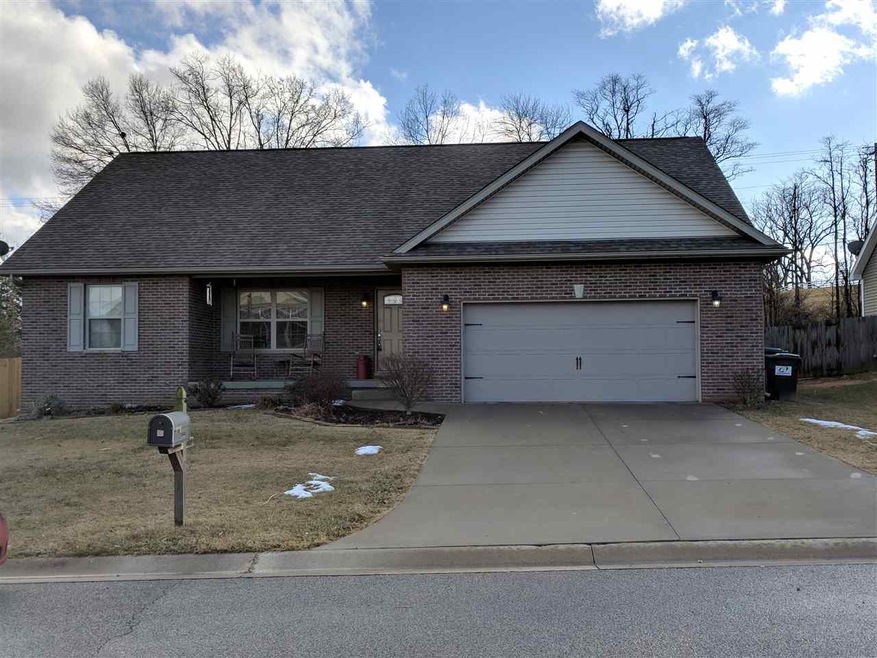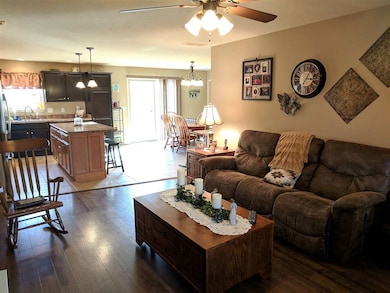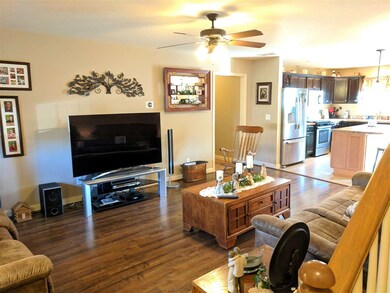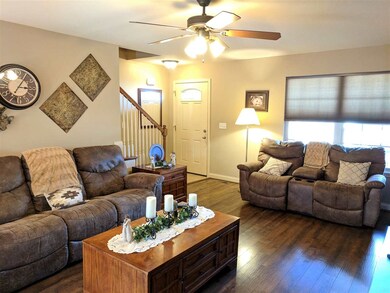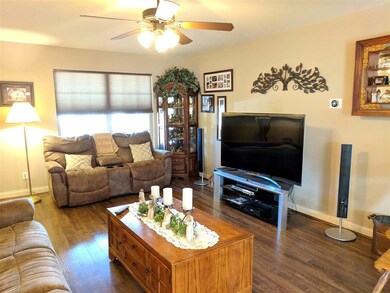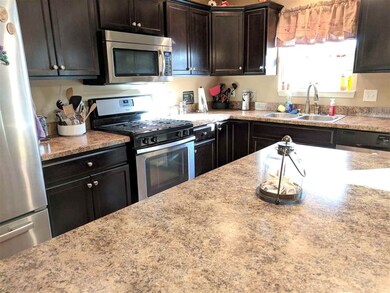
2303 Belize Dr Evansville, IN 47725
Highlights
- Primary Bedroom Suite
- Wood Flooring
- 2.5 Car Attached Garage
- McCutchanville Elementary School Rated A-
- Covered Patio or Porch
- Walk-In Closet
About This Home
As of May 2018The beautiful Cayman Ridge subdivision has a new opening! Stop by 2303 Belize Drive, found on Evansville's north side, and take in everything this home has to offer. As you walk up the paved drive, you'll notice the relaxing, covered front porch, perfect for enjoying a warm, summer evening. Step inside and you'll see why this home is so attractive! As you glide across the hardwood floors, you'll see the main level allows for quick access to any area of the home. The spacious living room lies just across from the open, crown-molded kitchen. Aside from the abundance of cabinets and space, the free-standing breakfast bar and ceramic flooring set this kitchen apart from many others. The eating area also provides direct access to both the pantry/laundry room (which leads to the 2.5-car garage) and the back yard through a glass sliding door. Want to step outside for a breath of fresh air? This fenced-in yard provides privacy from neighbors, and there's also a 10' x 14' yard barn for all your lawn equipment storage needs. The open patio will also be a favorite spot for grilling, sunbathing, or just relaxing the day away. Stepping back inside, you'll want to check out the split, three-bedroom design on the main floor. Just behind the primary eating area is the master bedroom, complete with even more space and two closets: one walk-in and one double-sized. There's also a beautiful full bathroom, which compliments the room's color with its dark accents. The second and third bedrooms are on the opposite end of the home, separated by a cozy half bathroom as well as space for a study area, computer desk, bookcase, or anything else you can imagine. These two bedrooms are spacious too, and both include ample amounts of closet space. Now that you've explored the main level of this 5-bedroom home, you'll want to venture up the staircase found just inside the front door. You might be surprised at how much room is available upstairs. The fourth and fifth bedrooms both have double closets, window seats, and a surplus of extra space, perfect for creating your own get-away space, a bonus room, playroom for children, study, or anything you may desire. These two spacious bedrooms are separated by another full bathroom, as well as a well-lit storage nook that also includes a second set of washer/dryer hookups. As you can tell by now, this is a must-see home! Stop by and see this beautiful living space before it's too late.
Home Details
Home Type
- Single Family
Est. Annual Taxes
- $1,962
Year Built
- Built in 2011
Lot Details
- 8,712 Sq Ft Lot
- Lot Dimensions are 69x126
- Property is Fully Fenced
- Privacy Fence
- Level Lot
Parking
- 2.5 Car Attached Garage
- Garage Door Opener
Home Design
- Brick Exterior Construction
- Vinyl Construction Material
Interior Spaces
- 1.5-Story Property
- Ceiling Fan
- Crawl Space
- Walkup Attic
- Fire and Smoke Detector
- Gas And Electric Dryer Hookup
Kitchen
- Breakfast Bar
- Electric Oven or Range
- Disposal
Flooring
- Wood
- Carpet
- Tile
Bedrooms and Bathrooms
- 5 Bedrooms
- Primary Bedroom Suite
- Walk-In Closet
Outdoor Features
- Covered Patio or Porch
Utilities
- Forced Air Heating and Cooling System
- Heating System Uses Gas
Listing and Financial Details
- Home warranty included in the sale of the property
- Assessor Parcel Number 82-04-22-002-833.008-019
Ownership History
Purchase Details
Home Financials for this Owner
Home Financials are based on the most recent Mortgage that was taken out on this home.Purchase Details
Home Financials for this Owner
Home Financials are based on the most recent Mortgage that was taken out on this home.Purchase Details
Home Financials for this Owner
Home Financials are based on the most recent Mortgage that was taken out on this home.Similar Homes in Evansville, IN
Home Values in the Area
Average Home Value in this Area
Purchase History
| Date | Type | Sale Price | Title Company |
|---|---|---|---|
| Warranty Deed | -- | None Available | |
| Corporate Deed | -- | None Available | |
| Warranty Deed | -- | Lockyear Title Llc |
Mortgage History
| Date | Status | Loan Amount | Loan Type |
|---|---|---|---|
| Open | $208,094 | New Conventional | |
| Closed | $209,000 | New Conventional | |
| Previous Owner | $165,754 | New Conventional | |
| Previous Owner | $117,682 | Construction | |
| Previous Owner | $175,950 | Future Advance Clause Open End Mortgage |
Property History
| Date | Event | Price | Change | Sq Ft Price |
|---|---|---|---|---|
| 06/11/2025 06/11/25 | For Sale | $324,500 | +44.9% | $131 / Sq Ft |
| 05/11/2018 05/11/18 | Sold | $224,000 | -2.6% | $91 / Sq Ft |
| 04/02/2018 04/02/18 | Pending | -- | -- | -- |
| 01/22/2018 01/22/18 | For Sale | $230,000 | +11.0% | $93 / Sq Ft |
| 09/14/2012 09/14/12 | Sold | $207,193 | +30.8% | $84 / Sq Ft |
| 07/25/2012 07/25/12 | Pending | -- | -- | -- |
| 05/20/2011 05/20/11 | For Sale | $158,400 | -- | $64 / Sq Ft |
Tax History Compared to Growth
Tax History
| Year | Tax Paid | Tax Assessment Tax Assessment Total Assessment is a certain percentage of the fair market value that is determined by local assessors to be the total taxable value of land and additions on the property. | Land | Improvement |
|---|---|---|---|---|
| 2023 | $3,257 | $308,600 | $20,100 | $288,500 |
| 2022 | $2,537 | $236,800 | $20,100 | $216,700 |
| 2020 | $2,383 | $223,600 | $20,100 | $203,500 |
| 2019 | -- | $209,300 | $20,100 | $189,200 |
| 2018 | -- | $211,400 | $20,100 | $191,300 |
| 2017 | -- | $211,500 | $20,100 | $191,400 |
| 2016 | -- | $200,900 | $20,100 | $180,800 |
| 2014 | -- | $194,100 | $20,100 | $174,000 |
| 2013 | -- | $165,400 | $20,100 | $145,300 |
Agents Affiliated with this Home
-

Seller's Agent in 2025
Cyndi Byrley
ERA FIRST ADVANTAGE REALTY, INC
(812) 457-4663
316 Total Sales
-

Seller's Agent in 2018
John Horton
Keller Williams Capital Realty
(812) 518-0411
303 Total Sales
-

Seller's Agent in 2012
Craig Egli
KELLER WILLIAMS CAPITAL REALTY
(812) 305-0617
26 Total Sales
-

Buyer's Agent in 2012
Kristi Horton
Keller Williams Capital Realty
(812) 518-0411
3 Total Sales
Map
Source: Indiana Regional MLS
MLS Number: 201802482
APN: 82-04-22-002-833.008-019
- 2311 Belize Dr
- 2235 Belize Dr
- 9633 Blyth Dr
- 2441 Belize Dr
- 9920 Blyth Dr
- 2700 Belize Dr
- 2433 Wheaton Dr
- 2537 Antilles Dr
- 9727 Petersburg Rd
- 2390 Viehe Dr
- 9209 Cayes Dr
- 2812 Beaumont Dr
- 9728 Clippinger Rd
- 10120 Clippinger Rd
- 2611 Malibu Dr
- 9205 Whetstone Rd
- 1601 Westminster Rd
- 3601 Kansas Rd
- 10818 Eagle Crossing Dr
- 2939 Lucerne Ave
