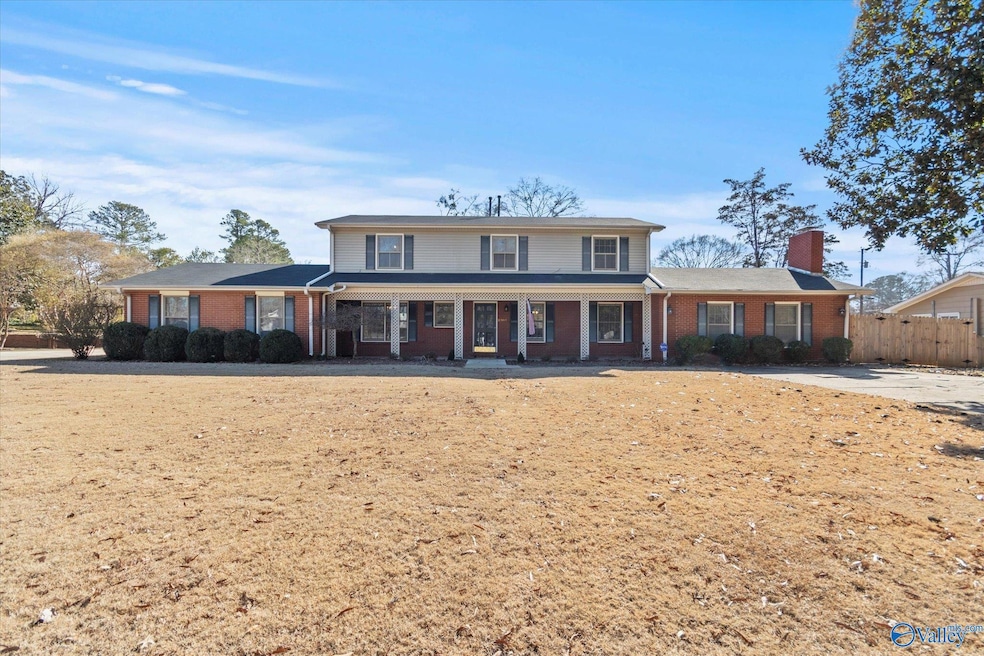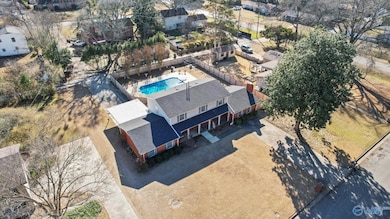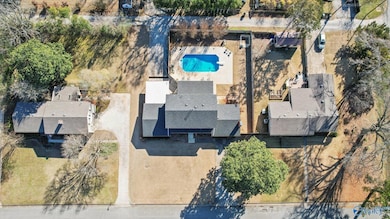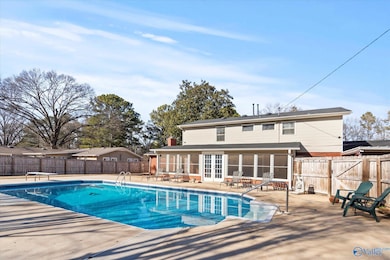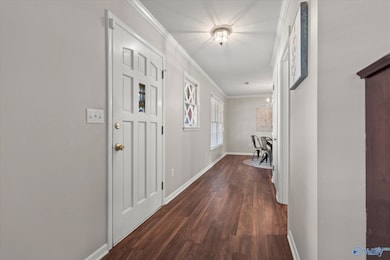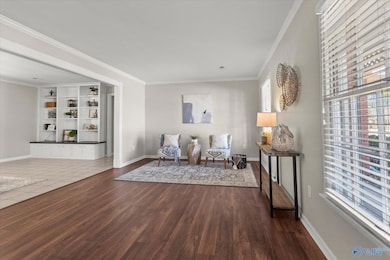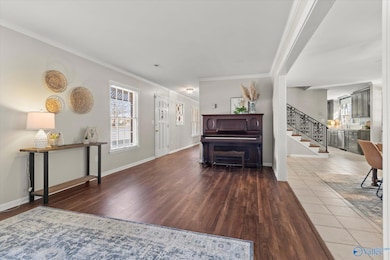2303 College St SE Decatur, AL 35601
Estimated payment $1,992/month
Total Views
27,160
4
Beds
2.5
Baths
2,713
Sq Ft
$133
Price per Sq Ft
Highlights
- Private Pool
- Sun or Florida Room
- Two cooling system units
- Eastwood Elementary School Rated A-
- No HOA
- Living Room
About This Home
Private backyard with pool • screened-in porch overlooking the pool • Fireplace and built-ins. Spacious 4BR/2.5BA home with 2,713 sq ft including two living areas, tile flooring, and a brick fireplace. The kitchen opens to a dining area, and the screened-in porch overlooks the pool. The fenced yard offers privacy to enjoy the patio space. Convenient to: Point Mallard Park, downtown Decatur, and Eastwood Elementary.
Home Details
Home Type
- Single Family
Est. Annual Taxes
- $1,176
Year Built
- Built in 1964
Home Design
- Brick Exterior Construction
- Slab Foundation
- Vinyl Siding
Interior Spaces
- 2,713 Sq Ft Home
- Property has 2 Levels
- Gas Log Fireplace
- Family Room
- Living Room
- Dining Room
- Sun or Florida Room
Kitchen
- Oven or Range
- Microwave
- Dishwasher
Bedrooms and Bathrooms
- 4 Bedrooms
Parking
- 2 Car Garage
- Attached Carport
Schools
- Decatur Middle Elementary School
- Decatur High School
Utilities
- Two cooling system units
- Multiple Heating Units
Additional Features
- Private Pool
- 0.41 Acre Lot
Community Details
- No Home Owners Association
- Penny Acres Subdivision
Listing and Financial Details
- Tax Lot 2
- Assessor Parcel Number 0308284001038.000
Map
Create a Home Valuation Report for This Property
The Home Valuation Report is an in-depth analysis detailing your home's value as well as a comparison with similar homes in the area
Home Values in the Area
Average Home Value in this Area
Tax History
| Year | Tax Paid | Tax Assessment Tax Assessment Total Assessment is a certain percentage of the fair market value that is determined by local assessors to be the total taxable value of land and additions on the property. | Land | Improvement |
|---|---|---|---|---|
| 2024 | $1,176 | $25,260 | $2,800 | $22,460 |
| 2023 | $1,097 | $25,260 | $2,800 | $22,460 |
| 2022 | $1,097 | $25,260 | $2,800 | $22,460 |
| 2021 | $929 | $21,550 | $2,800 | $18,750 |
| 2020 | $867 | $37,600 | $2,800 | $34,800 |
| 2019 | $867 | $20,200 | $0 | $0 |
| 2015 | $790 | $18,480 | $0 | $0 |
| 2014 | $790 | $18,480 | $0 | $0 |
| 2013 | -- | $18,320 | $0 | $0 |
Source: Public Records
Property History
| Date | Event | Price | List to Sale | Price per Sq Ft |
|---|---|---|---|---|
| 09/19/2025 09/19/25 | Price Changed | $360,000 | -2.7% | $133 / Sq Ft |
| 07/28/2025 07/28/25 | Price Changed | $370,000 | -1.3% | $136 / Sq Ft |
| 06/24/2025 06/24/25 | Price Changed | $375,000 | -1.1% | $138 / Sq Ft |
| 04/26/2025 04/26/25 | Price Changed | $379,000 | -1.6% | $140 / Sq Ft |
| 01/30/2025 01/30/25 | For Sale | $385,303 | -- | $142 / Sq Ft |
Source: ValleyMLS.com
Source: ValleyMLS.com
MLS Number: 21879818
APN: 03-08-28-4-001-038.000
Nearby Homes
- 2209 College St SE
- 2213 13th St SE
- 2402 College St SE
- 2308 13th St SE
- 2404 College St SE
- 2214 Magnolia St SE
- 2405 College St SE
- 1509 Southampton Ct SE
- 1711 Summerlane SE
- 1716 Pennylane SE
- 1807 Murphree Rd SE
- 2501 College St SE
- 2003 Murphree Rd SE
- 1502 Pennylane SE
- 2416 Elliott St SE
- 2016 13th St SE
- 1244 Brandywine Ln SE
- 2410 Crestview Dr SE
- 2411 Huntington Ln SE
- 2607 13th St SE
- 2306 13th St SE
- 2232 Harrison St SE
- 1810 College St SE
- 1532 River Bend Place SE
- 1619 11th St SE
- 1611 College St SE
- 2002 Enolam Blvd SE
- 1905 Country Club Rd SE
- 1105 9th St SE
- 1707 Buena Vista Cir SE
- 620 Sherman St SE
- 1602 Brookridge Dr SW
- 324 Cardinal Dr SW
- 1603 2nd Ave SW
- 617 Moulton St E
- 304 Beard St SW
- 413 Springview St SW
- 304 Courtney Dr SW
- 1018 5th Ave SW
- 1002 6th Ave SW
