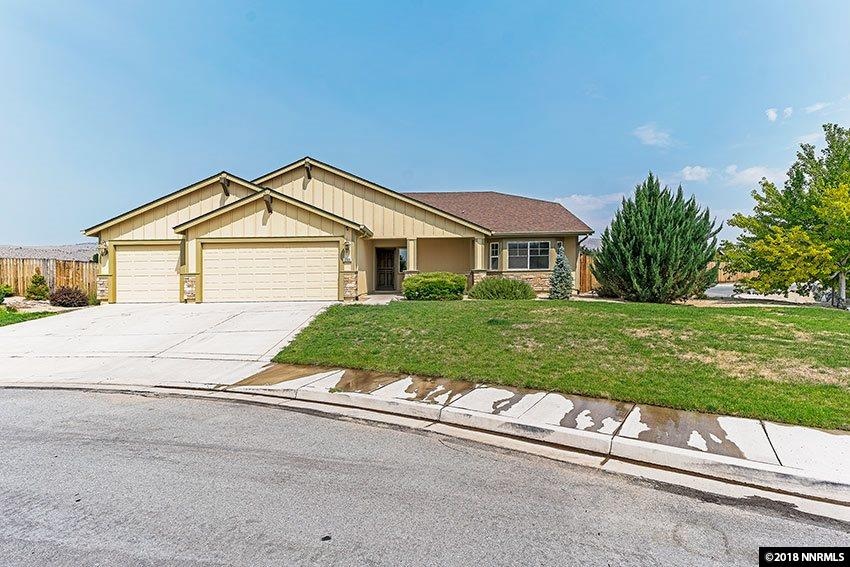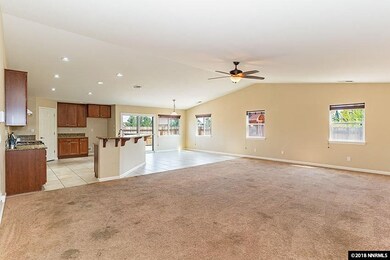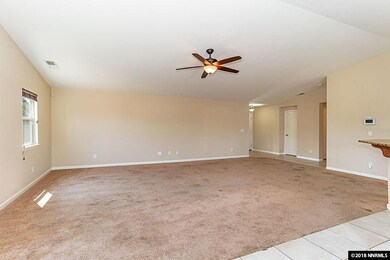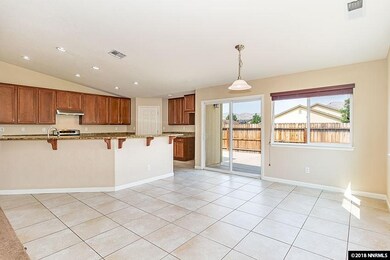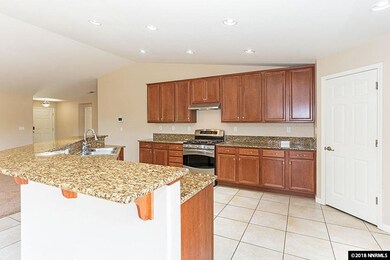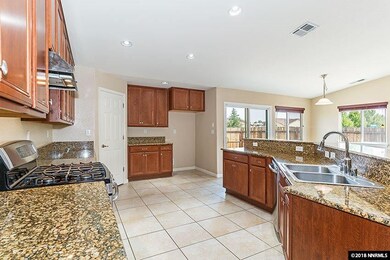
2303 Cygnus Way Sparks, NV 89441
Eagle Canyon-Pebble Creek NeighborhoodHighlights
- High Ceiling
- Cul-De-Sac
- Double Pane Windows
- Great Room
- 3 Car Attached Garage
- Walk-In Closet
About This Home
As of November 2018Motivated sellers! A 4 bedroom home in the Spanish Springs area. Give your family a present with this delightful, open floor plan, cul-de-sac, corner lot home! Let the sun brighten your days while you enjoy your meals with your very own granite countertop in your kitchen without missing anything as it opens to the living room and dining area. The land outside has enough room to have an RV parking on both sides. Seller to contribute $2,000 for the backyard and $1,000 for the carpet to the buyers., Here are some extra features of the property: 220 spa plug for a Jacuzzi, High wattage plug in the garage, set-up for a natural gas BBQ, has a stamped concrete completed in the backyard, 3 car garage is extra deep, sits on a double cul-de-sac.
Last Agent to Sell the Property
RE/MAX Professionals-Reno License #S.61032 Listed on: 08/07/2018

Home Details
Home Type
- Single Family
Est. Annual Taxes
- $3,335
Year Built
- Built in 2008
Lot Details
- 0.31 Acre Lot
- Cul-De-Sac
- Back and Front Yard Fenced
- Landscaped
- Level Lot
- Front Yard Sprinklers
- Sprinklers on Timer
- Property is zoned MDS
HOA Fees
Parking
- 3 Car Attached Garage
Home Design
- Slab Foundation
- Pitched Roof
- Shingle Roof
- Composition Roof
- Wood Siding
- Stick Built Home
Interior Spaces
- 2,364 Sq Ft Home
- 1-Story Property
- High Ceiling
- Ceiling Fan
- Double Pane Windows
- Vinyl Clad Windows
- Great Room
- Fire and Smoke Detector
Kitchen
- Breakfast Bar
- Built-In Oven
- Gas Oven
- Gas Range
- Dishwasher
- Disposal
Flooring
- Carpet
- Ceramic Tile
Bedrooms and Bathrooms
- 4 Bedrooms
- Walk-In Closet
- 3 Full Bathrooms
- Dual Sinks
- Primary Bathroom includes a Walk-In Shower
- Garden Bath
Laundry
- Laundry Room
- Laundry Cabinets
Accessible Home Design
- No Interior Steps
- Level Entry For Accessibility
Outdoor Features
- Patio
Schools
- Spanish Springs Elementary School
- Shaw Middle School
- Spanish Springs High School
Utilities
- Refrigerated Cooling System
- Central Air
- Heating System Uses Natural Gas
- Gas Water Heater
- Internet Available
- Phone Available
- Cable TV Available
Community Details
- $200 HOA Transfer Fee
- Assocation Sierra West Association
- The community has rules related to covenants, conditions, and restrictions
Listing and Financial Details
- Home warranty included in the sale of the property
- Assessor Parcel Number 53211301
Ownership History
Purchase Details
Home Financials for this Owner
Home Financials are based on the most recent Mortgage that was taken out on this home.Purchase Details
Home Financials for this Owner
Home Financials are based on the most recent Mortgage that was taken out on this home.Purchase Details
Home Financials for this Owner
Home Financials are based on the most recent Mortgage that was taken out on this home.Purchase Details
Home Financials for this Owner
Home Financials are based on the most recent Mortgage that was taken out on this home.Similar Homes in Sparks, NV
Home Values in the Area
Average Home Value in this Area
Purchase History
| Date | Type | Sale Price | Title Company |
|---|---|---|---|
| Bargain Sale Deed | $423,000 | Acme Title And Escrow Servic | |
| Bargain Sale Deed | $366,000 | Western Title Co | |
| Bargain Sale Deed | $300,000 | Ticor Title | |
| Bargain Sale Deed | $288,500 | North American Title Company |
Mortgage History
| Date | Status | Loan Amount | Loan Type |
|---|---|---|---|
| Open | $39,000 | Credit Line Revolving | |
| Open | $472,120 | FHA | |
| Closed | $11,091 | New Conventional | |
| Closed | $30,412 | FHA | |
| Closed | $376,780 | FHA | |
| Previous Owner | $376,171 | VA | |
| Previous Owner | $373,869 | VA | |
| Previous Owner | $296,557 | FHA | |
| Previous Owner | $294,566 | FHA | |
| Previous Owner | $283,946 | FHA |
Property History
| Date | Event | Price | Change | Sq Ft Price |
|---|---|---|---|---|
| 11/27/2018 11/27/18 | Sold | $423,000 | -1.9% | $179 / Sq Ft |
| 10/26/2018 10/26/18 | Pending | -- | -- | -- |
| 10/16/2018 10/16/18 | Price Changed | $431,000 | -1.1% | $182 / Sq Ft |
| 09/26/2018 09/26/18 | Price Changed | $436,000 | -1.1% | $184 / Sq Ft |
| 09/14/2018 09/14/18 | Price Changed | $441,000 | -0.5% | $187 / Sq Ft |
| 09/07/2018 09/07/18 | Price Changed | $443,000 | -0.4% | $187 / Sq Ft |
| 08/24/2018 08/24/18 | Price Changed | $445,000 | -1.1% | $188 / Sq Ft |
| 08/07/2018 08/07/18 | For Sale | $450,000 | +23.0% | $190 / Sq Ft |
| 06/17/2016 06/17/16 | Sold | $366,000 | +0.5% | $155 / Sq Ft |
| 05/10/2016 05/10/16 | Pending | -- | -- | -- |
| 04/09/2016 04/09/16 | For Sale | $364,000 | +21.3% | $154 / Sq Ft |
| 09/05/2014 09/05/14 | Sold | $300,000 | -6.1% | $127 / Sq Ft |
| 07/24/2014 07/24/14 | Pending | -- | -- | -- |
| 07/07/2014 07/07/14 | For Sale | $319,500 | 0.0% | $135 / Sq Ft |
| 06/08/2012 06/08/12 | Rented | $1,800 | -5.0% | -- |
| 06/08/2012 06/08/12 | Under Contract | -- | -- | -- |
| 05/21/2012 05/21/12 | For Rent | $1,895 | -- | -- |
Tax History Compared to Growth
Tax History
| Year | Tax Paid | Tax Assessment Tax Assessment Total Assessment is a certain percentage of the fair market value that is determined by local assessors to be the total taxable value of land and additions on the property. | Land | Improvement |
|---|---|---|---|---|
| 2025 | $3,070 | $135,944 | $38,640 | $97,304 |
| 2024 | $3,070 | $133,177 | $35,420 | $97,757 |
| 2023 | $2,983 | $130,154 | $37,730 | $92,424 |
| 2022 | $2,897 | $107,423 | $30,660 | $76,763 |
| 2021 | $2,816 | $100,401 | $24,255 | $76,146 |
| 2020 | $2,732 | $99,794 | $23,695 | $76,099 |
| 2019 | $2,654 | $95,799 | $22,540 | $73,259 |
| 2018 | $3,335 | $88,927 | $17,325 | $71,602 |
| 2017 | $2,819 | $88,069 | $16,555 | $71,514 |
| 2016 | $2,408 | $87,114 | $14,210 | $72,904 |
| 2015 | $2,407 | $85,771 | $13,090 | $72,681 |
| 2014 | $2,337 | $81,636 | $12,110 | $69,526 |
| 2013 | -- | $69,689 | $8,155 | $61,534 |
Agents Affiliated with this Home
-

Seller's Agent in 2018
Jojiet Salcedo
RE/MAX
(775) 338-7653
1 in this area
75 Total Sales
-

Buyer's Agent in 2018
Randy Warner
Haute Properties NV
(775) 300-0570
23 Total Sales
-

Seller's Agent in 2016
Carolyn Chanez
Ferrari-Lund R.E. Sparks
(775) 560-9394
2 in this area
20 Total Sales
-

Seller's Agent in 2014
Jan Mackenzie
RE/MAX
(775) 250-8914
35 Total Sales
Map
Source: Northern Nevada Regional MLS
MLS Number: 180012032
APN: 532-113-01
- 1165 Mallard Crest Dr
- 1124 Spruce Meadows Dr
- 2281 Big Bird Dr
- 217 Bristol Wells Ct
- 204 Bristol Wells Ct
- 2334 Ruddy Way
- 2103 Lanstar Dr
- 2217 Millville Dr
- 2399 Albatross Way
- 2269 Millville Dr
- 2251 Slater Mill Dr
- 1423 Talking Sparrow Dr
- 1042 Garden Pond Way
- 2275 Slater Mill Dr
- 2367 Slater Mill Dr
- 75 Wootton Downs Dr
- 548 Fox Branch Dr
- 1406 Rosy Finch Dr Unit 2
- 2319 Hickory Dr Unit 77
- 2324 Hickory Dr Unit 61
