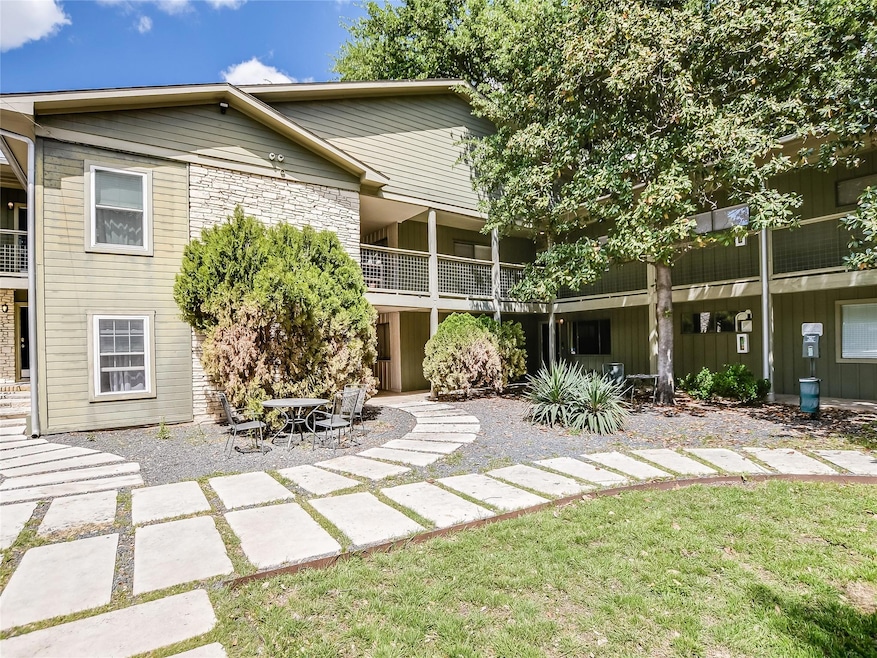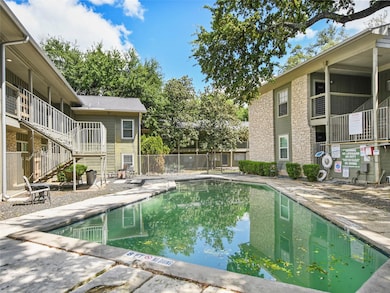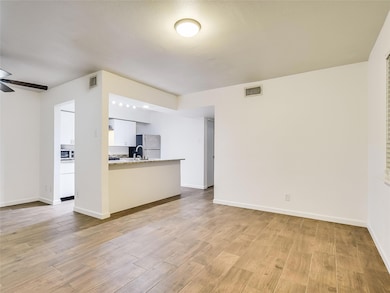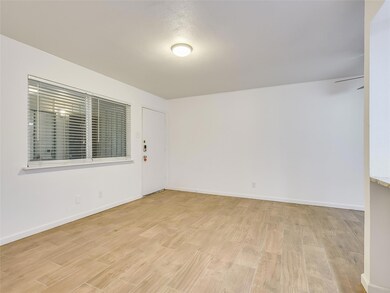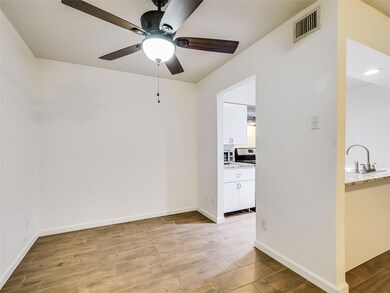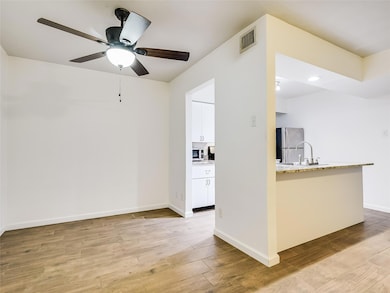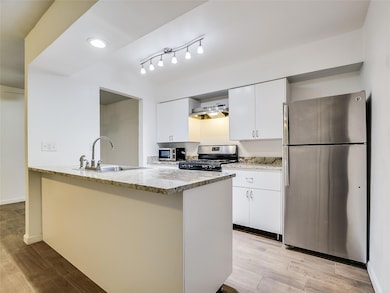2303 E Side Dr Unit 112 Austin, TX 78704
Travis Heights Neighborhood
1
Bed
1
Bath
703
Sq Ft
1,133
Sq Ft Lot
Highlights
- Fitness Center
- Clubhouse
- Breakfast Bar
- Gated Community
- Community Pool
- 4-minute walk to Big Stacy Neighborhood Park
About This Home
1st Floor Single Level 1/1 End Unit! GATED TRAVIS HEIGHTS/SOCO Condo! Walking distance to Stacy Park & South Congress Retail & Restaurant District! Laundry room, gym and pool on premises.
Listing Agent
Austin Homes Realty Brokerage Phone: (512) 507-8252 License #0499589 Listed on: 05/11/2025
Condo Details
Home Type
- Condominium
Est. Annual Taxes
- $5,918
Year Built
- Built in 1963
Lot Details
- North Facing Home
- Security Fence
Home Design
- Slab Foundation
- Composition Roof
- Masonry Siding
Interior Spaces
- 703 Sq Ft Home
- 1-Story Property
- Ceiling Fan
- Blinds
- Tile Flooring
Kitchen
- Breakfast Bar
- Gas Range
- Free-Standing Range
- Dishwasher
- Disposal
Bedrooms and Bathrooms
- 1 Main Level Bedroom
- 1 Full Bathroom
Home Security
Parking
- 1 Parking Space
- Outside Parking
Schools
- Travis Hts Elementary School
- Lively Middle School
- Travis High School
Utilities
- Central Heating and Cooling System
- Municipal Utilities District for Water and Sewer
- High Speed Internet
Listing and Financial Details
- Security Deposit $1,300
- Tenant pays for electricity
- The owner pays for association fees
- Negotiable Lease Term
- $75 Application Fee
- Assessor Parcel Number 03030014130000
Community Details
Overview
- Property has a Home Owners Association
- 50 Units
- Creekside Terrace Condo Subdivision
- Property managed by Austin Homes Management
Amenities
- Clubhouse
Recreation
- Fitness Center
- Community Pool
Pet Policy
- Pet Deposit $500
- Dogs and Cats Allowed
Security
- Gated Community
- Fire and Smoke Detector
Map
Source: Unlock MLS (Austin Board of REALTORS®)
MLS Number: 8827701
APN: 799562
Nearby Homes
- 2303 E Side Dr Unit 219
- 2302 E Side Dr Unit 30
- 2302 E Side Dr Unit 20
- 2403 Little John Ln
- 743 E Oltorf St Unit 203
- 2303 Alta Vista Ave
- 2403 Sherwood Ln
- 902 E Live Oak St
- 2510 Little John Ln
- 2106 Kenwood Ave
- 2113 Brooklyn St
- 2215 Post Rd Unit 2036
- 2215 Post Rd Unit 2029
- 2215 Post Rd Unit 2022
- 2602 Little John Ln Unit C
- 2602 Little John Ln Unit A
- 2603 Little John Ln
- 2118 Glendale Place Unit 1
- 2605 Friar Tuck Ln
- 2108 Glendale Place
