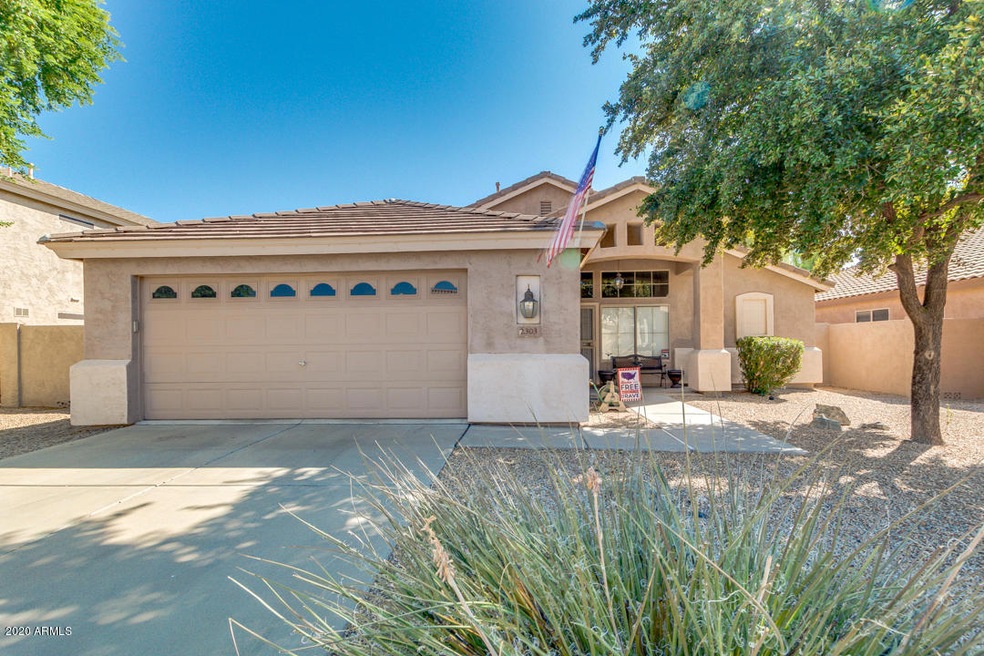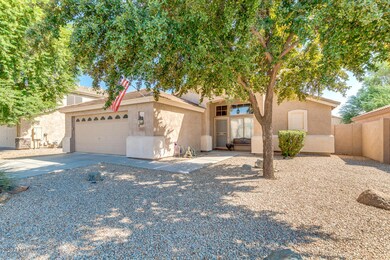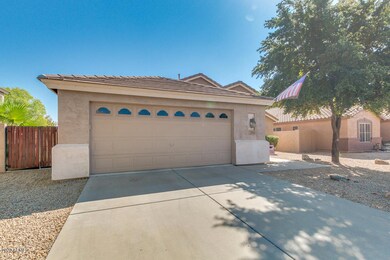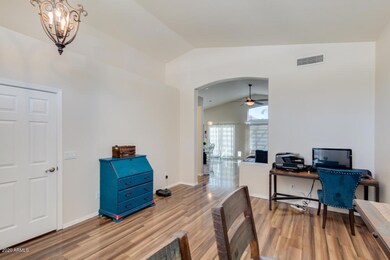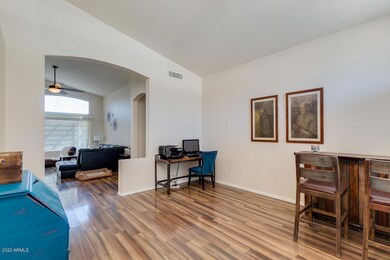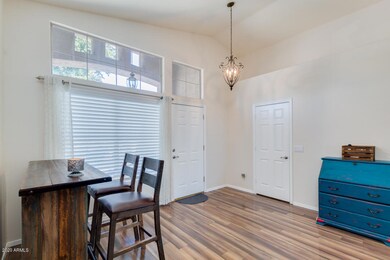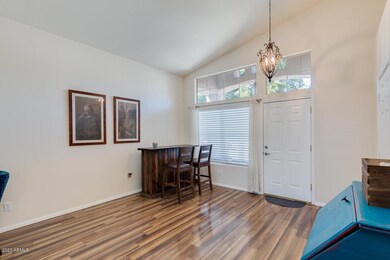
2303 E Torrey Pines Place Chandler, AZ 85249
South Chandler NeighborhoodAbout This Home
As of September 2020Come fall in love with this Terrific house on Torrey Pines in highly coveted Cooper Commons in south Chandler. Split plan, 3 bedrooms, 2 bathrooms with hardwood floors, concrete counters, white cabinets, stainless appliances and a pool to die for make this home a true standout. Master bath has updated linen plank tile floors and secondary bath has updated vanity and tile accents.
Last Agent to Sell the Property
Keller Williams Realty East Valley License #SA527250000 Listed on: 08/14/2020

Co-Listed By
Paula Chavez
Keller Williams Realty East Valley License #SA651563000
Last Buyer's Agent
Nicole Neal
Venture REI, LLC License #SA679885000
Home Details
Home Type
Single Family
Est. Annual Taxes
$1,962
Year Built
2000
Lot Details
0
HOA Fees
$38 per month
Parking
2
Listing Details
- Cross Street: Riggs Rd & Cooper Rd
- Legal Info Range: 5E
- Property Type: Residential
- Ownership: Fee Simple
- HOA #2: N
- Association Fees Land Lease Fee: N
- Recreation Center Fee: N
- Total Monthly Fee Equivalent: 38.0
- Basement: N
- Updated Partial or Full Bathrooms: Partial
- Bathrooms Year Updated: 2015
- Updated Floors: Full
- Items Updated Floor Yr Updated: 2014
- Parking Spaces Total Covered Spaces: 2.0
- Separate Den Office Sep Den Office: N
- Year Built: 2000
- Tax Year: 2019
- Directions: Head south on Cooper Rd, Turn left onto Rico Way, Turn left onto Amanda Blvd, Turn left onto Ashley Dr, Turn right onto Torrey Pines Pl. Property will be on the right.
- Property Sub Type: Single Family Residence
- Horses: No
- Lot Size Acres: 0.16
- Co List Office Mls Id: kwevt01
- Co List Office Phone: 480-839-6600
- Subdivision Name: COOPER COMMONS PARCEL 1
- Property Attached Yn: No
- Association Fees:HOA Fee2: 114.0
- Dining Area:Breakfast Bar: Yes
- Windows:Dual Pane: Yes
- Cooling:Ceiling Fan(s): Yes
- Technology:Cable TV Avail: Yes
- Cooling:Central Air: Yes
- Water Source City Water: Yes
- Technology:High Speed Internet: Yes
- Special Features: None
Interior Features
- Flooring: Carpet, Laminate, Tile
- Basement YN: No
- Spa Features: None
- Possible Bedrooms: 3
- Total Bedrooms: 3
- Fireplace Features: None
- Fireplace: No
- Interior Amenities: High Speed Internet, Double Vanity, Eat-in Kitchen, Breakfast Bar, Vaulted Ceiling(s), Kitchen Island, Pantry, Full Bth Master Bdrm, Separate Shwr & Tub
- Living Area: 1710.0
- Stories: 1
- Window Features: Dual Pane
- Kitchen Features:RangeOven Elec: Yes
- Kitchen Features:Built-in Microwave: Yes
- Kitchen Features:Kitchen Island: Yes
- Master Bathroom:Double Sinks: Yes
- Community Features:BikingWalking Path: Yes
- Kitchen Features Pantry: Yes
- Other Rooms:Great Room: Yes
- Kitchen Features:Non-laminate Counter: Yes
- Other Rooms:Family Room: Yes
- KitchenFeatures:Refrigerator: Yes
Exterior Features
- Fencing: Block
- Lot Features: Desert Back, Desert Front, Cul-De-Sac
- Pool Features: Play Pool, Private
- Disclosures: Agency Discl Req, Seller Discl Avail
- Construction Type: Stucco, Wood Frame, Painted
- Patio And Porch Features: Covered Patio(s), Patio
- Roof: Tile
- Construction:Frame - Wood: Yes
- Exterior Features:Covered Patio(s): Yes
- Exterior Features:Patio: Yes
Garage/Parking
- Total Covered Spaces: 2.0
- Parking Features: RV Gate, Garage Door Opener, Direct Access
- Attached Garage: No
- Garage Spaces: 2.0
- Parking Features:RV Gate: Yes
- Parking Features:Garage Door Opener: Yes
- Parking Features:Direct Access: Yes
Utilities
- Cooling: Central Air, Ceiling Fan(s)
- Heating: Natural Gas
- Cooling Y N: Yes
- Heating Yn: Yes
- Water Source: City Water
- Heating:Natural Gas: Yes
Condo/Co-op/Association
- Community Features: Biking/Walking Path
- Association Fee: 114.0
- Association Fee Frequency: Quarterly
- Association Name: Verizon Comm
- Phone: 480-759-4945
- Association: Yes
Association/Amenities
- Association Fees:HOA YN2: Y
- Association Fees:HOA Paid Frequency: Quarterly
- Association Fees:HOA Name4: Verizon Comm
- Association Fees:HOA Telephone4: 480-759-4945
- Association Fees:PAD Fee YN2: N
- Association Fees:Cap ImprovementImpact Fee _percent_: $
- Association Fee Incl:Common Area Maint3: Yes
Fee Information
- Association Fee Includes: Maintenance Grounds
Schools
- Elementary School: Jane D. Hull Elementary
- High School: Hamilton High School
- Junior High Dist: Chandler Unified District
- Middle Or Junior School: Bogle Junior High School
Lot Info
- Land Lease: No
- Lot Size Sq Ft: 7013.0
- Parcel #: 303-56-194
Building Info
- Builder Name: UDC Homes
Tax Info
- Tax Annual Amount: 1554.0
- Tax Book Number: 303.00
- Tax Lot: 178
- Tax Map Number: 56.00
Ownership History
Purchase Details
Home Financials for this Owner
Home Financials are based on the most recent Mortgage that was taken out on this home.Purchase Details
Home Financials for this Owner
Home Financials are based on the most recent Mortgage that was taken out on this home.Purchase Details
Home Financials for this Owner
Home Financials are based on the most recent Mortgage that was taken out on this home.Purchase Details
Home Financials for this Owner
Home Financials are based on the most recent Mortgage that was taken out on this home.Purchase Details
Home Financials for this Owner
Home Financials are based on the most recent Mortgage that was taken out on this home.Purchase Details
Home Financials for this Owner
Home Financials are based on the most recent Mortgage that was taken out on this home.Purchase Details
Similar Homes in the area
Home Values in the Area
Average Home Value in this Area
Purchase History
| Date | Type | Sale Price | Title Company |
|---|---|---|---|
| Warranty Deed | $370,000 | Magnus Title Agency Llc | |
| Warranty Deed | $275,000 | First Arizona Title Agency | |
| Special Warranty Deed | $142,500 | Great American Title | |
| Trustee Deed | $153,000 | Great American Title | |
| Interfamily Deed Transfer | -- | Title Guaranty Agency Of Az | |
| Warranty Deed | $300,000 | Title Guaranty Agency Of Az | |
| Warranty Deed | $142,000 | First American Title | |
| Warranty Deed | -- | First American Title |
Mortgage History
| Date | Status | Loan Amount | Loan Type |
|---|---|---|---|
| Open | $296,000 | New Conventional | |
| Previous Owner | $34,287 | Credit Line Revolving | |
| Previous Owner | $247,500 | New Conventional | |
| Previous Owner | $176,500 | New Conventional | |
| Previous Owner | $168,396 | FHA | |
| Previous Owner | $22,000 | Unknown | |
| Previous Owner | $138,887 | FHA | |
| Previous Owner | $240,000 | New Conventional | |
| Previous Owner | $106,800 | Unknown | |
| Previous Owner | $113,600 | New Conventional | |
| Closed | $45,000 | No Value Available |
Property History
| Date | Event | Price | Change | Sq Ft Price |
|---|---|---|---|---|
| 09/28/2020 09/28/20 | Sold | $370,000 | -1.3% | $216 / Sq Ft |
| 08/12/2020 08/12/20 | For Sale | $375,000 | +36.4% | $219 / Sq Ft |
| 10/28/2016 10/28/16 | Sold | $275,000 | 0.0% | $161 / Sq Ft |
| 09/29/2016 09/29/16 | Pending | -- | -- | -- |
| 09/22/2016 09/22/16 | For Sale | $275,000 | -- | $161 / Sq Ft |
Tax History Compared to Growth
Tax History
| Year | Tax Paid | Tax Assessment Tax Assessment Total Assessment is a certain percentage of the fair market value that is determined by local assessors to be the total taxable value of land and additions on the property. | Land | Improvement |
|---|---|---|---|---|
| 2025 | $1,962 | $20,977 | -- | -- |
| 2024 | $1,925 | $19,978 | -- | -- |
| 2023 | $1,925 | $37,620 | $7,520 | $30,100 |
| 2022 | $1,865 | $28,130 | $5,620 | $22,510 |
| 2021 | $1,911 | $25,930 | $5,180 | $20,750 |
| 2020 | $1,615 | $24,300 | $4,860 | $19,440 |
| 2019 | $1,554 | $22,110 | $4,420 | $17,690 |
| 2018 | $1,503 | $20,570 | $4,110 | $16,460 |
| 2017 | $1,403 | $19,060 | $3,810 | $15,250 |
| 2016 | $1,351 | $18,570 | $3,710 | $14,860 |
| 2015 | $1,307 | $17,250 | $3,450 | $13,800 |
Agents Affiliated with this Home
-

Seller's Agent in 2020
Amy Nelson
Keller Williams Realty East Valley
(480) 510-8193
20 in this area
160 Total Sales
-
P
Seller Co-Listing Agent in 2020
Paula Chavez
Keller Williams Realty East Valley
-
N
Buyer's Agent in 2020
Nicole Neal
Venture REI, LLC
-

Seller's Agent in 2016
Carol Letcher
Desert Properties Realty
(602) 361-6277
5 in this area
129 Total Sales
-

Seller Co-Listing Agent in 2016
Shannon Letcher
Desert Properties Realty
(602) 361-6277
4 in this area
112 Total Sales
Map
Source: Arizona Regional Multiple Listing Service (ARMLS)
MLS Number: 6116513
APN: 303-56-194
- 6228 S Nash Way
- 2270 E Indian Wells Dr
- 1960 E Augusta Ave
- 2121 E Aquarius Place
- 6321 S Teresa Dr
- 2697 E Waterview Ct
- 2339 E Virgo Place
- 6461 S Oakmont Dr
- 2652 E Riviera Dr
- 6085 S Wilson Dr
- 2551 E Buena Vista Place
- 6114 S Sawgrass Dr
- 1890 E Sagittarius Place
- 2207 E Libra Place
- 2474 E Westchester Dr
- 2893 E Cherry Hills Dr
- 2882 E Indian Wells Place
- 6249 S Championship Dr
- 5721 S Wilson Dr
- 6200 S Championship Dr
