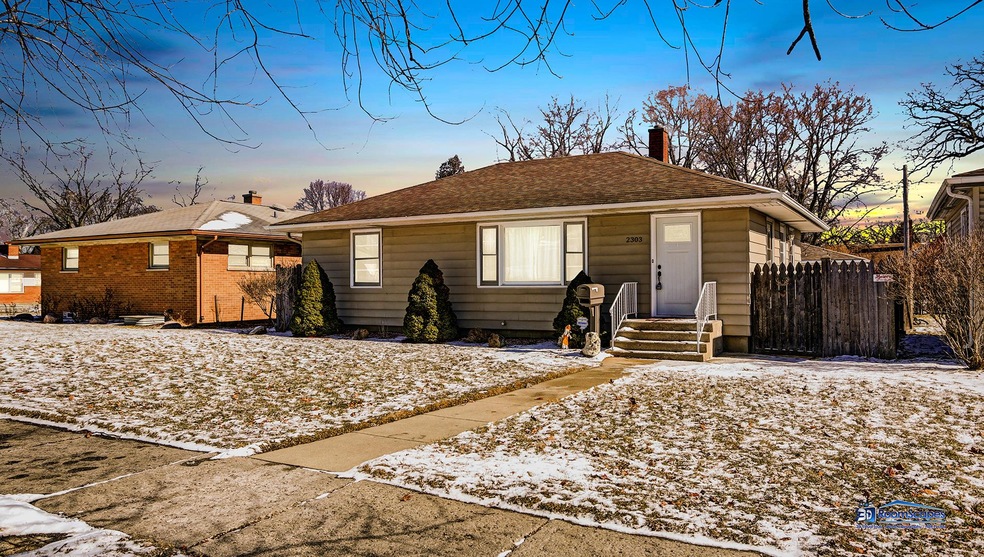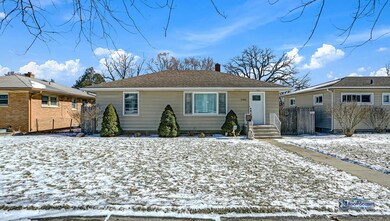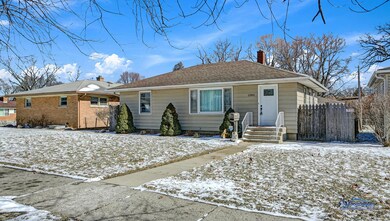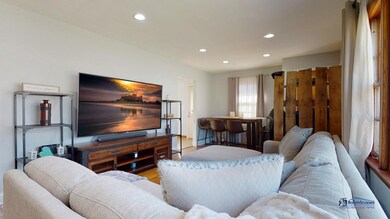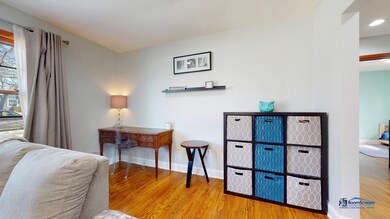
2303 Gilead Ave Zion, IL 60099
Central Zion NeighborhoodHighlights
- Ranch Style House
- Granite Countertops
- Fenced Yard
- Wood Flooring
- Stainless Steel Appliances
- 2 Car Detached Garage
About This Home
As of April 2022Nicely updated home. Just move in and unpack ready. New Granite Countertops in Kitchen with Subway backsplash. Updated bathroom with tiled walk-in shower and new Granite vanity. Beautiful Hardwood flooring throughout the home, and updated light fixtures. Large, dry, & very open basement awaiting your renovations for a Rec-room, or added bedroom. For the safety of your two legged & four legged babies we have a large fenced in backyard. Ample parking with a two car garage & two extra parking spots. Very very nice Residential area, Sellers say they hate to leave their neighbors!! ***Updates include expanded/updated bathroom with granite countertop, (2018). Stainless steel under mount sink, stainless steel pull-out faucet, recessed lighting in living room, hallway and bathroom, refinished wood floors, new paint in hallway/bathroom/bedrooms (2021). New light fixtures in kitchen and bedrooms and all tamper-resistant outlets throughout (2022). Fence (approx 2010), roof & water heater (approx 2012), washer & dryer (2016), refrigerator/stove & heater core on furnace (2018), garage door (2021).***
Last Agent to Sell the Property
Better Homes and Garden Real Estate Star Homes License #471010243 Listed on: 02/24/2022

Home Details
Home Type
- Single Family
Est. Annual Taxes
- $3,810
Year Built
- Built in 1956
Lot Details
- 7,405 Sq Ft Lot
- Lot Dimensions are 45x150
- Fenced Yard
- Paved or Partially Paved Lot
Parking
- 2 Car Detached Garage
- Alley Access
- Garage Door Opener
- Driveway
- On-Street Parking
- Off Alley Parking
- Parking Included in Price
Home Design
- Ranch Style House
- Vinyl Siding
Interior Spaces
- 988 Sq Ft Home
- Ceiling Fan
- Combination Dining and Living Room
- Wood Flooring
- Partially Finished Basement
- Basement Fills Entire Space Under The House
Kitchen
- Range
- Microwave
- Stainless Steel Appliances
- Granite Countertops
Bedrooms and Bathrooms
- 3 Bedrooms
- 3 Potential Bedrooms
- Bathroom on Main Level
- 1 Full Bathroom
- No Tub in Bathroom
- Separate Shower
Laundry
- Dryer
- Washer
Schools
- West Elementary School
- Central Junior High School
- Zion-Benton Twnshp Hi High School
Utilities
- Forced Air Heating and Cooling System
- Heating System Uses Natural Gas
- 100 Amp Service
- Lake Michigan Water
Community Details
- Zion City Subdivision
Listing and Financial Details
- Homeowner Tax Exemptions
Ownership History
Purchase Details
Home Financials for this Owner
Home Financials are based on the most recent Mortgage that was taken out on this home.Similar Homes in Zion, IL
Home Values in the Area
Average Home Value in this Area
Purchase History
| Date | Type | Sale Price | Title Company |
|---|---|---|---|
| Warranty Deed | $82,500 | Fidelity National Title Insu |
Mortgage History
| Date | Status | Loan Amount | Loan Type |
|---|---|---|---|
| Open | $81,005 | FHA |
Property History
| Date | Event | Price | Change | Sq Ft Price |
|---|---|---|---|---|
| 04/13/2022 04/13/22 | Sold | $178,000 | +4.8% | $180 / Sq Ft |
| 02/25/2022 02/25/22 | Pending | -- | -- | -- |
| 02/24/2022 02/24/22 | For Sale | $169,900 | +105.9% | $172 / Sq Ft |
| 10/19/2012 10/19/12 | Sold | $82,500 | -2.8% | $84 / Sq Ft |
| 07/30/2012 07/30/12 | Pending | -- | -- | -- |
| 07/11/2012 07/11/12 | For Sale | $84,900 | -- | $86 / Sq Ft |
Tax History Compared to Growth
Tax History
| Year | Tax Paid | Tax Assessment Tax Assessment Total Assessment is a certain percentage of the fair market value that is determined by local assessors to be the total taxable value of land and additions on the property. | Land | Improvement |
|---|---|---|---|---|
| 2024 | $4,488 | $45,381 | $7,612 | $37,769 |
| 2023 | $4,134 | $40,461 | $6,787 | $33,674 |
| 2022 | $4,134 | $34,922 | $5,585 | $29,337 |
| 2021 | $4,137 | $32,224 | $5,239 | $26,985 |
| 2020 | $3,998 | $30,309 | $4,928 | $25,381 |
| 2019 | $3,811 | $28,234 | $4,591 | $23,643 |
| 2018 | $3,695 | $27,171 | $4,172 | $22,999 |
| 2017 | $3,667 | $25,205 | $3,870 | $21,335 |
| 2016 | $3,370 | $22,880 | $3,513 | $19,367 |
| 2015 | $3,167 | $20,761 | $3,188 | $17,573 |
| 2014 | $3,094 | $20,524 | $3,071 | $17,453 |
| 2012 | $2,549 | $21,857 | $3,270 | $18,587 |
Agents Affiliated with this Home
-

Seller's Agent in 2022
Jim Starwalt
Better Homes and Gardens Real Estate Star Homes
(847) 650-9139
6 in this area
1,524 Total Sales
-

Buyer's Agent in 2022
Flor Luis Washington
Century 21 Circle
(847) 609-3776
6 in this area
127 Total Sales
-
S
Seller's Agent in 2012
Steve Scalzo
Netgar Investments Inc
(262) 945-3444
29 Total Sales
-

Buyer's Agent in 2012
Sandra Sanchez
Century 21 Integra
(847) 381-0808
2 in this area
23 Total Sales
Map
Source: Midwest Real Estate Data (MRED)
MLS Number: 11318560
APN: 04-21-120-002
- 2302 Gilead Ave
- 2110 Gilead Ave
- 2215 Hermon Ave
- 2110 Hermon Ave
- 2025 Hermon Ave
- 2312 Horeb Ave
- 2029 Gabriel Ave
- 2407 Horeb Ave
- 2110 Horeb Ave
- 2524 Gilboa Ave
- 1908 Gideon Ave
- 2114 Joanna Ave
- 1819 Galilee Ave
- 2110 Joanna Ave
- 2313 Joppa Ave
- 1721 Gilboa Ave
- 1825 Jethro Ave
- 1718 Gilboa Ave
- 2717 Galilee Ave
- 1901 Ezekiel Ave
