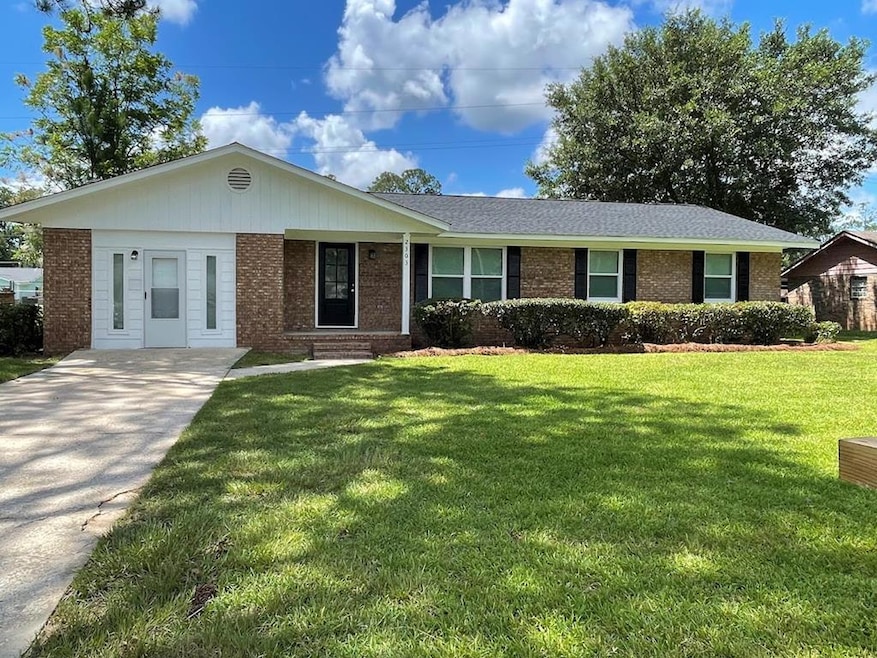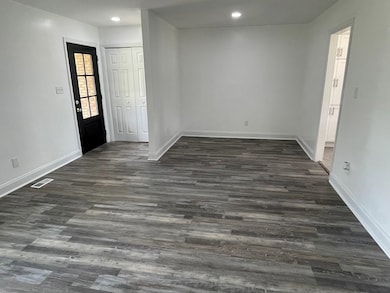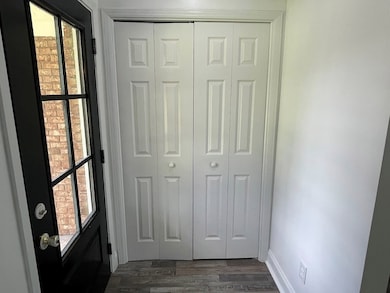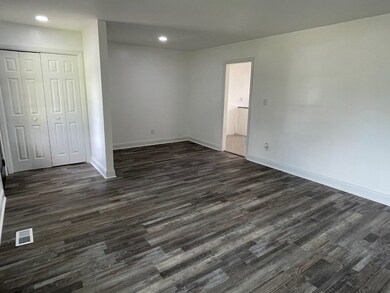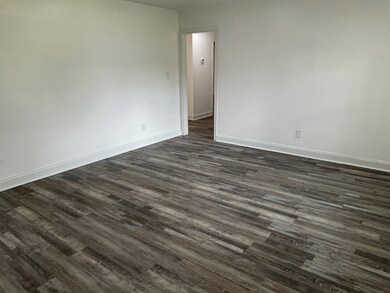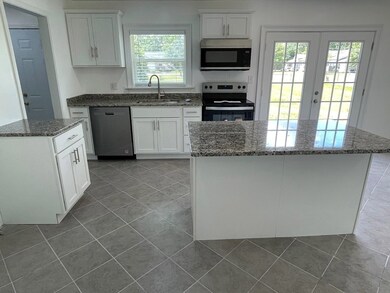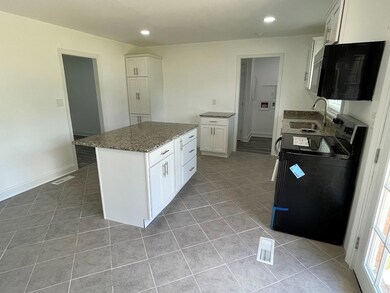2303 Joel Dr Albany, GA 31707
Estimated payment $1,443/month
Highlights
- Covered Patio or Porch
- Plantation Shutters
- Laundry Room
- Stainless Steel Appliances
- Recessed Lighting
- Ceramic Tile Flooring
About This Home
COMPLETELY REMODELED ALL-BRICK HOME with BONUS ROOM/DEN!!! Located in the Country Club Estates, this beautifully updated 3-bedroom, 2-bath all-brick home offers the perfect blend of style, comfort, and functionality. Featuring updated flooring throughout (no carpet), updated bathrooms, new paint, new fixtures, and plenty more upgrades, this home is ready for you to move right in. The spacious kitchen has been fully updated with stainless steel appliances, a large island with storage, a stylish tiled backsplash, custom cabinetry, and sleek new countertops—ideal for both cooking and entertaining. You'll love the bonus room/den, perfect for an office, playroom, or additional living space. A large utility/storage room adds convenience as well as laundry area and pantry. The huge fenced-in back yard is a great space for holding family gatherings or just a nice grassy area for the kids to run and play. With modern light fixtures, recessed lighting, and custom finishes throughout, this home truly has it all! Call today to schedule your private showing and see everything this incredible property has to offer!
Listing Agent
The Real Estate Concierge LLC Brokerage Phone: 2292328250 License #330188 Listed on: 07/02/2025
Home Details
Home Type
- Single Family
Est. Annual Taxes
- $1,511
Year Built
- Built in 1971
Lot Details
- 0.32 Acre Lot
- Chain Link Fence
Home Design
- Brick Exterior Construction
- Slab Foundation
- Shingle Roof
- Wood Trim
Interior Spaces
- 1,771 Sq Ft Home
- 1-Story Property
- Recessed Lighting
- Plantation Shutters
- Ceramic Tile Flooring
- Laundry Room
Kitchen
- Electric Oven or Range
- Stainless Steel Appliances
Bedrooms and Bathrooms
- 3 Bedrooms
- 2 Full Bathrooms
Parking
- 2 Parking Spaces
- Driveway
- Open Parking
Additional Features
- Covered Patio or Porch
- Central Heating and Cooling System
Community Details
- Country Club Estates Subdivision
Listing and Financial Details
- Tax Lot 7
- Assessor Parcel Number 00240/00003/031
Map
Home Values in the Area
Average Home Value in this Area
Tax History
| Year | Tax Paid | Tax Assessment Tax Assessment Total Assessment is a certain percentage of the fair market value that is determined by local assessors to be the total taxable value of land and additions on the property. | Land | Improvement |
|---|---|---|---|---|
| 2024 | $1,548 | $32,440 | $4,840 | $27,600 |
| 2023 | $1,511 | $32,440 | $4,840 | $27,600 |
| 2022 | $1,517 | $32,440 | $4,840 | $27,600 |
| 2021 | $1,406 | $32,440 | $4,840 | $27,600 |
| 2020 | $1,410 | $32,440 | $4,840 | $27,600 |
| 2019 | $1,415 | $32,440 | $4,840 | $27,600 |
| 2018 | $1,421 | $32,440 | $4,840 | $27,600 |
| 2017 | $1,324 | $32,440 | $4,840 | $27,600 |
| 2016 | $1,325 | $32,440 | $4,840 | $27,600 |
| 2015 | $1,328 | $32,440 | $4,840 | $27,600 |
| 2014 | $1,290 | $31,920 | $4,320 | $27,600 |
Property History
| Date | Event | Price | List to Sale | Price per Sq Ft | Prior Sale |
|---|---|---|---|---|---|
| 09/17/2025 09/17/25 | Price Changed | $249,900 | -3.8% | $141 / Sq Ft | |
| 07/29/2025 07/29/25 | Price Changed | $259,900 | -1.9% | $147 / Sq Ft | |
| 07/02/2025 07/02/25 | For Sale | $265,000 | +329.1% | $150 / Sq Ft | |
| 01/29/2025 01/29/25 | Off Market | $61,750 | -- | -- | |
| 01/28/2025 01/28/25 | Sold | $80,000 | +29.6% | $45 / Sq Ft | View Prior Sale |
| 01/23/2025 01/23/25 | Price Changed | $61,750 | -5.0% | $35 / Sq Ft | |
| 12/31/2024 12/31/24 | Pending | -- | -- | -- | |
| 12/20/2024 12/20/24 | For Sale | $65,000 | -- | $37 / Sq Ft |
Purchase History
| Date | Type | Sale Price | Title Company |
|---|---|---|---|
| Limited Warranty Deed | $80,000 | -- | |
| Warranty Deed | $71,773 | -- | |
| Interfamily Deed Transfer | -- | -- | |
| Deed | -- | -- |
Source: Albany Board of REALTORS®
MLS Number: 165207
APN: 00240-00003-031
- 1029 Davidson Dr
- 1104 University St
- 2102 Techwood Dr
- 1003 University St
- 2013 Jones Ave
- 1918 Colquitt Ave
- 501 Endicott Ln
- 410 Endicott Ln
- 802 Colquitt Cir
- 1911 Gillespie Ave
- 1804 W Lincoln Ave
- 1906 W Whitney Ave
- 1714 W Lincoln Ave
- 2124 Longleaf Dr
- 1804 W Whitney Ave
- 1926 W Oglethorpe Ave
- 1810 Edgerly Ave
- 400 S Shadowlawn Dr
- 1513 Colquitt Ave
- 1916 W Broad Ave
- 2315 W Gordon Ave
- 1522 W Oakridge Dr
- 1910 Avalon Ave
- 2010 W Broad Ave
- 2050 W Broad Ave Unit 15
- 1408 Edgerly Ave
- 1407 Edgerly Ave
- 1312 Gillespie Ave
- 1312 Gillespie Ave Unit B
- 1312 Gillespie Ave Unit C
- 1312 Gillespie Ave Unit A
- 1108 W Gordon Ave
- 406 S Audubon Dr
- 443 Kingswood Dr
- 2609 Gillionville Rd
- 426 Kingswood Dr
- 1811 W Lakeridge Dr
- 415 Partridge Dr
- 910 W Highland Ave
- 729 Corn Ave Unit B
