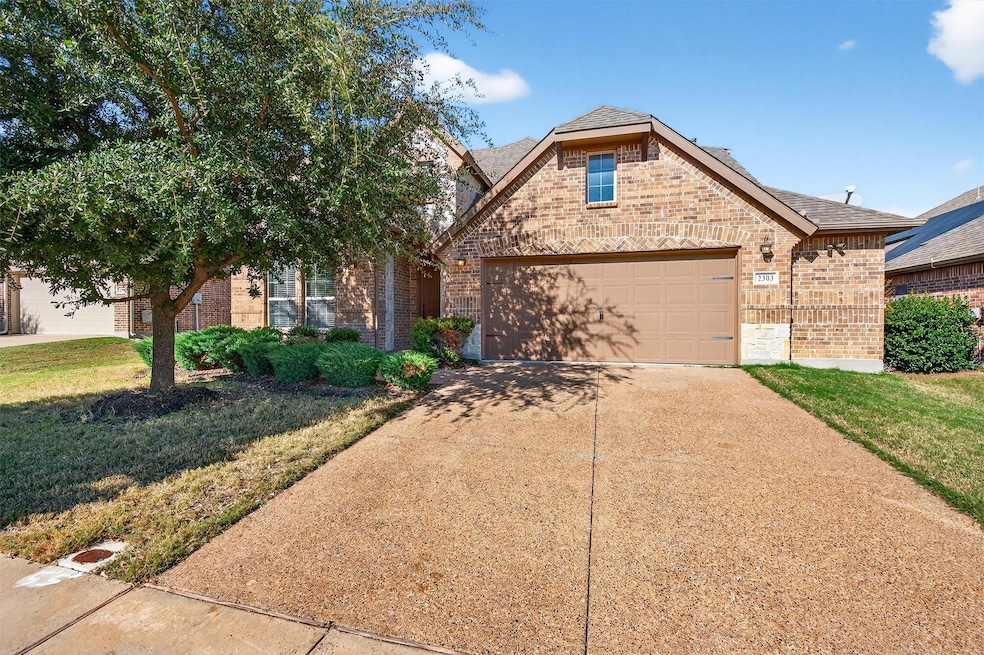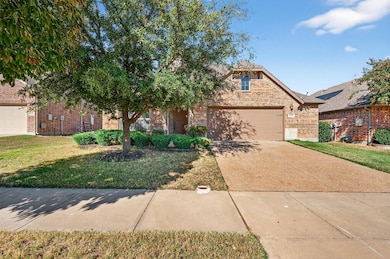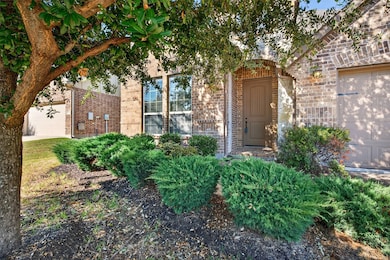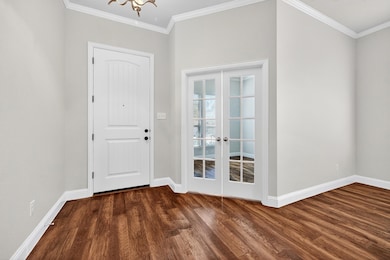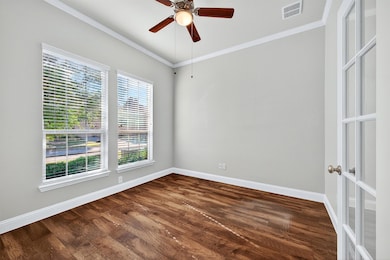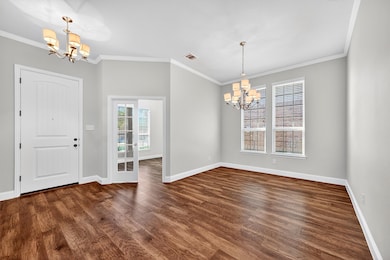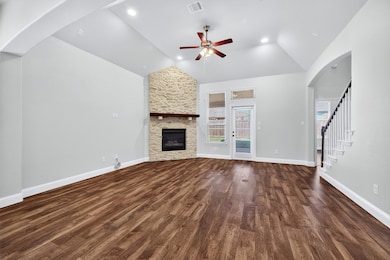2303 Knox Way Melissa, TX 75454
Highlights
- Traditional Architecture
- Golf Cart Garage
- Community Pool
- Harry Mckillop Elementary School Rated A
- Private Yard
- Covered Patio or Porch
About This Home
An elegant and updated 5-bedroom, 3-bath home awaits in a fantastic, commuter-friendly neighborhood. This spacious residence is move-in ready and features a versatile, well-designed layout for modern living, including two generous living areas, two dining spaces, and a private home office.
Upon entry, you'll be greeted by new luxury laminate flooring that flows throughout the main living areas, complemented by fresh, designer-selected paint and plush new carpeting in the bedrooms. The kitchen features abundant cabinet and counter space, a breakfast bar, a built-in gas cooktop, a microwave and oven and comes with a dishwasher and refrigerator. The open floor plan is perfect for both daily life and entertaining, with plenty of natural light filling every room.
The primary suite and other main-floor bedrooms offer a comfortable and private retreat. Upstairs, a flexible layout includes a fifth bedroom, a full bath, and a large game room—perfect for a kids' play area, home theater, or teen hangout.
Outside, enjoy a nice, fenced-in backyard with a covered patio, providing a wonderful space for outdoor dining, playtime, and relaxing. The oversized garage offers extra width that could easily accommodate a golf cart, lawn equipment, or motorcycle, in addition to parking for 2 vehicles.
This home is ideally located for ultimate convenience. You'll be just a few blocks from McKillop Elementary and Kroger, and minutes from a variety of shopping and dining options. Commuters will appreciate the easy access to major freeways.
The community also boasts impressive amenities, including a neighborhood park and pool, located only minutes away. Don't miss this opportunity for updated, spacious, and convenient living.
Listing Agent
Ebby Halliday, REALTORS Brokerage Phone: 972-783-0000 License #0314359 Listed on: 11/06/2025

Home Details
Home Type
- Single Family
Year Built
- Built in 2016
Lot Details
- 6,360 Sq Ft Lot
- Wood Fence
- Landscaped
- Interior Lot
- Sprinkler System
- Few Trees
- Private Yard
- Lawn
- Back Yard
HOA Fees
- $64 Monthly HOA Fees
Parking
- 2 Car Attached Garage
- Oversized Parking
- Front Facing Garage
- Garage Door Opener
- Driveway
- Golf Cart Garage
Home Design
- Traditional Architecture
- Brick Exterior Construction
- Slab Foundation
- Composition Roof
- Wood Siding
Interior Spaces
- 2,915 Sq Ft Home
- 2-Story Property
- Ceiling Fan
- Fireplace With Gas Starter
- Fireplace Features Masonry
- Window Treatments
Kitchen
- Electric Oven
- Gas Cooktop
- Microwave
- Dishwasher
- Disposal
Flooring
- Carpet
- Tile
- Luxury Vinyl Plank Tile
Bedrooms and Bathrooms
- 5 Bedrooms
- 3 Full Bathrooms
Laundry
- Laundry in Utility Room
- Washer and Electric Dryer Hookup
Outdoor Features
- Covered Patio or Porch
- Rain Gutters
Schools
- Harry Mckillop Elementary School
- Melissa High School
Utilities
- Central Heating and Cooling System
- Heating System Uses Natural Gas
- Vented Exhaust Fan
- Underground Utilities
- Cable TV Available
Listing and Financial Details
- Residential Lease
- Property Available on 11/8/25
- Tenant pays for all utilities
- Legal Lot and Block 10 / G
- Assessor Parcel Number R1062400G01001
Community Details
Overview
- Association fees include all facilities
- Liberty Association
- Liberty Ph 3A Subdivision
Recreation
- Community Pool
- Park
Pet Policy
- Call for details about the types of pets allowed
Map
Source: North Texas Real Estate Information Systems (NTREIS)
MLS Number: 21107351
APN: R-10624-00G-0100-1
- 2320 Patriot
- 2301 Patriot
- 3208 Franklin Ave
- 2609 Patriot Dr
- 3304 Washington Dr
- 2619 Independence Dr
- 2616 Independence Dr
- 2707 Independence Dr
- 2708 Independence Dr
- 2711 Fritz St
- 2705 Westpoint Dr
- 2304 Brittany Ave
- 3413 Maggie Rd
- 3414 Charleston Dr
- 2705 Jackson Dr
- 3502 Jersey Rd
- 3503 Jersey Rd
- 3509 Concord Dr
- 3210 N Central St
- 2800 Lincoln Dr
- 1905 Winecup Dr
- 2205 Kincaid Ln
- 3416 Montgomery Ave
- 2817 Pioneer Dr
- 2204 Yorktown Dr
- 300 Lucas Ln
- 300 Lucas Ln Unit 107
- 300 Lucas Ln Unit 118
- 3018 Pinyon Place
- 3011 Whispering Pine Blvd
- 3501 Cabell Dr
- 3906 Greenbrier Dr
- 3510 Brazos St
- 2904 Middleton Dr
- 3200 Sam Rayburn Hwy
- 3206 Timberline Dr
- 3522 Van Zandt Rd
- 3512 Cooke Ln
- 3519 Cooke Ln
- 5900 County Road 277
