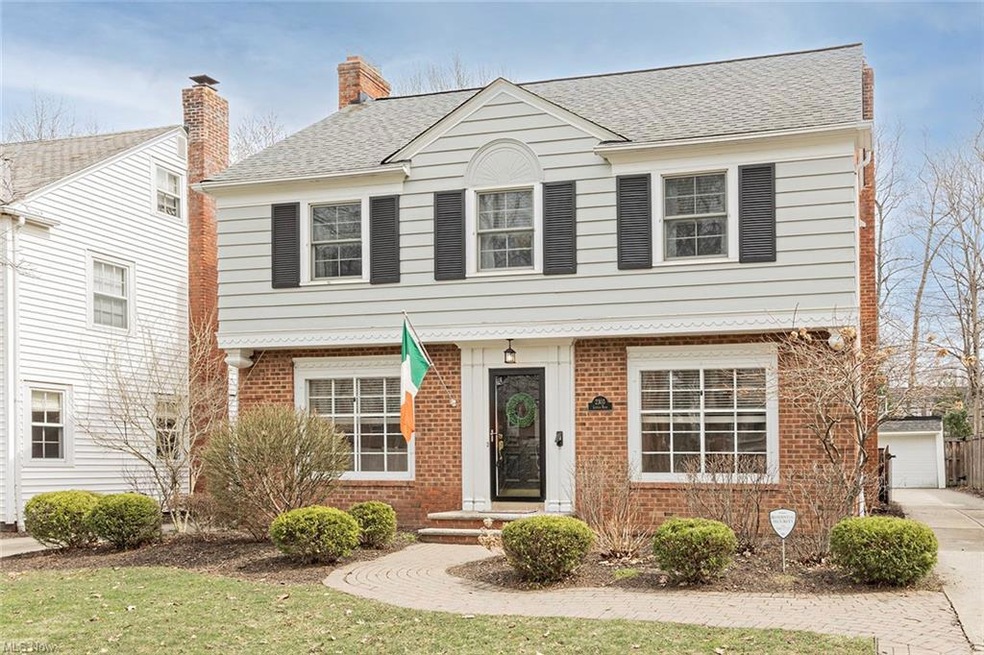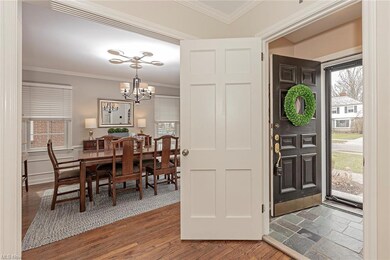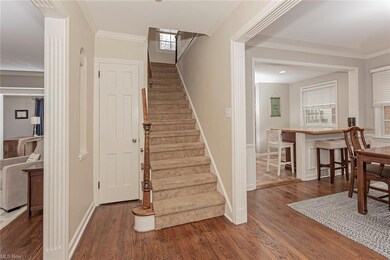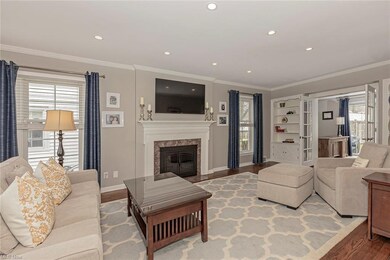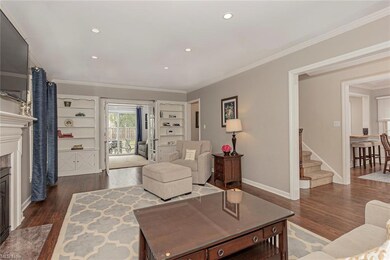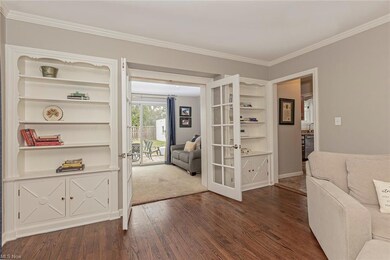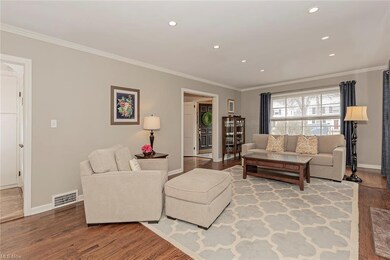
2303 Loyola Rd University Heights, OH 44118
Highlights
- Colonial Architecture
- 2 Car Detached Garage
- Patio
- 1 Fireplace
- Electronic Air Cleaner
- Forced Air Heating and Cooling System
About This Home
As of April 2024Gorgeous 4bd/2.1 bath colonial nestled on one of Univ. Hts. most sought after streets! Formal living room w/ hardwood floors, loads of natural light, built in bookcases and central marble fireplace opens to back family room that can be used an an optional office, all spilling out onto the pavered patio. Dining room opens to kitchen w/ island, granite, stainless appliances, and tons of cabinetry. Amazing back entrance allows todays family to have a mud area, half bath and storage closets. Master suite w/ walk in closet and in-suite laundry on second floor is a huge plus! Third floor suite houses the 4th bedroom w/ full bath and mini family room area. Finished lower level rec room w/ wet bar and offering great storage. 2 car detached garage. Fully fenced in yard. Gorgeous landscaping! There is nothing for you to do but more right in!
Last Agent to Sell the Property
Keller Williams Greater Metropolitan License #2004017346 Listed on: 03/18/2022

Home Details
Home Type
- Single Family
Est. Annual Taxes
- $8,581
Year Built
- Built in 1940
Lot Details
- 7,013 Sq Ft Lot
- Lot Dimensions are 50 x 140
- West Facing Home
- Wood Fence
Home Design
- Colonial Architecture
- Brick Exterior Construction
- Asphalt Roof
Interior Spaces
- 1,870 Sq Ft Home
- 2-Story Property
- 1 Fireplace
- Fire and Smoke Detector
Kitchen
- Built-In Oven
- Range
- Microwave
- Dishwasher
Bedrooms and Bathrooms
- 4 Bedrooms
Laundry
- Dryer
- Washer
Partially Finished Basement
- Basement Fills Entire Space Under The House
- Sump Pump
Parking
- 2 Car Detached Garage
- Garage Door Opener
Utilities
- Forced Air Heating and Cooling System
- Humidifier
- Heating System Uses Gas
Additional Features
- Electronic Air Cleaner
- Patio
Community Details
- Rapid Transit Land Cos 02 Community
Listing and Financial Details
- Assessor Parcel Number 721-09-013
Ownership History
Purchase Details
Home Financials for this Owner
Home Financials are based on the most recent Mortgage that was taken out on this home.Purchase Details
Home Financials for this Owner
Home Financials are based on the most recent Mortgage that was taken out on this home.Purchase Details
Home Financials for this Owner
Home Financials are based on the most recent Mortgage that was taken out on this home.Purchase Details
Purchase Details
Purchase Details
Purchase Details
Purchase Details
Similar Homes in the area
Home Values in the Area
Average Home Value in this Area
Purchase History
| Date | Type | Sale Price | Title Company |
|---|---|---|---|
| Deed | $410,000 | Foundation Title | |
| Warranty Deed | $350,000 | New Title Company Name | |
| Warranty Deed | $225,000 | Attorney | |
| Warranty Deed | $200,000 | Competitive Title | |
| Deed | $107,000 | -- | |
| Deed | $87,500 | -- | |
| Deed | $78,000 | -- | |
| Deed | -- | -- |
Mortgage History
| Date | Status | Loan Amount | Loan Type |
|---|---|---|---|
| Previous Owner | $279,200 | New Conventional | |
| Previous Owner | $195,000 | New Conventional | |
| Previous Owner | $100,000 | Credit Line Revolving | |
| Previous Owner | $50,000 | Credit Line Revolving |
Property History
| Date | Event | Price | Change | Sq Ft Price |
|---|---|---|---|---|
| 04/30/2024 04/30/24 | Sold | $410,000 | +13.9% | $178 / Sq Ft |
| 03/15/2024 03/15/24 | Pending | -- | -- | -- |
| 03/14/2024 03/14/24 | For Sale | $360,000 | +2.9% | $156 / Sq Ft |
| 04/25/2022 04/25/22 | Sold | $350,000 | +16.7% | $187 / Sq Ft |
| 03/20/2022 03/20/22 | Pending | -- | -- | -- |
| 03/18/2022 03/18/22 | For Sale | $299,900 | -- | $160 / Sq Ft |
Tax History Compared to Growth
Tax History
| Year | Tax Paid | Tax Assessment Tax Assessment Total Assessment is a certain percentage of the fair market value that is determined by local assessors to be the total taxable value of land and additions on the property. | Land | Improvement |
|---|---|---|---|---|
| 2024 | $9,793 | $114,625 | $18,725 | $95,900 |
| 2023 | $8,802 | $80,500 | $14,245 | $66,255 |
| 2022 | $8,758 | $80,500 | $14,250 | $66,260 |
| 2021 | $8,581 | $80,500 | $14,250 | $66,260 |
| 2020 | $8,468 | $71,860 | $12,710 | $59,150 |
| 2019 | $8,002 | $205,300 | $36,300 | $169,000 |
| 2018 | $8,007 | $71,860 | $12,710 | $59,150 |
| 2017 | $8,162 | $68,180 | $12,040 | $56,140 |
| 2016 | $8,056 | $68,180 | $12,040 | $56,140 |
| 2015 | $7,637 | $68,180 | $12,040 | $56,140 |
| 2014 | $7,486 | $66,860 | $11,800 | $55,060 |
Agents Affiliated with this Home
-
G
Seller's Agent in 2024
Gallmann Group
RE/MAX
(440) 343-0314
6 in this area
431 Total Sales
-

Seller Co-Listing Agent in 2024
Gretchen Spacek
RE/MAX
(440) 343-0313
3 in this area
89 Total Sales
-

Seller's Agent in 2022
Colleen Miklus
Keller Williams Greater Metropolitan
(440) 479-8766
17 in this area
277 Total Sales
-

Buyer's Agent in 2022
Sam Zimmer
Keller Williams Greater Metropolitan
(216) 469-4635
10 in this area
170 Total Sales
Map
Source: MLS Now
MLS Number: 4356074
APN: 721-09-013
- 2311 S Belvoir Blvd
- 2300 Miramar Blvd
- 4141 Bushnell Rd
- 4098 Bushnell Rd
- 4298 Silsby Rd
- 2404 Lalemant Rd
- 4310 Groveland Rd
- 2407 S Belvoir Blvd
- 4073 Bushnell Rd
- 4322 Groveland Rd
- 2375 Glendon Rd
- 4030 Silsby Rd
- 2215 S Belvoir Blvd
- 2465 S Belvoir Blvd
- 4390 Groveland Rd
- 4197 Okalona Rd
- 4410 Silsby Rd
- 2330 Traymore Rd
- 4421 Groveland Rd
- 2383 Saybrook Rd
