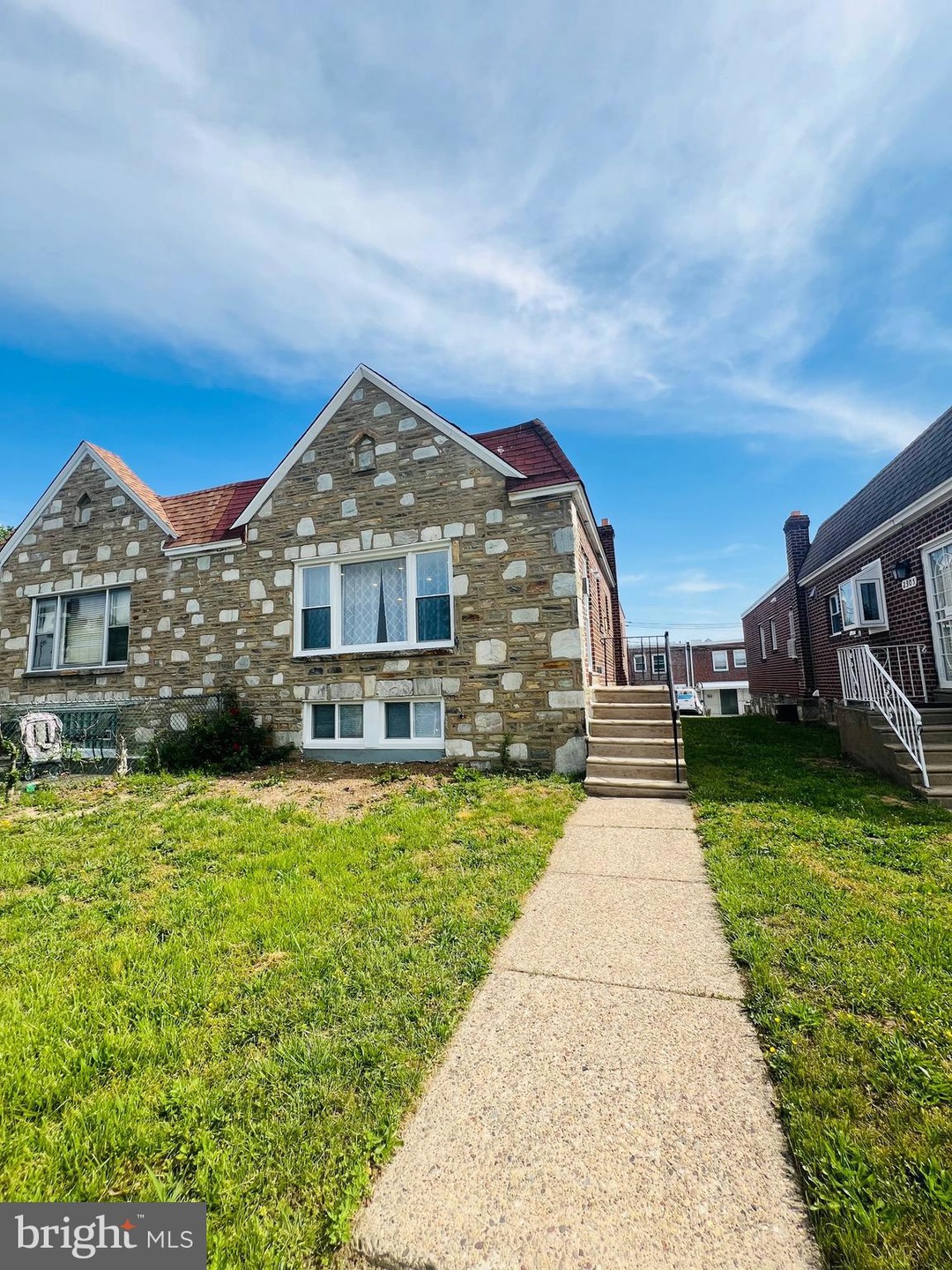
2303 Oakmont St Philadelphia, PA 19152
Rhawnhurst NeighborhoodHighlights
- Second Kitchen
- Rambler Architecture
- Stainless Steel Appliances
- Open Floorplan
- No HOA
- 4-minute walk to Bradford Park
About This Home
As of July 2025Welcome to this stunning and fully renovated 3-bedroom, 3-bathroom twin home that combines modern style and thoughtful design, perfect for comfortable living and entertainment. Located on the quiet residential street, this home features all new windows, luxury vinyl flooring throughout, and a brand-new HVAC system. The main level boasts an open-concept layout with a bright and airy living and dining area illuminated by recessed lighting. The beautifully redesigned kitchen is a chef's dream, showcasing white shaker cabinets, quartz countertops, a classic subway tile backsplash, and brand-new Samsung stainless steel appliances. The main floor features three generously sized bathrooms and two fully updated bathrooms, including a private master bathroom with elegant finishes and a walk-in shower. The fully finished basement offers a private in-law suite with a separate kitchen and entrance, ideal for extended family. This space includes two additional bedrooms, a full modern bathroom, a second kitchen with granite countertops, white cabinetry, mosaic backsplash, and stainless-steel appliances, as well as a spacious living area and a private laundry room. Conveniently located near public transportation, schools, shopping center, and dining. Don't miss your chance to own a home in one of Northeast Philly's most desirable neighborhoods! Schedule your showing today!
Last Agent to Sell the Property
American Vista Real Estate License #RS353201 Listed on: 06/08/2025
Townhouse Details
Home Type
- Townhome
Est. Annual Taxes
- $4,135
Year Built
- Built in 1957
Lot Details
- 3,449 Sq Ft Lot
- Lot Dimensions are 31.00 x 113.00
- Back Yard Fenced
- Property is in excellent condition
Parking
- On-Street Parking
Home Design
- Semi-Detached or Twin Home
- Rambler Architecture
- Block Foundation
- Masonry
Interior Spaces
- Property has 1 Level
- Open Floorplan
- Partially Furnished
- Recessed Lighting
- Combination Kitchen and Dining Room
- Vinyl Flooring
- Finished Basement
- Laundry in Basement
Kitchen
- Second Kitchen
- Gas Oven or Range
- Built-In Microwave
- Extra Refrigerator or Freezer
- Dishwasher
- Stainless Steel Appliances
- Kitchen Island
- Disposal
Bedrooms and Bathrooms
- Bathtub with Shower
Laundry
- Laundry on upper level
- Stacked Gas Washer and Dryer
Accessible Home Design
- More Than Two Accessible Exits
Utilities
- Central Heating and Cooling System
- Cooling System Utilizes Natural Gas
- 200+ Amp Service
- Natural Gas Water Heater
Community Details
- No Home Owners Association
- Castor Gardens Subdivision
Listing and Financial Details
- Tax Lot 222
- Assessor Parcel Number 561380300
Ownership History
Purchase Details
Home Financials for this Owner
Home Financials are based on the most recent Mortgage that was taken out on this home.Purchase Details
Purchase Details
Similar Homes in Philadelphia, PA
Home Values in the Area
Average Home Value in this Area
Purchase History
| Date | Type | Sale Price | Title Company |
|---|---|---|---|
| Deed | $429,900 | Greater Montgomery Settlement | |
| Deed | $210,000 | None Listed On Document | |
| Deed | $16,700 | -- |
Mortgage History
| Date | Status | Loan Amount | Loan Type |
|---|---|---|---|
| Open | $343,920 | New Conventional | |
| Previous Owner | $216,725 | New Conventional |
Property History
| Date | Event | Price | Change | Sq Ft Price |
|---|---|---|---|---|
| 07/24/2025 07/24/25 | Sold | $429,900 | 0.0% | $201 / Sq Ft |
| 06/14/2025 06/14/25 | Pending | -- | -- | -- |
| 06/08/2025 06/08/25 | For Sale | $429,900 | -- | $201 / Sq Ft |
Tax History Compared to Growth
Tax History
| Year | Tax Paid | Tax Assessment Tax Assessment Total Assessment is a certain percentage of the fair market value that is determined by local assessors to be the total taxable value of land and additions on the property. | Land | Improvement |
|---|---|---|---|---|
| 2025 | $3,347 | $295,400 | $59,080 | $236,320 |
| 2024 | $3,347 | $295,400 | $59,080 | $236,320 |
| 2023 | $3,347 | $239,100 | $47,820 | $191,280 |
| 2022 | $2,842 | $239,100 | $47,820 | $191,280 |
| 2021 | $2,842 | $0 | $0 | $0 |
| 2020 | $2,842 | $0 | $0 | $0 |
| 2019 | $2,587 | $0 | $0 | $0 |
| 2018 | $2,396 | $0 | $0 | $0 |
| 2017 | $2,396 | $0 | $0 | $0 |
| 2016 | $2,084 | $0 | $0 | $0 |
| 2015 | $2,294 | $0 | $0 | $0 |
| 2014 | -- | $171,200 | $55,878 | $115,322 |
| 2012 | -- | $21,856 | $3,088 | $18,768 |
Agents Affiliated with this Home
-
Alesia Delaney
A
Seller's Agent in 2025
Alesia Delaney
American Vista Real Estate
(267) 506-0970
2 in this area
10 Total Sales
-
JEFFREY PARKINS

Buyer's Agent in 2025
JEFFREY PARKINS
Keller Williams Real Estate-Blue Bell
(215) 840-5604
4 in this area
60 Total Sales
Map
Source: Bright MLS
MLS Number: PAPH2491866
APN: 561380300
- 2404 Vista St
- 7525 Calvert St
- 2547 Shelmire Ave
- 7815 Horrocks St
- 7828 Brier St
- 7829 Brier St
- 7701 Fairfield St
- 7722 Fairfield St
- 2306 Griffith St
- 2023 Hartel Ave
- 7414 Castor Ave
- 7230 Horrocks St
- 7249 Rupert St
- 7223 Hanford St
- 7155 Saul St
- 7204 Horrocks St
- 7153 Saul St
- 1919 Lansing St
- 1920 Hartel Ave
- 7425 Revere St






