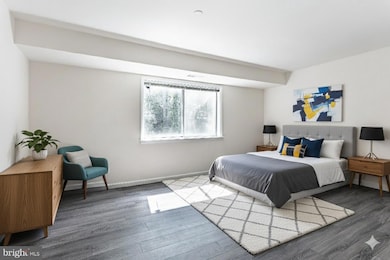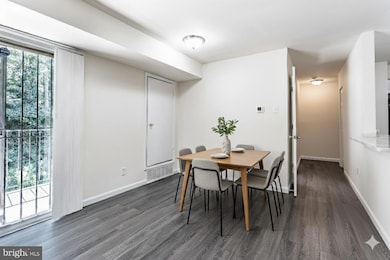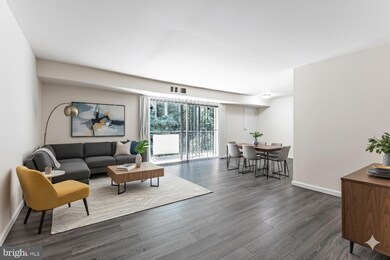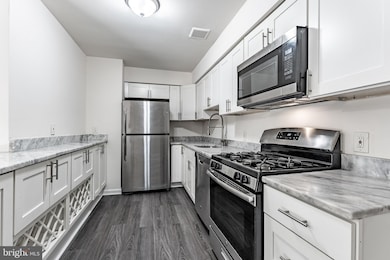2303 Olson St Unit 203 Temple Hills, MD 20748
Estimated payment $1,112/month
Highlights
- Penthouse
- Living Room
- Dining Room
- Colonial Architecture
- Forced Air Heating and Cooling System
- Storage Shed
About This Home
Welcome to Unit #203 on Olson St – a move-in ready 1 bed, 1 bath condo in the heart of Temple Hills. This nicely updated unit features fresh 2025 paint throughout, a newer HVAC system (2022), and an updated kitchen and bathroom. Ideal for first-time homebuyers or investors—this condo offers excellent rental potential.
Located just minutes from National Harbor, Tanger Outlets, and 20–30 minutes to Downtown DC. Enjoy the convenience of being within walking distance to shopping, grocery stores, and only a 5-minute walk to the nearest bus station.
Low condo fee includes exterior maintenance, water, water heater, trash pickup, snow removal, and a spacious private storage unit.
Don’t miss this opportunity to own a well-maintained, affordable home in a prime location!
Listing Agent
(571) 833-8418 dortiz@teamdda.com eXp Realty LLC License #0225261482 Listed on: 10/10/2025

Property Details
Home Type
- Condominium
Est. Annual Taxes
- $1,411
Year Built
- Built in 1974
HOA Fees
- $339 Monthly HOA Fees
Parking
- Parking Lot
Home Design
- Penthouse
- Colonial Architecture
- Entry on the 2nd floor
- Brick Exterior Construction
Interior Spaces
- 948 Sq Ft Home
- Property has 1 Level
- Living Room
- Dining Room
Kitchen
- Stove
- Microwave
- Dishwasher
- Disposal
Bedrooms and Bathrooms
- 1 Main Level Bedroom
- 1 Full Bathroom
Laundry
- Dryer
- Washer
Outdoor Features
- Storage Shed
Schools
- Hillcrest Heights Elementary School
- Benjamin Stoddert Middle School
- Crossland High School
Utilities
- Forced Air Heating and Cooling System
- Natural Gas Water Heater
Listing and Financial Details
- Assessor Parcel Number 17121197052
Community Details
Overview
- Association fees include all ground fee, common area maintenance, water
- Low-Rise Condominium
- Marlow Olson Condo Subdivision
- Property Manager
Pet Policy
- Pets allowed on a case-by-case basis
Map
Home Values in the Area
Average Home Value in this Area
Property History
| Date | Event | Price | List to Sale | Price per Sq Ft |
|---|---|---|---|---|
| 10/10/2025 10/10/25 | For Sale | $124,999 | -- | $132 / Sq Ft |
Source: Bright MLS
MLS Number: MDPG2179378
- 2311 Olson St Unit 102
- 4417 23rd Place
- 4513 Akron St
- 3201 Beaumont St
- 3218 Dallas Dr
- 4418 23rd Pkwy
- 2521 Saint Clair Dr
- 4112 Norcross St
- 4105 Norcross St
- 4309 23rd Place
- 2406 Kenton Place
- 4116 Atmore Place
- 2605 Keith St
- 2330 Jameson St
- 4015 28th Ave
- 4003 25th Ave
- 2601 John a Thompson Rd
- 2602 John a Thompson Rd
- 2600 John a Thompson Rd
- 2215 Iverson St
- 4563 Akron St
- 4605 Akron St
- 4418 23rd Pkwy
- 4527 Deer Park Dr
- 4637 Dallas Place
- 4402 23rd Pkwy
- 4431 23rd Pkwy
- 4403 23rd Pkwy
- 4301 23rd Pkwy
- 4123 24th Ave
- 4855 St Barnabas Rd
- 4115 23rd Place
- 4008 24th Ave
- 2301 Iverson St
- 3420 Rickey Ave
- 2513 Iverson St
- 2900 St Clair Dr
- 3916 24th Ave
- 2526 Iverson St
- 2803 Keating St






