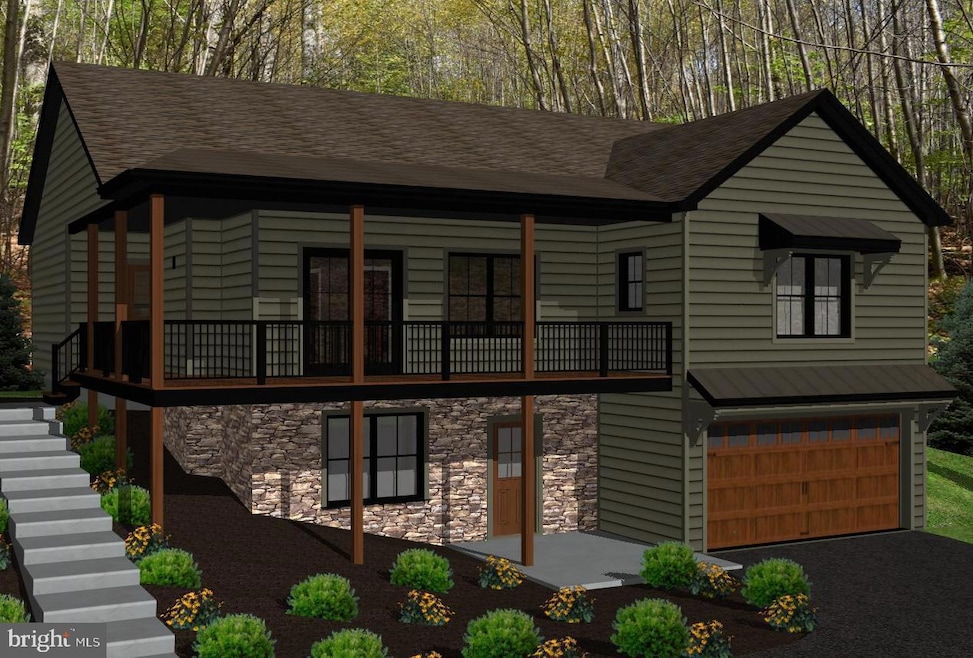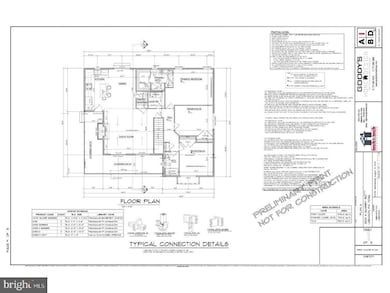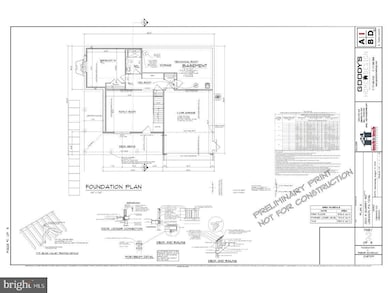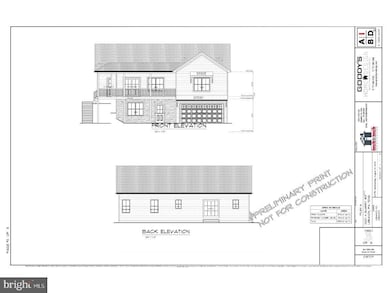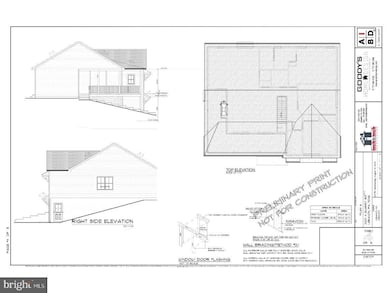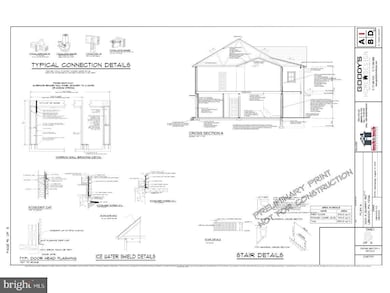2303 Quarry Rd Lebanon, PA 17046
Swatara NeighborhoodEstimated payment $3,035/month
Highlights
- New Construction
- Raised Ranch Architecture
- No HOA
- Rooftop Deck
- Mud Room
- 2 Car Attached Garage
About This Home
Welcome to a stunning custom to-be built home by Inch By Inch Construction, offering the perfect blend of modern luxury and serene living in Jonestown, PA. This meticulously crafted residence is designed to provide a lifestyle of comfort, elegance, and convenience.
As you approach the home, you’ll be captivated by its impressive curb appeal, with sleek architectural lines, a spacious front porch, and a lush landscape that blends seamlessly with the surrounding natural beauty. The high-end exterior materials and sophisticated design elements promise long-lasting quality and timeless style.
Inside, the home welcomes you with an open-concept floor plan, soaring ceilings, and an abundance of natural light. Every detail has been carefully considered to create a luxurious living experience, from the premium flooring to the custom cabinetry. The heart of the home is the expansive living and dining area, perfect for entertaining guests or enjoying cozy nights by the fireplace. The gourmet kitchen features top-tier finishes, creating a space that is as functional as it is beautiful, making meal preparation a pleasure.
The primary suite is a true retreat, offering a spacious walk-in closet and a spa-like bathroom where you can unwind after a long day. Every bedroom is generously sized, with thoughtful details that enhance comfort and style.
A finished lower level is optional for additional costs. It would provided additional living space with a large family room, additional bedroom, and mudroom, ideal for modern family living.
Step outside to the private outdoor spaces, perfect for relaxing or hosting. Whether you're sipping morning coffee on the deck or enjoying a quiet evening on the patio, this home offers numerous ways to soak in the tranquil surroundings.
With luxurious touches throughout and the highest standards of craftsmanship, this custom home delivers the ultimate in modern living—where comfort, style, and elegance come together to create an extraordinary living experience.
*The pictures displayed are provided solely as examples of craftsmanship. They are intended to showcase the quality, style, and skill involved in similar projects or products. Please note that actual results may vary based on materials, design preferences, and individual customization. These images are for illustrative purposes only and do not guarantee that future products or services will be identical in appearance. Feel free to visit Inch By Inch Construction's website for more.*
Listing Agent
(717) 982-1400 jeremy.breton@kw.com Keller Williams Realty License #Rs369474 Listed on: 10/14/2024

Home Details
Home Type
- Single Family
Est. Annual Taxes
- $356
Lot Details
- 0.33 Acre Lot
- North Facing Home
- Property is in excellent condition
Parking
- 2 Car Attached Garage
- 2 Driveway Spaces
- Side Facing Garage
- Garage Door Opener
Home Design
- New Construction
- Raised Ranch Architecture
- Shingle Roof
- Metal Roof
- Concrete Perimeter Foundation
- Asphalt
Interior Spaces
- 1,576 Sq Ft Home
- Property has 2 Levels
- Gas Fireplace
- Mud Room
- Luxury Vinyl Plank Tile Flooring
- Natural lighting in basement
Bedrooms and Bathrooms
- 3 Main Level Bedrooms
- 2 Full Bathrooms
Outdoor Features
- Rooftop Deck
Schools
- Northern Lebanon High School
Utilities
- Forced Air Heating and Cooling System
- Heat Pump System
- 200+ Amp Service
- Propane
- Well
- Electric Water Heater
Community Details
- No Home Owners Association
- Built by Inch By Inch Construction
- Swatara Township Subdivision
Listing and Financial Details
- Assessor Parcel Number 32-2325794-394513-0000
Map
Home Values in the Area
Average Home Value in this Area
Tax History
| Year | Tax Paid | Tax Assessment Tax Assessment Total Assessment is a certain percentage of the fair market value that is determined by local assessors to be the total taxable value of land and additions on the property. | Land | Improvement |
|---|---|---|---|---|
| 2025 | $358 | $15,500 | $15,500 | $0 |
| 2024 | $314 | $15,500 | $15,500 | $0 |
| 2023 | $314 | $15,500 | $15,500 | $0 |
| 2022 | $304 | $15,500 | $15,500 | $0 |
| 2021 | $286 | $15,500 | $15,500 | $0 |
| 2020 | $281 | $15,500 | $15,500 | $0 |
| 2019 | $277 | $15,500 | $15,500 | $0 |
| 2018 | $271 | $15,500 | $15,500 | $0 |
| 2017 | $68 | $15,500 | $15,500 | $0 |
| 2016 | $259 | $15,500 | $15,500 | $0 |
| 2015 | -- | $15,500 | $15,500 | $0 |
| 2014 | -- | $15,500 | $15,500 | $0 |
Property History
| Date | Event | Price | List to Sale | Price per Sq Ft |
|---|---|---|---|---|
| 01/30/2025 01/30/25 | Price Changed | $569,000 | -12.4% | $361 / Sq Ft |
| 10/14/2024 10/14/24 | For Sale | $649,900 | -- | $412 / Sq Ft |
Purchase History
| Date | Type | Sale Price | Title Company |
|---|---|---|---|
| Warranty Deed | $48,000 | None Available | |
| Sheriffs Deed | $935 | None Available |
Source: Bright MLS
MLS Number: PALN2017136
APN: 32-2325794-394513-0000
- 22 Wildflower Cir
- 2258 Quarry Rd
- 18 Cranberry Ct
- 2255 Quarry Rd
- 2301 Quarry Rd
- 507 Shepherd St
- 1735 Quarry Rd
- 426 Jonestown Rd
- Lot #49 Ss Shepherd St
- 19 Racehorse Dr
- 581 Greble Rd
- 460 Shirksville Rd
- 2963 Pennsylvania 72
- 29 Shirk Dr
- 26 Village Dr
- 2860 22 Us Highway 22 and 3
- 1500 Rolling Meadow Rd
- Lot #1 Johns Way Dr
- 021 Rolling Meadow Rd
- 017 Rolling Meadow Rd
- 109 Racehorse Dr
- 1235 N 8th St Unit 1
- 160 Bramble Ln
- 2198 Lehman St Unit 5
- 607 Guilford St Unit 2
- 404 N 10th St
- 42 E Pine St Unit . 3
- 430 New St
- 117 N 14th St
- 226 Guilford St
- 500 Weavertown Rd
- 406 N 4th St Unit 6
- 402 N 4th St Unit 8
- 429 Camp Strauss Rd
- 1825 Chestnut St
- 53 Lehman St Unit 1
- 2146 Walnut St
- 1015 Chestnut St Unit 1
- 1015 Chestnut St Unit 2
- 1001 Chestnut St Unit 9
