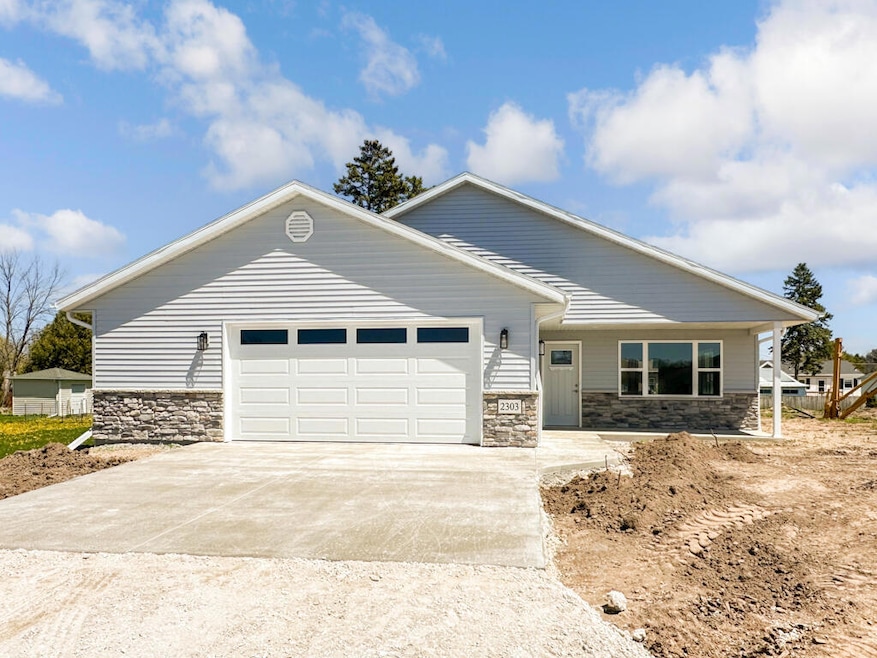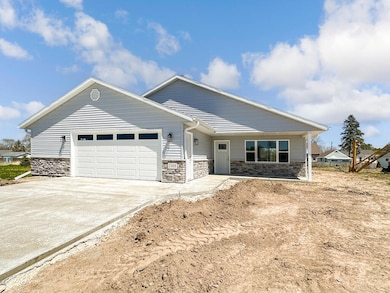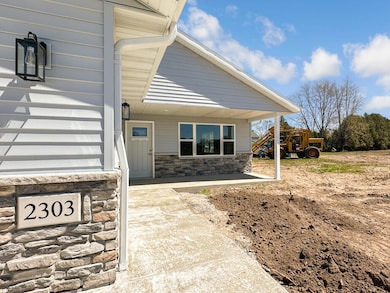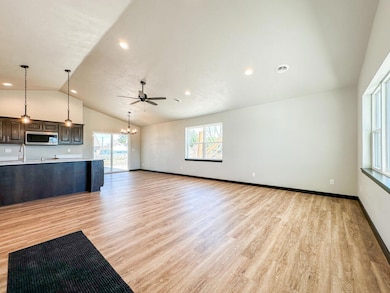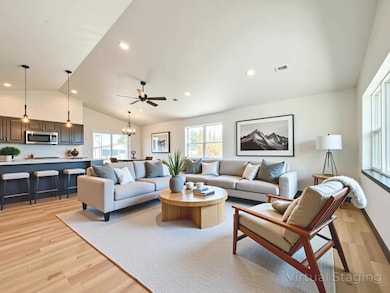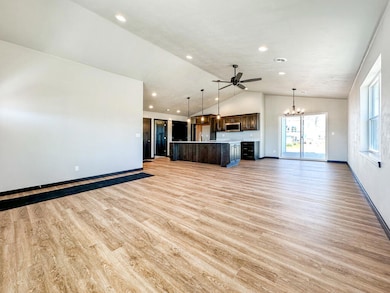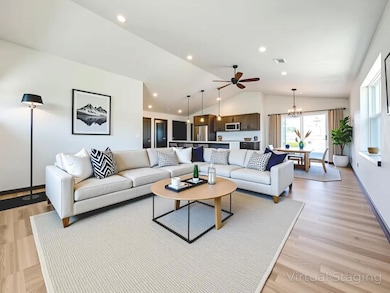2303 S 19th St Manitowoc, WI 54220
Estimated payment $2,323/month
Highlights
- New Construction
- Vaulted Ceiling
- Mud Room
- Open Floorplan
- Ranch Style House
- 2.5 Car Attached Garage
About This Home
Be the first to call this beautiful new build home! This thoughtfully designed 3-bedroom, 2-bath ZERO-step entry ranch features an open concept floor plan with a spacious living room that flows into the dining area, where sliding patio doors lead to a covered patio. The stunning kitchen offers an oversized island, quartz counters, custom cabinetry, & plenty of prep/storage space. The primary suite offers double closets & a luxurious en-suite bath with a walk-in shower. A convenient mudroom & laundry area sit just off the extra deep & wide garage, providing added space for storage or a workspace. All this just minutes from shopping, the interstate, & Lake Michigan. A perfect blend of comfort, style, & conveniencedon't miss it!
Home Details
Home Type
- Single Family
Parking
- 2.5 Car Attached Garage
- Garage Door Opener
Home Design
- New Construction
- Ranch Style House
- Vinyl Siding
Interior Spaces
- 1,446 Sq Ft Home
- Open Floorplan
- Vaulted Ceiling
- Mud Room
- Stone Flooring
Kitchen
- Microwave
- Dishwasher
- Kitchen Island
Bedrooms and Bathrooms
- 3 Bedrooms
- 2 Full Bathrooms
Schools
- Lincoln High School
Utilities
- Forced Air Heating and Cooling System
- Heating System Uses Natural Gas
- High Speed Internet
Additional Features
- Ramp on the garage level
- Patio
- 10,019 Sq Ft Lot
Listing and Financial Details
- Assessor Parcel Number 563003010
Map
Home Values in the Area
Average Home Value in this Area
Property History
| Date | Event | Price | List to Sale | Price per Sq Ft |
|---|---|---|---|---|
| 10/16/2025 10/16/25 | For Sale | $369,900 | -- | $256 / Sq Ft |
Source: Metro MLS
MLS Number: 1939523
- 2383 S 18th St
- 2151 S 17th St
- 2100 S 21st St
- 2102 S 21st St
- 2118 S 14th St
- 2225 S 12th St
- 1510 Philippen St
- 835 Summit St
- 2206 Division St
- 3410 Dewey St
- 1414 S 14th St
- 1610 S 10th St
- 1317 S 20th St
- 1107 Columbus St
- 1711 S 35th St
- 1214 S 18th St
- Lt0 S 30th St
- 1521 Hamilton St
- 1143 S 23rd St
- 1220 S 11th St
- 2502 S 21st St
- 3309 Yorkshire Ln
- 3131 Southbrook Ct
- 3400 Yorkshire Ln
- 1020 S 12th St
- 3711 Mangin St Unit 3711
- 2210-2230 S 42nd St
- 929 S 31st St
- 914 S 8th St
- 721 S 22nd St
- 1000 River Point Dr
- 5160 Expo Dr
- 1100-1160 Bayshore Dr
- 1485 N 7th St
- 1410 Johnston Dr
- 1639 Johnston Dr Unit Lower
- 1703 Cedar Grove Dr
- 1708 Meadowbrook Dr
- 310 Albert Dr
- 4910 Benley Ct
