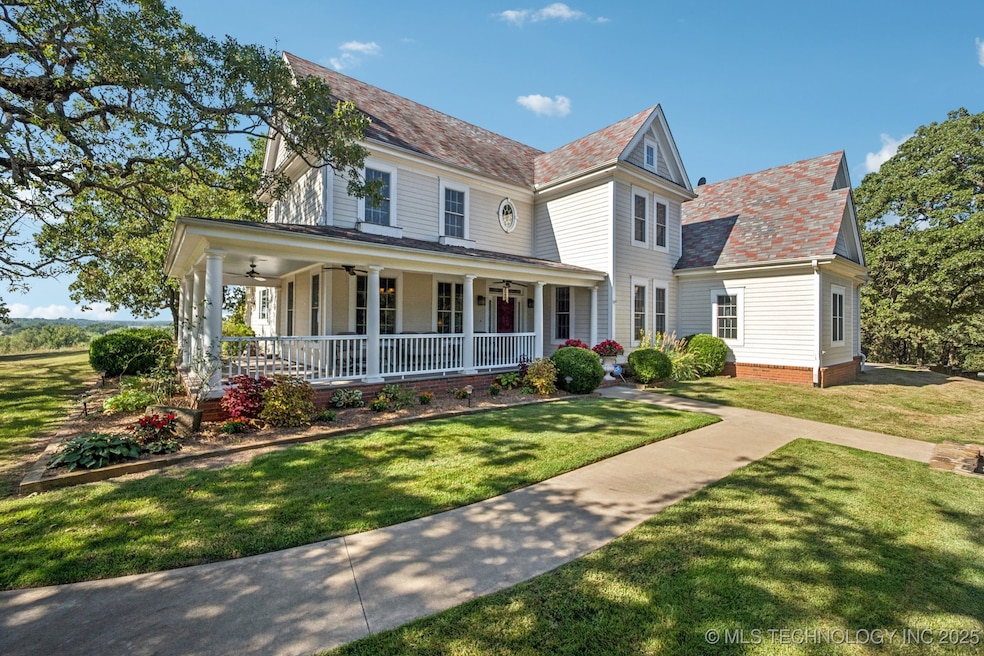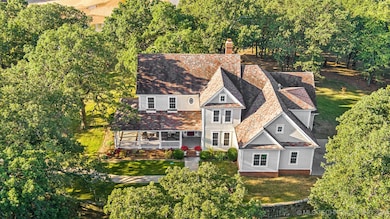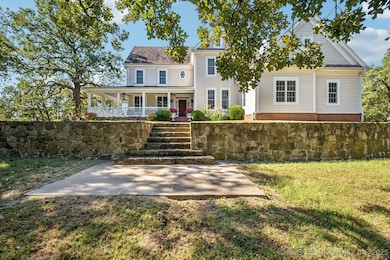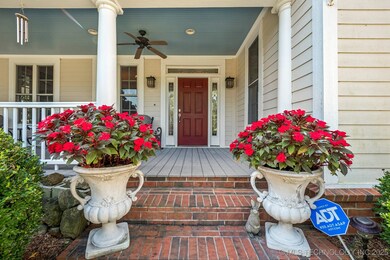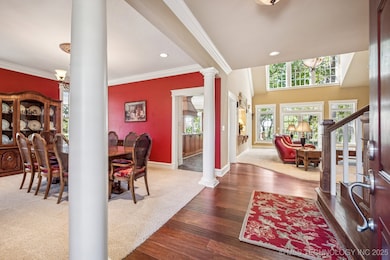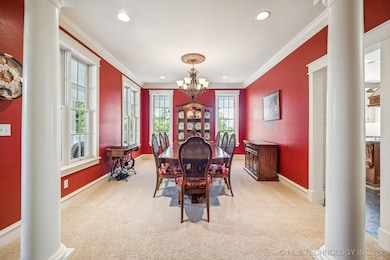Estimated payment $6,174/month
Highlights
- Beach Access
- 168.71 Acre Lot
- Community Lake
- Horses Allowed On Property
- Mature Trees
- Deck
About This Home
Welcome to YOUR NEW private Oklahoma estate where modern comfort meets wide-open country living! This custom 4,314 sq ft home was thoughtfully designed with timeless character, featuring a wrap-around porch, soaring ceilings, stone fireplace, and abundant natural light. The open floor plan seamlessly blends family living and entertaining spaces, offering 4 spacious bedrooms, 3.5 baths, and high-end finishes throughout.
Set on ~169 acres of pristine land with over ~2,550 feet of Cimarron River frontage as the Southern boundary and ~1,300 feet of Salt Creek frontage as the East boundary, this property delivers both lifestyle and opportunity. Explore mature woods, open pastures, and abundant wildlife right outside your back door. Perfect for ranching, recreation, or building generational memories. This RARE partially wooded acreage includes trails, grazing areas, and endless views. You won't want to leave once you show up.
PRICED BELOW APPRAISED VALUE!
Additional highlights:
-Geothermal system for efficiency and comfort year-round
-Attached 2-car garage plus ample space for equipment & storage
-Ideal for cattle, horses, hunting, or a secluded retreat
-Easy access to Stillwater, Tulsa, and OKC
Home Details
Home Type
- Single Family
Est. Annual Taxes
- $3,391
Year Built
- Built in 2008
Lot Details
- 168.71 Acre Lot
- Creek or Stream
- Northeast Facing Home
- Cross Fenced
- Partially Fenced Property
- Barbed Wire
- Landscaped
- Steep Slope
- Sprinkler System
- Mature Trees
Parking
- 2 Car Attached Garage
- Parking Storage or Cabinetry
- Workshop in Garage
- Side Facing Garage
- Tandem Parking
- Driveway
Home Design
- Brick Exterior Construction
- Slab Foundation
- Wood Frame Construction
- Fiberglass Roof
- HardiePlank Type
- Asphalt
Interior Spaces
- 4,314 Sq Ft Home
- 2-Story Property
- Vaulted Ceiling
- Ceiling Fan
- 2 Fireplaces
- Wood Burning Fireplace
- Self Contained Fireplace Unit Or Insert
- Fireplace With Glass Doors
- Gas Log Fireplace
- Insulated Windows
- Wood Frame Window
- Insulated Doors
- Seasonal Views
- Washer and Electric Dryer Hookup
- Attic
Kitchen
- Built-In Convection Oven
- Built-In Range
- Microwave
- Ice Maker
- Dishwasher
- Granite Countertops
- Quartz Countertops
- Disposal
Flooring
- Wood
- Carpet
- Tile
Bedrooms and Bathrooms
- 4 Bedrooms
- Pullman Style Bathroom
Home Security
- Security System Leased
- Storm Windows
- Fire and Smoke Detector
Eco-Friendly Details
- Energy-Efficient Windows
- Energy-Efficient Insulation
- Energy-Efficient Doors
- Ventilation
Outdoor Features
- Beach Access
- River Access
- Spring on Lot
- Deck
- Covered Patio or Porch
- Outdoor Fireplace
- Fire Pit
- Rain Gutters
Schools
- Yale Elementary And Middle School
- Yale High School
Utilities
- Zoned Heating and Cooling
- Multiple Heating Units
- Heat Pump System
- Geothermal Heating and Cooling
- Programmable Thermostat
- Electric Water Heater
- Septic Tank
- High Speed Internet
- Internet Available
- Phone Available
- Satellite Dish
Additional Features
- Farm
- Horses Allowed On Property
Community Details
- No Home Owners Association
- Cimarron River Subdivision
- Community Lake
- Greenbelt
Listing and Financial Details
- Exclusions: MINERAL RIGHTS ARE NOT INCLUDED IN THE SALE OF THE PROPERTY AND HOME
Map
Home Values in the Area
Average Home Value in this Area
Tax History
| Year | Tax Paid | Tax Assessment Tax Assessment Total Assessment is a certain percentage of the fair market value that is determined by local assessors to be the total taxable value of land and additions on the property. | Land | Improvement |
|---|---|---|---|---|
| 2024 | $3,391 | $38,878 | $980 | $37,898 |
| 2023 | $3,391 | $37,746 | $714 | $37,032 |
| 2022 | $3,235 | $36,646 | $749 | $35,897 |
| 2021 | $3,123 | $35,579 | $808 | $34,771 |
| 2020 | $3,024 | $34,543 | $113 | $34,430 |
| 2019 | $3,014 | $33,537 | $935 | $32,602 |
| 2018 | $2,745 | $32,561 | $908 | $31,653 |
| 2017 | $2,676 | $31,612 | $1,178 | $30,434 |
| 2016 | $2,622 | $30,692 | $1,178 | $29,514 |
| 2015 | $2,154 | $29,797 | $1,320 | $28,477 |
| 2014 | $2,154 | $29,797 | $1,320 | $28,477 |
Property History
| Date | Event | Price | List to Sale | Price per Sq Ft |
|---|---|---|---|---|
| 10/13/2025 10/13/25 | Pending | -- | -- | -- |
| 09/30/2025 09/30/25 | For Sale | $1,120,000 | -- | $260 / Sq Ft |
Source: MLS Technology
MLS Number: 2541399
APN: 600074341
- 0000 S Riverside Rd
- 0 S Riverside Rd Unit 1181945
- 21807 W Highway 51
- 316 W Beaumont Ave
- 122 S 3rd St
- 1046 Sunset Cir
- 32nd & Riverside
- 219 S B St
- 0 Andrews Unit 2545342
- 0 Andrews Unit 2545336
- 111 E Broadway Ave
- 360 N B St
- 2919 S Twin Mounds
- 3221 S Twin Mounds
- 527 E Boston Ave
- 3113 S Twin Mounds
- 722 Burris Dr
- 19606 E 19th St
- 19606 E 19th Ave
- 4609 S Underwood
