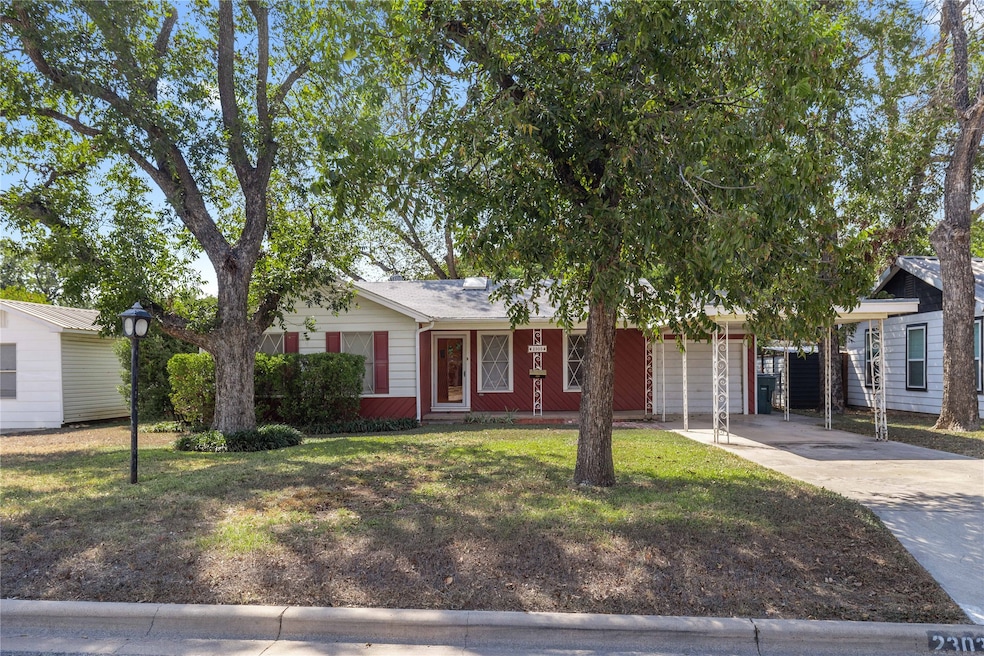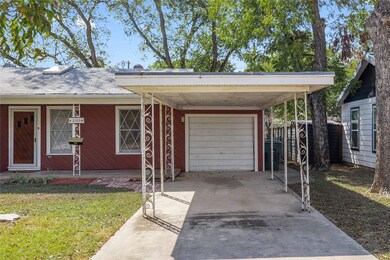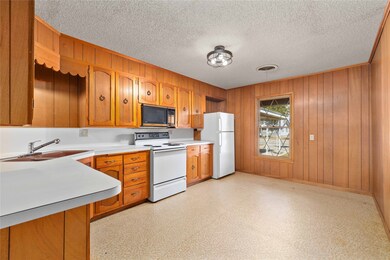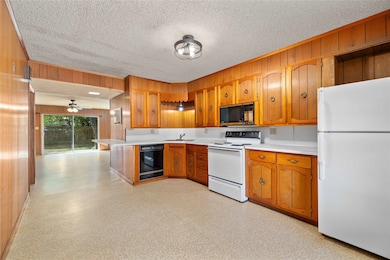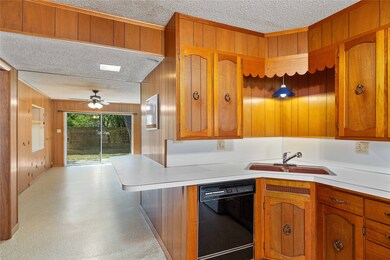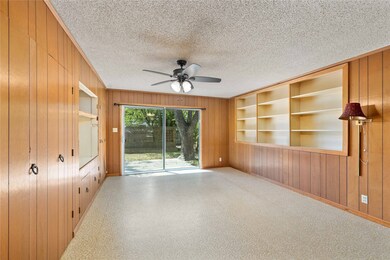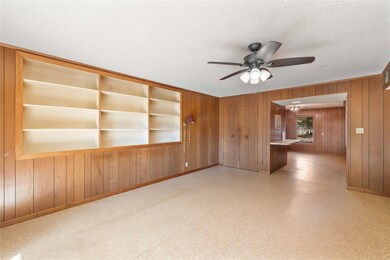2303 Southside Dr Brownwood, TX 76801
Estimated payment $852/month
Highlights
- Traditional Architecture
- Wood Flooring
- Skylights
- East Elementary School Rated A-
- Covered Patio or Porch
- Shutters
About This Home
Charming home with thoughtful updates and strong curb appeal!
Welcome to 2303 Southside Drive, a well-maintained 3-bedroom, 2-bath residence offering approximately 1,748 sq ft of comfortable living space on a generous 8,123 sq ft lot in the heart of Brownwood.
Step inside and discover a warm, inviting interior with a spacious living area that flows easily into the den and kitchen spaces — perfect for family time or entertaining guests. Each bedroom offers a comfortable retreat, while the functional layout makes great use of every square foot.
This home has been lovingly cared for with numerous important updates and upgrades already completed:
March 1995: Seamless steel siding, gutters, and vinyl soffit installed – all covered by a Lifetime Warranty
June 2019: New AC unit and furnace installed – both under a 10-year warranty
December 2006: Roof replaced
March 2020: New thermostat installed
October 2020: New sewer line and complete drain repipe for both bathrooms, kitchen, and laundry
September 2021: New patio door added for improved efficiency and outdoor access
Outside, the property features a spacious yard with plenty of room for relaxing, gardening, or entertaining under the Texas sky. The home’s established neighborhood setting offers a welcoming sense of community while keeping you close to schools, shopping, and all that Brownwood has to offer.
Whether you’re looking for a solid investment or a forever home, this property combines classic charm, modern updates, and peace of mind from major system improvements.
Established location near schools, parks, and amenities, spacious lot with mature landscaping and covered outdoor areas.
Schedule your showing today and see why this Southside gem stands out for its quality, care, and value!
Listing Agent
KWSynergy Brokerage Phone: 325-510-0444 License #0785708 Listed on: 10/20/2025
Home Details
Home Type
- Single Family
Est. Annual Taxes
- $1,982
Year Built
- Built in 1950
Parking
- 1 Car Attached Garage
- 1 Attached Carport Space
- Front Facing Garage
- Driveway
- Additional Parking
- On-Street Parking
Home Design
- Traditional Architecture
- Brick Exterior Construction
- Pillar, Post or Pier Foundation
- Composition Roof
Interior Spaces
- 1,748 Sq Ft Home
- 1-Story Property
- Woodwork
- Paneling
- Skylights
- Shutters
Kitchen
- Electric Range
- Microwave
- Dishwasher
Flooring
- Wood
- Laminate
- Tile
Bedrooms and Bathrooms
- 3 Bedrooms
- 2 Full Bathrooms
- Double Vanity
Schools
- East Elementary School
- Brownwood High School
Utilities
- Central Heating and Cooling System
- Heating System Uses Natural Gas
- Overhead Utilities
- Gas Water Heater
- Cable TV Available
Additional Features
- Covered Patio or Porch
- 8,102 Sq Ft Lot
Community Details
- Cheltenham Add Subdivision
Listing and Financial Details
- Legal Lot and Block 9 / 1
- Assessor Parcel Number 051609
Map
Home Values in the Area
Average Home Value in this Area
Tax History
| Year | Tax Paid | Tax Assessment Tax Assessment Total Assessment is a certain percentage of the fair market value that is determined by local assessors to be the total taxable value of land and additions on the property. | Land | Improvement |
|---|---|---|---|---|
| 2025 | $1,982 | $92,940 | $2,600 | $90,340 |
| 2024 | $1,951 | $91,480 | $2,600 | $88,880 |
| 2023 | $2,012 | $93,160 | $2,600 | $90,560 |
| 2022 | $1,330 | $84,860 | $2,600 | $82,260 |
| 2021 | $1,849 | $75,950 | $2,600 | $73,350 |
| 2020 | $2,052 | $81,690 | $2,600 | $79,090 |
| 2019 | $1,739 | $66,700 | $2,600 | $64,100 |
| 2018 | $1,530 | $58,100 | $2,600 | $55,500 |
| 2017 | $1,494 | $58,100 | $2,600 | $55,500 |
| 2016 | $1,494 | $58,100 | $2,600 | $55,500 |
| 2015 | -- | $58,100 | $2,600 | $55,500 |
| 2014 | -- | $58,100 | $2,600 | $55,500 |
Property History
| Date | Event | Price | List to Sale | Price per Sq Ft |
|---|---|---|---|---|
| 10/20/2025 10/20/25 | For Sale | $130,000 | -- | $74 / Sq Ft |
Source: North Texas Real Estate Information Systems (NTREIS)
MLS Number: 21091373
- 2204 Berkley St
- 2203 Southside Dr
- 2308 Dartmore St
- 2204 Dartmore St
- 1101 3rd St
- 2105 4th St
- 2010 4th St
- 2100 Belmeade St
- 2206 Brooke Ln
- 2204 Brooke Ln
- 2202 Brook Ln
- 2108 Brook Ln
- 2203 Brook Ln
- 2113 Brook Ln
- 2201 Brooke Ln
- 2111 Brook Ln
- 2010 Brook Ln
- Monroe Plan at South Hampton - Liberty Series
- 2313 Durham Ave
- 2209 9th St
- 2001 Slayden St
- 2703 4th St
- 2703 Southside Dr
- 2801 4th St
- 1506 3rd St Unit A
- 1411 Vine St
- 909 4th St
- 601 Avenue G
- 2001 Brady Ave
- 703 Booker St Unit 705
- 401 Main St Unit 1
- 401 Main St Unit 1
- 4235 Highway 377 S
- 2131 Indian Creek Rd
- 4428 Westridge Dr
- 2400 Mustang Dr
- 1102 Santa Clara Dr
- 202 Oak St
- 1808 Springlake W
- 1200 Early Blvd
