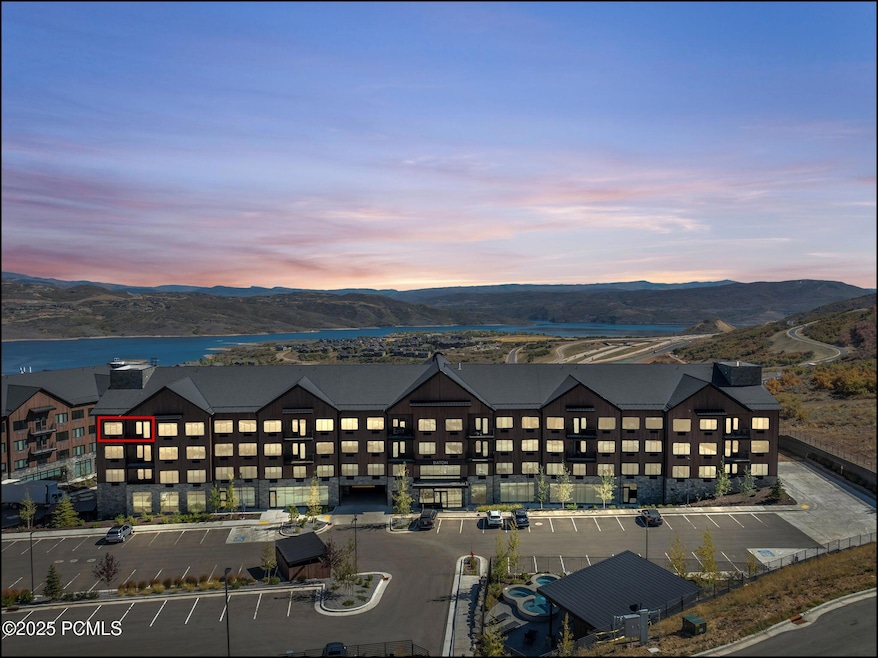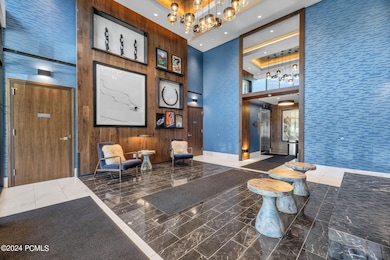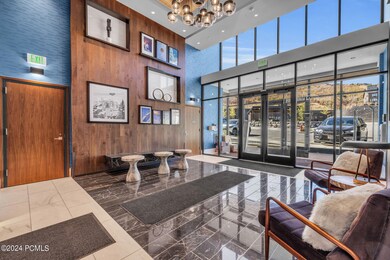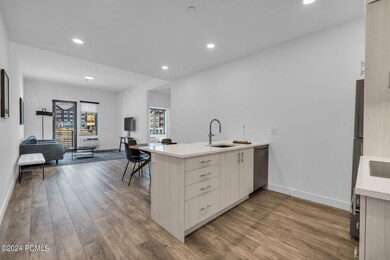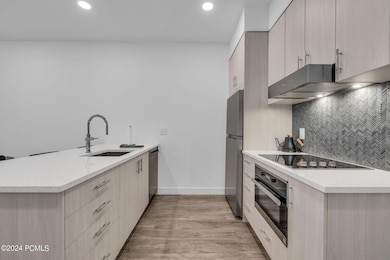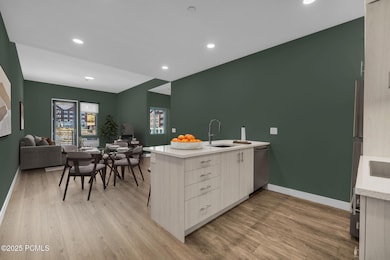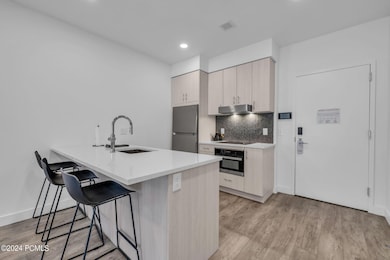Pioche Village Apartments 2303 W Deer Hollow Rd Unit 1333 Park City, UT 84060
Deer Valley NeighborhoodEstimated payment $5,986/month
Highlights
- Views of Ski Resort
- Steam Room
- New Construction
- Midway Elementary School Rated A-
- Fitness Center
- Ski Shuttle
About This Home
Welcome to your mountain retreat! This top-floor one bedroom condominium is one of only three units located in the Baton building, offering a unique blend of comfort and convenience with its lockout capability. Included is one assigned parking space conveniently located next to the ski storage in the secured garage. Enjoy direct access to the Jordanelle Gondola and the newly developed Deer Valley East Village, making it easy to embrace the outdoor lifestyle that Park City and Deer Valley are renowned for. Ideal for outdoor enthusiasts, this amenity-rich unit is perfect for skiing, biking, and hiking. Immerse yourself in a vibrant community that celebrates nature, all while having the conveniences of Salt Lake City just a short drive away. Not one street light from the SLC International airport to your ski condo in East Village. Adjoining unit available for purchase separately or together.
Property Details
Home Type
- Condominium
Est. Annual Taxes
- $8,399
Year Built
- Built in 2023 | New Construction
Lot Details
- Natural State Vegetation
- Sloped Lot
- Many Trees
HOA Fees
- $612 Monthly HOA Fees
Parking
- 1 Car Garage
- Heated Garage
- Off-Street Parking
- Unassigned Parking
Property Views
- Ski Resort
- Woods
- Trees
- Valley
Home Design
- Slab Foundation
- Wood Frame Construction
- Asphalt Roof
- Wood Siding
- Stone Siding
- Stone
Interior Spaces
- 734 Sq Ft Home
- Open Floorplan
- Furnished
- Vaulted Ceiling
- Family Room
- Storage
- Vinyl Flooring
- Intercom
Kitchen
- Electric Range
- Microwave
- Dishwasher
- Disposal
Bedrooms and Bathrooms
- 1 Bedroom
- Walk-In Closet
- 1 Full Bathroom
Outdoor Features
- Spa
- Balcony
- Outdoor Storage
Utilities
- Air Conditioning
- Wall Furnace
- High Speed Internet
Listing and Financial Details
- Assessor Parcel Number 00-0021-9348
Community Details
Overview
- Association fees include internet, amenities, com area taxes, insurance, maintenance exterior, ground maintenance, management fees, reserve/contingency fund, sewer, snow removal, water
- Association Phone (435) 729-0457
- Pioche Village Condominiums Subdivision
- Property is near a preserve or public land
Amenities
- Common Area
- Steam Room
- Laundry Facilities
- Elevator
- Community Storage Space
Recreation
- Community Spa
- Trails
- Ski Shuttle
Pet Policy
- Breed Restrictions
Security
- Building Security System
- Fire Sprinkler System
Map
About Pioche Village Apartments
Home Values in the Area
Average Home Value in this Area
Property History
| Date | Event | Price | List to Sale | Price per Sq Ft | Prior Sale |
|---|---|---|---|---|---|
| 09/19/2025 09/19/25 | For Sale | $885,000 | +17.0% | $1,206 / Sq Ft | |
| 03/04/2024 03/04/24 | Sold | -- | -- | -- | View Prior Sale |
| 02/26/2024 02/26/24 | Pending | -- | -- | -- | |
| 02/26/2024 02/26/24 | For Sale | $756,500 | -- | $1,054 / Sq Ft |
Source: Park City Board of REALTORS®
MLS Number: 12504178
- 2303 W Deer Hollow Rd Unit 2219
- 2303 W Deer Hollow Rd Unit 1334
- 2303 W Deer Hollow Rd Unit 2141
- 2303 W Deer Hollow Rd Unit 1231
- 2303 W Deer Hollow Rd Unit 1201
- 2303 W Deer Hollow Rd Unit 1329
- 2303 W Deer Hollow Rd Unit 1118
- 2303 W Deer Hollow Rd Unit 2211
- 2303 W Deer Hollow Rd Unit 2240
- 2378 W Sonder Way Unit E-33
- 10281 N Terrae Ct Unit E-28
- 10098 N Himmel Ct
- 10114 N Drommen Ct Unit R-1
- 10114 N Drommen Ct
- 1946 W Mochila Cir
- 1908 W Mochila Cir Unit 14
- 1908 W Mochila Cir
- 1364 Still Water Dr Unit 2059
- 1364 W Stillwater Dr Unit 2059
- 1673 W Centaur Ct
- 1670 Deer Valley Dr N
- 33696 Solamere Dr
- 3075 Snow Cloud Cir
- 3396 Solamere Dr
- 320 Woodside Ave
- 11539 N Vantage Ln
- 11422 N Vantage Ln
- 1430 Eagle Way
- 11525 N Upside Dr
- 1057 Woodside Ave
- 12774 N Deer Mountain Blvd
- 1180 E Longview Dr
- 1150 Empire Ave Unit 42
- 2255 Sidewinder Dr Unit 629
- 15 Nakoma Ct
- 1202 Lowell Ave
- 2245 Sidewinder Dr Unit Modern Park City Condo
