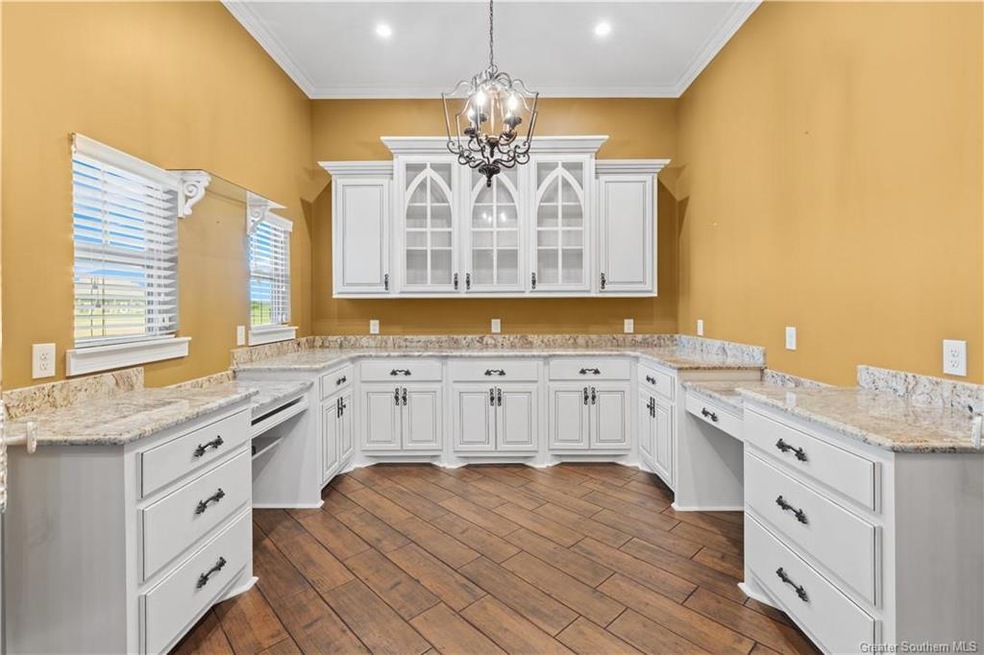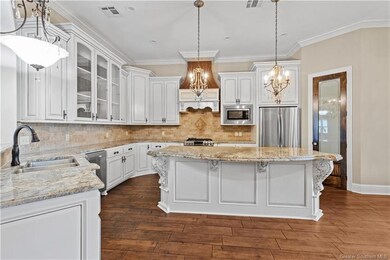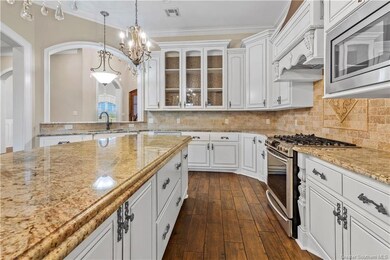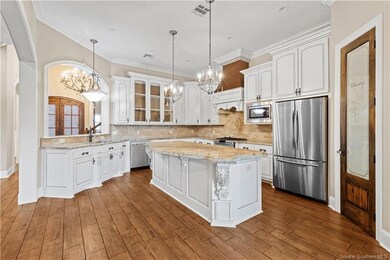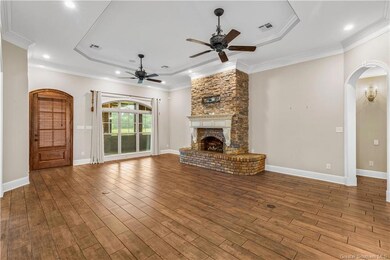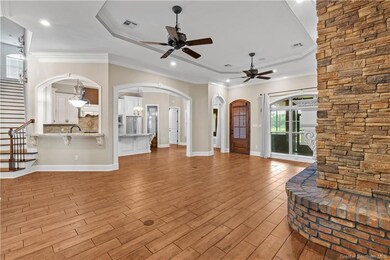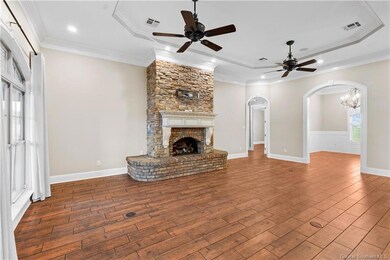Estimated payment $3,816/month
Highlights
- Home fronts a pond
- Pond View
- Hydromassage or Jetted Bathtub
- Custom Home
- Outdoor Fireplace
- Attic
About This Home
Absolutely stunning seven-year-old custom-built home in Iowa offers the perfect blend of luxury and comfort. Situated on a sprawling 3.2-acre lot with a picturesque pond, the property combines modern amenities with serene outdoor living for those seeking tranquility without sacrificing convenience. 3 spacious bedrooms, 2.5 baths, an impressive chef's kitchen, large living area with fireplace, and a private office with gorgeous custom cabinetry are just the beginning! This home features sophisticated touches around every corner! The master bedroom offers a lavish en-suite bathroom, complete with a walk-in shower and jetted soaking tub. Gorgeous second-floor bonus rooms provide versatile spaces that can be tailored to your lifestyle. Whether you envision a gym, play areas, home theater, or additional guest quarters, these areas off endless possibilities. From chandeliers to crystal doorknobs, not a detail is left unattended. The fully-enclosed outdoor kitchen and entertainment area with fireplace is designed for year-round enjoyment, and is well-equipped for barbecues and gatherings. Also featured are a large covered back patio, enormous 40 x 50 shop with three roll-up doors, surround sound, security system and a whole-house propane generator. This home and property is not just a residence; it's a lifestyle choice, blending comfort, elegance and practicality for those who appreciate the finer things in life.
Home Details
Home Type
- Single Family
Est. Annual Taxes
- $4,884
Year Built
- 2017
Lot Details
- 3.2 Acre Lot
- Lot Dimensions are 170 x 800
- Home fronts a pond
- Property fronts a county road
- Back and Front Yard
Parking
- 2 Car Attached Garage
- Garage Door Opener
- Open Parking
Property Views
- Pond
- Pasture
- Neighborhood
Home Design
- Custom Home
- Turnkey
- Brick Exterior Construction
- Slab Foundation
- Shingle Roof
Interior Spaces
- Wired For Sound
- Crown Molding
- Tray Ceiling
- High Ceiling
- Ceiling Fan
- Recessed Lighting
- Gas Fireplace
- Storage
- Home Security System
- Attic
Kitchen
- Built-In Range
- Microwave
- Water Line To Refrigerator
- Kitchen Island
- Granite Countertops
Bedrooms and Bathrooms
- 0.5 Bathroom
- Dual Sinks
- Hydromassage or Jetted Bathtub
- Separate Shower
Outdoor Features
- Enclosed Patio or Porch
- Outdoor Fireplace
- Separate Outdoor Workshop
- Rain Gutters
Schools
- Iowa High Middle School
- Iowa High School
Utilities
- Central Heating and Cooling System
- Propane
- Water Heater
- Aerobic Septic System
Additional Features
- Energy-Efficient Appliances
- Outside City Limits
Community Details
- No Home Owners Association
- Prairie Crossing Sub Subdivision
Map
Home Values in the Area
Average Home Value in this Area
Tax History
| Year | Tax Paid | Tax Assessment Tax Assessment Total Assessment is a certain percentage of the fair market value that is determined by local assessors to be the total taxable value of land and additions on the property. | Land | Improvement |
|---|---|---|---|---|
| 2024 | $4,884 | $48,045 | $4,000 | $44,045 |
| 2023 | $4,395 | $42,300 | $4,000 | $38,300 |
| 2022 | $3,614 | $42,300 | $4,000 | $38,300 |
| 2021 | $4,417 | $42,300 | $4,000 | $38,300 |
| 2020 | $4,415 | $42,300 | $4,000 | $38,300 |
| 2019 | $4,565 | $42,220 | $4,000 | $38,220 |
| 2018 | $4,621 | $42,220 | $4,000 | $38,220 |
| 2017 | $437 | $4,000 | $4,000 | $0 |
| 2015 | $425 | $4,200 | $4,200 | $0 |
| 2014 | $425 | $4,200 | $4,200 | $0 |
| 2013 | $351 | $3,440 | $3,440 | $0 |
Property History
| Date | Event | Price | List to Sale | Price per Sq Ft |
|---|---|---|---|---|
| 11/11/2025 11/11/25 | Pending | -- | -- | -- |
| 11/09/2025 11/09/25 | Price Changed | $650,000 | 0.0% | $193 / Sq Ft |
| 11/09/2025 11/09/25 | For Sale | $650,000 | -7.0% | $193 / Sq Ft |
| 09/28/2025 09/28/25 | Pending | -- | -- | -- |
| 08/29/2025 08/29/25 | Price Changed | $699,000 | -6.8% | $207 / Sq Ft |
| 08/09/2025 08/09/25 | Price Changed | $750,000 | -9.1% | $222 / Sq Ft |
| 04/18/2025 04/18/25 | For Sale | $825,000 | -- | $244 / Sq Ft |
Purchase History
| Date | Type | Sale Price | Title Company |
|---|---|---|---|
| Cash Sale Deed | $42,000 | None Available |
Source: Southwest Louisiana Association of REALTORS®
MLS Number: SWL25002243
APN: 800617450
- 24000 N Prairie Way
- 18 Gro Racca Rd
- 6 Gro Racca Rd
- 11 Gro Racca Rd
- 7 Gro Racca Rd
- 4 Gro Racca Rd
- 21 Gro Racca Rd
- 20 Gro Racca Rd
- 22 Gro Racca Rd
- 2 Gro Racca Rd
- 16 Gro Racca Rd
- 17 Gro Racca Rd
- 22003 Gro Racca Rd
- 0 Gro Racca Rd Unit SWL25003463
- 0 Gro Racca Rd Unit SWL25100750
- 0 Bebee Rd
- 0 Carl Hoppe Rd Unit SWL25100626
- 0 Willie Rd Unit 194408
- 0 Willie Rd Unit 194410
- 0 Willie Rd Unit SWL23002568
