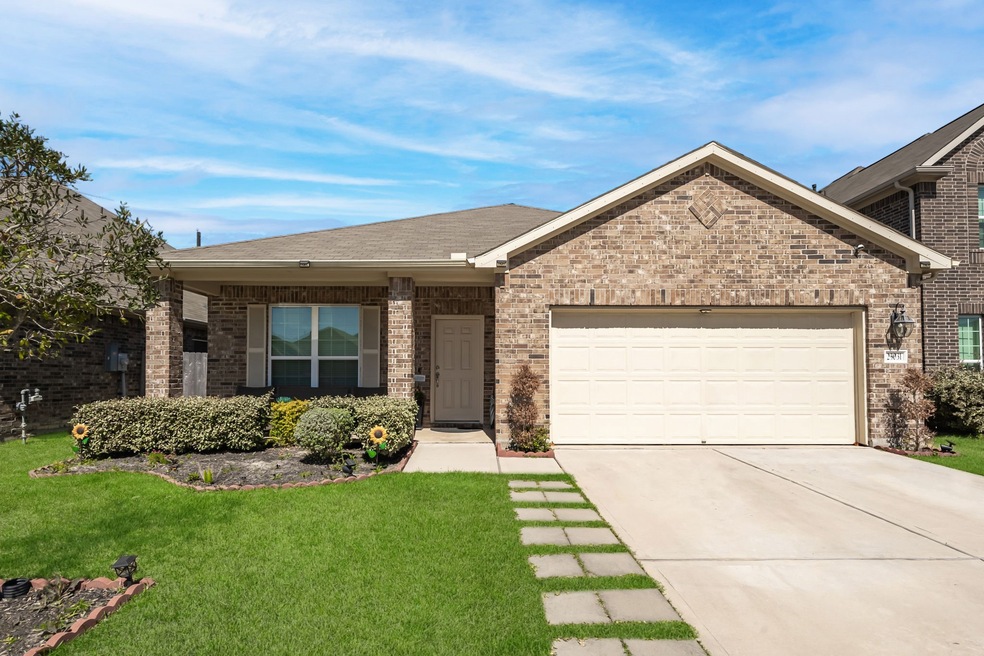
23031 Jetty Manor Ln Spring, TX 77373
Highlights
- Deck
- High Ceiling
- Family Room Off Kitchen
- Traditional Architecture
- Home Office
- 2 Car Attached Garage
About This Home
As of June 2025Nestled in a peaceful neighborhood, this charming home offers 4/5 bedrooms, 2 bathrooms, and a spacious backyard perfect for entertaining. The open floor plan and abundance of natural light create a warm and inviting atmosphere. Modern kitchen features stainless steel appliances and granite countertops. Relax in the master suite with a walk-in closet and en-suite bathroom. Enjoy the convenience of a two-car garage and close proximity to parks, shops, and dining options. Don't miss the opportunity to make this house your home!
Last Agent to Sell the Property
Vista Realty & Management LLC License #0486604 Listed on: 03/18/2025
Home Details
Home Type
- Single Family
Est. Annual Taxes
- $8,207
Year Built
- Built in 2021
Lot Details
- 5,500 Sq Ft Lot
- Back Yard Fenced
HOA Fees
- $40 Monthly HOA Fees
Parking
- 2 Car Attached Garage
Home Design
- Traditional Architecture
- Brick Exterior Construction
- Slab Foundation
- Composition Roof
- Cement Siding
Interior Spaces
- 2,058 Sq Ft Home
- 1-Story Property
- High Ceiling
- Ceiling Fan
- Insulated Doors
- Formal Entry
- Family Room Off Kitchen
- Living Room
- Home Office
- Utility Room
- Washer and Gas Dryer Hookup
Kitchen
- Breakfast Bar
- Gas Oven
- Gas Range
- Microwave
- Dishwasher
- Kitchen Island
- Disposal
Flooring
- Carpet
- Tile
Bedrooms and Bathrooms
- 4 Bedrooms
- 2 Full Bathrooms
- Double Vanity
- Bathtub with Shower
- Separate Shower
Home Security
- Prewired Security
- Fire and Smoke Detector
Eco-Friendly Details
- Energy-Efficient Windows with Low Emissivity
- Energy-Efficient HVAC
- Energy-Efficient Insulation
- Energy-Efficient Doors
- Ventilation
Outdoor Features
- Deck
- Patio
Schools
- Ginger Mcnabb Elementary School
- Twin Creeks Middle School
- Spring High School
Utilities
- Central Heating and Cooling System
- Heating System Uses Gas
Community Details
- Van Mor Association, Phone Number (832) 593-7300
- Highland Glen Sec 5 Subdivision
Listing and Financial Details
- Exclusions: Playground, Cover Patio, Cameras, Alarm, more.
Ownership History
Purchase Details
Home Financials for this Owner
Home Financials are based on the most recent Mortgage that was taken out on this home.Purchase Details
Home Financials for this Owner
Home Financials are based on the most recent Mortgage that was taken out on this home.Purchase Details
Home Financials for this Owner
Home Financials are based on the most recent Mortgage that was taken out on this home.Similar Homes in Spring, TX
Home Values in the Area
Average Home Value in this Area
Purchase History
| Date | Type | Sale Price | Title Company |
|---|---|---|---|
| Deed | -- | Capital Title | |
| Vendors Lien | -- | Red Oak Title | |
| Special Warranty Deed | -- | None Listed On Document |
Mortgage History
| Date | Status | Loan Amount | Loan Type |
|---|---|---|---|
| Open | $285,000 | VA | |
| Previous Owner | $246,443 | FHA | |
| Previous Owner | $9,858 | Stand Alone Second | |
| Previous Owner | $501,750 | Construction |
Property History
| Date | Event | Price | Change | Sq Ft Price |
|---|---|---|---|---|
| 06/02/2025 06/02/25 | Sold | -- | -- | -- |
| 05/03/2025 05/03/25 | Pending | -- | -- | -- |
| 04/30/2025 04/30/25 | For Sale | $284,990 | 0.0% | $138 / Sq Ft |
| 04/07/2025 04/07/25 | Pending | -- | -- | -- |
| 03/18/2025 03/18/25 | For Sale | $284,990 | -- | $138 / Sq Ft |
Tax History Compared to Growth
Tax History
| Year | Tax Paid | Tax Assessment Tax Assessment Total Assessment is a certain percentage of the fair market value that is determined by local assessors to be the total taxable value of land and additions on the property. | Land | Improvement |
|---|---|---|---|---|
| 2024 | $8,207 | $296,560 | $52,668 | $243,892 |
| 2023 | $8,207 | $319,953 | $52,668 | $267,285 |
| 2022 | $7,750 | $270,879 | $27,930 | $242,949 |
| 2021 | $845 | $27,930 | $27,930 | $0 |
| 2020 | $222 | $6,982 | $6,982 | $0 |
Agents Affiliated with this Home
-
Mauricio Zuniga

Seller's Agent in 2025
Mauricio Zuniga
Vista Realty & Management LLC
(832) 877-8925
14 in this area
112 Total Sales
-
Dena Fisk

Buyer's Agent in 2025
Dena Fisk
Texas United Realty
(832) 343-0758
1 in this area
16 Total Sales
Map
Source: Houston Association of REALTORS®
MLS Number: 8379957
APN: 1502770010008
- 1206 Lynwood Rd
- 22902 Jetty Manor Ln
- 1314 Green Highland Dr
- 22730 Sunset Glen Ln
- 18910 Casper Dr
- 639 Ames St
- 19003 Casper Dr
- 22543 Sweetglen Ct
- 1402 Merryglen Ct
- 2014 Fisher Trace Ct
- 2011 Wood River Dr
- 19210 Lockridge Dr
- 463 Dover Ln
- 2047 Beacon Chase Ct
- 2022 Naplechase Crest Dr
- 2026 Naplechase Crest Dr
- 607 Twain St
- 2042 Harmon Park Ct
- 2110 Dalton Park Ct
- 22318 Greenbrook Dr






