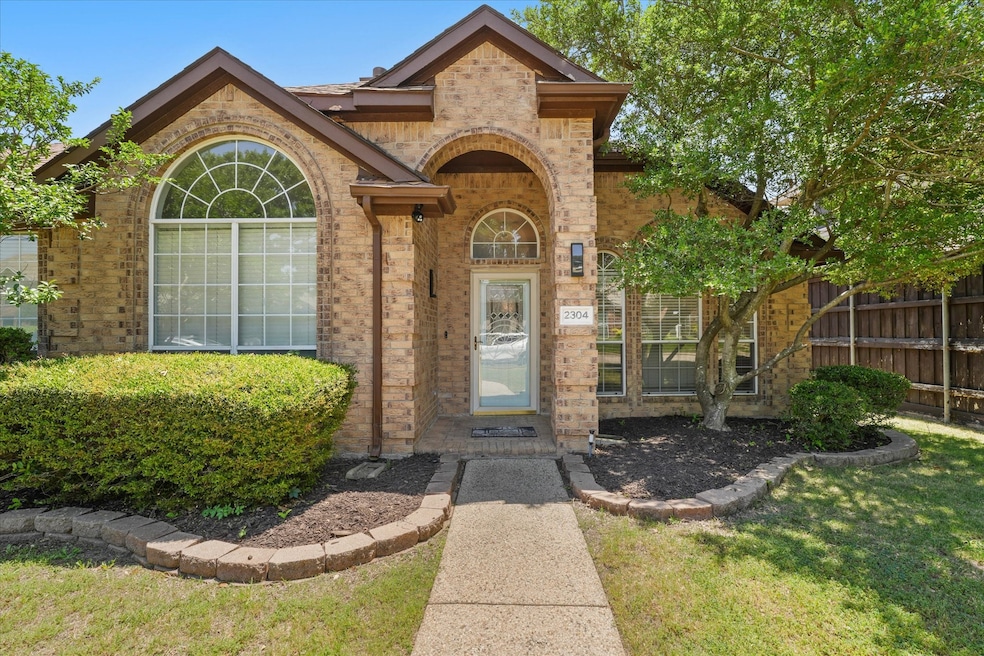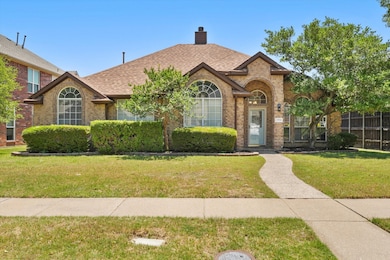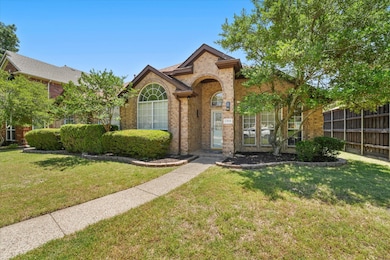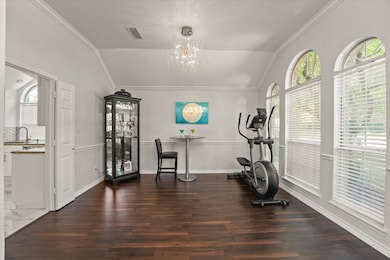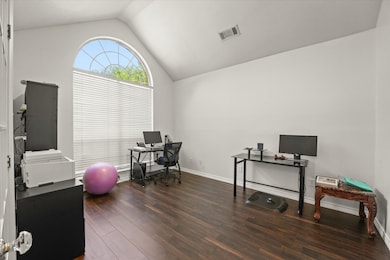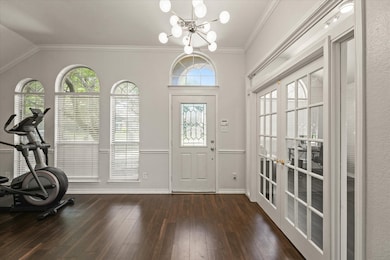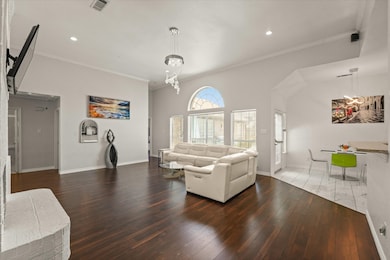
2304 Dampton Dr Plano, TX 75025
Hunters Glen NeighborhoodEstimated payment $3,738/month
Highlights
- In Ground Pool
- Traditional Architecture
- Granite Countertops
- Bethany Elementary School Rated A
- Wood Flooring
- 5-minute walk to Frank Beverly Park
About This Home
Gorgeous, Fully Remodeled Home!
Discover this stunning 4-bedroom home in the desirable Hunters Glen neighborhood of Plano ISD, complete with an additional 5th bonus room that can be used as an office or a study room. This beautifully remodeled home features wooden floors throughout, tiled kitchen and bathrooms, and an open floor plan with high ceilings and a serving bar, perfect for entertaining.
Home Features a Resort-style pool and spa with a stunning view from the living room, complemented by a brick fireplace.
Gourmet kitchen with granite counters, quartz island, glass-doored cabinets, and top-of-the-line stainless steel appliances, including a built-in oven, microwave, and cooktop. Separate master suite with a sitting area, state-of-the-art bathroom featuring dual vanities, granite countertops, beautiful light fixtures, a corner jetted shower, and a spacious Jacuzzi tub, large walk-in closet for added luxury, gas stove connection for culinary enthusiasts.
Convenient Location, just a short walk from Frank Beverly Park with trails, a basketball court, and a playground.
Experience the perfect blend of luxury and comfort in this incredible home. Don't miss out on this opportunity!
.
Listing Agent
RE/MAX Dallas Suburbs Brokerage Phone: 940-300-1887 License #0593826 Listed on: 05/26/2025

Home Details
Home Type
- Single Family
Est. Annual Taxes
- $9,287
Year Built
- Built in 1994
Lot Details
- 7,405 Sq Ft Lot
- Wood Fence
- Landscaped
- Interior Lot
- Few Trees
Parking
- 2 Car Attached Garage
- Alley Access
- Garage Door Opener
Home Design
- Traditional Architecture
- Brick Exterior Construction
- Slab Foundation
- Composition Roof
Interior Spaces
- 2,336 Sq Ft Home
- 1-Story Property
- Ceiling Fan
- Living Room with Fireplace
- Laundry in Utility Room
Kitchen
- Electric Oven
- Electric Cooktop
- Microwave
- Dishwasher
- Kitchen Island
- Granite Countertops
- Disposal
Flooring
- Wood
- Ceramic Tile
Bedrooms and Bathrooms
- 4 Bedrooms
- 2 Full Bathrooms
- Soaking Tub
Pool
- In Ground Pool
Schools
- Bethany Elementary School
- Clark High School
Utilities
- Central Heating and Cooling System
- Heating System Uses Natural Gas
- High Speed Internet
- Cable TV Available
Community Details
- Hunters Glen Fourteen Subdivision
Listing and Financial Details
- Legal Lot and Block 8 / E
- Assessor Parcel Number R298500E00801
Map
Home Values in the Area
Average Home Value in this Area
Tax History
| Year | Tax Paid | Tax Assessment Tax Assessment Total Assessment is a certain percentage of the fair market value that is determined by local assessors to be the total taxable value of land and additions on the property. | Land | Improvement |
|---|---|---|---|---|
| 2024 | $7,651 | $549,324 | $130,000 | $423,080 |
| 2023 | $7,651 | $499,385 | $110,000 | $414,805 |
| 2022 | $8,676 | $453,986 | $110,000 | $343,986 |
| 2021 | $7,016 | $347,936 | $85,000 | $262,936 |
| 2020 | $7,016 | $343,613 | $85,000 | $258,613 |
| 2019 | $7,356 | $340,345 | $85,000 | $255,345 |
| 2018 | $7,052 | $323,556 | $85,000 | $246,589 |
| 2017 | $6,411 | $311,555 | $75,000 | $236,555 |
| 2016 | $5,902 | $277,950 | $70,000 | $207,950 |
| 2015 | $4,700 | $243,093 | $60,000 | $183,093 |
Property History
| Date | Event | Price | Change | Sq Ft Price |
|---|---|---|---|---|
| 08/01/2025 08/01/25 | Price Changed | $544,995 | -0.9% | $233 / Sq Ft |
| 06/24/2025 06/24/25 | Price Changed | $549,995 | -2.7% | $235 / Sq Ft |
| 06/14/2025 06/14/25 | Price Changed | $565,000 | -0.2% | $242 / Sq Ft |
| 06/13/2025 06/13/25 | Price Changed | $566,000 | -0.5% | $242 / Sq Ft |
| 05/27/2025 05/27/25 | For Sale | $569,000 | +62.6% | $244 / Sq Ft |
| 07/19/2019 07/19/19 | Sold | -- | -- | -- |
| 06/10/2019 06/10/19 | Pending | -- | -- | -- |
| 05/31/2019 05/31/19 | For Sale | $350,000 | -- | $150 / Sq Ft |
Purchase History
| Date | Type | Sale Price | Title Company |
|---|---|---|---|
| Special Warranty Deed | -- | None Available | |
| Vendors Lien | -- | Lawyers Title | |
| Warranty Deed | -- | -- | |
| Warranty Deed | -- | -- | |
| Warranty Deed | -- | -- |
Mortgage History
| Date | Status | Loan Amount | Loan Type |
|---|---|---|---|
| Open | $289,071 | Assumption | |
| Previous Owner | $291,550 | Adjustable Rate Mortgage/ARM | |
| Previous Owner | $0 | Credit Line Revolving | |
| Previous Owner | $131,299 | New Conventional | |
| Previous Owner | $146,450 | Unknown | |
| Previous Owner | $21,000 | Credit Line Revolving | |
| Previous Owner | $139,500 | No Value Available | |
| Previous Owner | $120,800 | No Value Available | |
| Previous Owner | $143,100 | No Value Available | |
| Closed | $15,100 | No Value Available |
About the Listing Agent

My passion is my family (that includes my dog), my friends and my Real Estate business. I truly enjoy helping people with their Real Estate needs. It goes without saying that it is rewarding seeing a young couple realize their dream of owning their first home, but it can equally rewarding when I am able to help people out of a tough spot, when they feel like they have no one to turn to with Real Estate questions or issues. I welcome any questions and am always willing to help when I can.
Paul's Other Listings
Source: North Texas Real Estate Information Systems (NTREIS)
MLS Number: 20935911
APN: R-2985-00E-0080-1
- 2240 Micarta Dr
- 7116 Dunster Place
- 2124 Cannes Dr
- 2237 Grinelle Dr
- 2101 Broadstone Dr
- 2613 Bowie Dr
- 2049 Liverpool Dr
- 2701 Powderhorn Dr Unit Plano
- 2605 Nighthawk Dr
- 2025 Houlton Ln
- 2049 Belgium Dr
- 2516 Nighthawk Dr
- 7113 Stoddard Ln
- 2301 Sky Harbor Dr
- 2108 Harris Place
- 2800 Bowie Dr
- 2701 Roper Dr
- 2000 Antwerp Ave
- 2213 Heatherton Place
- 7812 Heathrow Dr
- 2313 Dampton Dr
- 2405 Beaver Bend Dr
- 2429 Corby Dr
- 2505 Antlers Ct
- 2128 Usa Dr
- 7724 Orly Ct
- 7640 Brownley Place
- 6909 Custer Rd
- 2108 Harris Place
- 2413 London Dr
- 2100 Legacy Dr
- 2000 Antwerp Ave
- 2268 Fletcher Trail
- 6717 Carrington Dr
- 2065 Mossberg Dr
- 7800 Clark Springs Dr
- 6909 Wickliff Trail
- 7416 Angel Fire Dr
- 2245 Homestead Ln
- 1909 Smith Dr
