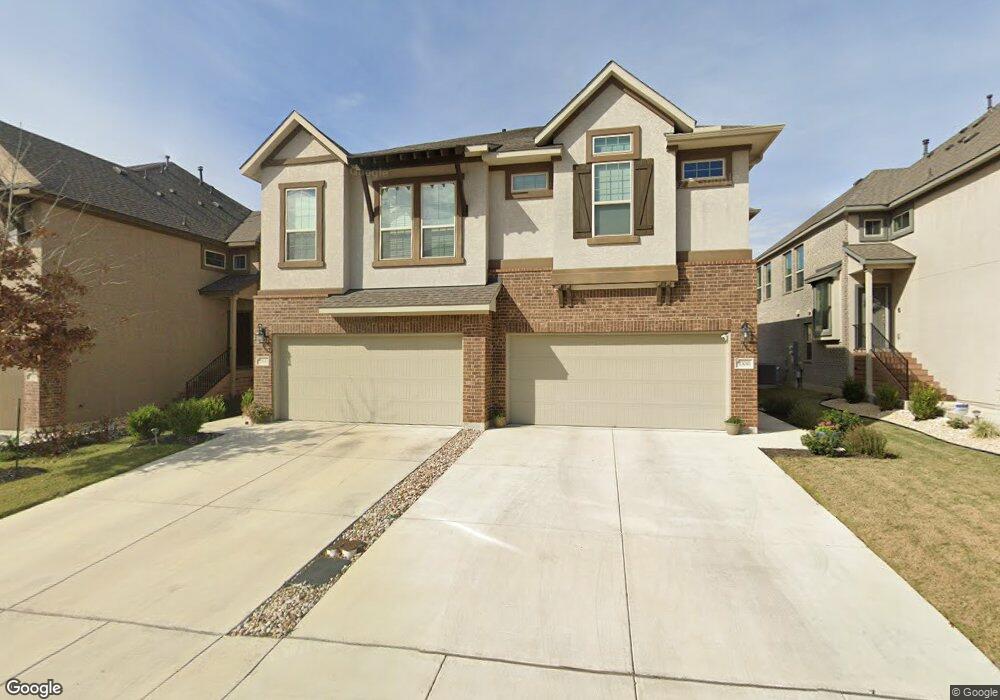2304 Dillon Pond Ln Unit A Pflugerville, TX 78660
East Pflugerville NeighborhoodEstimated Value: $343,340 - $353,000
3
Beds
3
Baths
1,934
Sq Ft
$180/Sq Ft
Est. Value
About This Home
This home is located at 2304 Dillon Pond Ln Unit A, Pflugerville, TX 78660 and is currently estimated at $348,335, approximately $180 per square foot. 2304 Dillon Pond Ln Unit A is a home located in Travis County with nearby schools including Bohls Middle, Hendrickson High School, and Stonehill Christian Academy.
Ownership History
Date
Name
Owned For
Owner Type
Purchase Details
Closed on
May 14, 2018
Sold by
Chesmar Homes Austin Ltd A Texas Limited
Bought by
Boston Kimberly Rose
Current Estimated Value
Home Financials for this Owner
Home Financials are based on the most recent Mortgage that was taken out on this home.
Original Mortgage
$229,761
Outstanding Balance
$197,695
Interest Rate
4.37%
Mortgage Type
FHA
Estimated Equity
$150,640
Create a Home Valuation Report for This Property
The Home Valuation Report is an in-depth analysis detailing your home's value as well as a comparison with similar homes in the area
Home Values in the Area
Average Home Value in this Area
Purchase History
| Date | Buyer | Sale Price | Title Company |
|---|---|---|---|
| Boston Kimberly Rose | -- | None Available |
Source: Public Records
Mortgage History
| Date | Status | Borrower | Loan Amount |
|---|---|---|---|
| Open | Boston Kimberly Rose | $229,761 |
Source: Public Records
Tax History Compared to Growth
Tax History
| Year | Tax Paid | Tax Assessment Tax Assessment Total Assessment is a certain percentage of the fair market value that is determined by local assessors to be the total taxable value of land and additions on the property. | Land | Improvement |
|---|---|---|---|---|
| 2025 | $6,967 | $308,605 | $26,206 | $282,399 |
| 2023 | $6,178 | $308,642 | $0 | $0 |
| 2022 | $7,264 | $280,584 | $0 | $0 |
| 2021 | $7,228 | $255,076 | $26,206 | $233,344 |
| 2020 | $6,794 | $231,887 | $15,724 | $216,163 |
| 2018 | $4,480 | $146,239 | $15,724 | $130,515 |
Source: Public Records
Map
Nearby Homes
- 2302 Dillon Pond Ln Unit A
- 2202 Dillon Pond Ln Unit B
- 18008 Crimson Apple Way
- 2516 Silver Fern Ln
- 17905 Crimson Apple Way
- 18628 Wind Valley Way
- 18933 Colonial Manor Ln
- 3108 Honey Peach Way
- 3136 Honey Peach Way
- 19100 Boulder Crest Dr
- 17204 Graces Path
- 3602 Chaff Ln
- 3604 Chaff Ln
- 3113 Misty Heights Cove
- 3615 Chaff Ln
- Lennox Plan at Enclave at Cele
- Lexington GR Plan at Enclave at Cele
- Lexington Plan at Enclave at Cele
- Trenton MR Plan at Enclave at Cele
- Bennington Plan at Enclave at Cele
- 2304 Dillon Pond Ln
- 2304 Dillon Pond Ln
- 2304 Dillon Pond Ln Unit A
- 2304 Dillon Pond Ln Unit B
- 2302 Dillon Pond Ln
- 2302 Dillon Pond Ln
- 2302 Dillon Pond Ln Unit B
- 2306 Dillon Pond Ln
- 2306 Dillon Pond Ln
- 2306 Dillon Pond Ln Unit B
- 2306 Dillon Pond Ln Unit A
- 2306 Dillon Pond Ln
- 2300 Dillon Pond Ln Unit B
- 2500 Meyer Cove Unit A
- 2500 Meyer Cove Unit B
- 2311 Dillon Pond Ln
- 2311 Dillon Pond Ln Unit A
- 2311 Dillon Pond Ln Unit B
- 2212 Dillon Pond Ln Unit A
- 2212 Dillon Pond Ln
