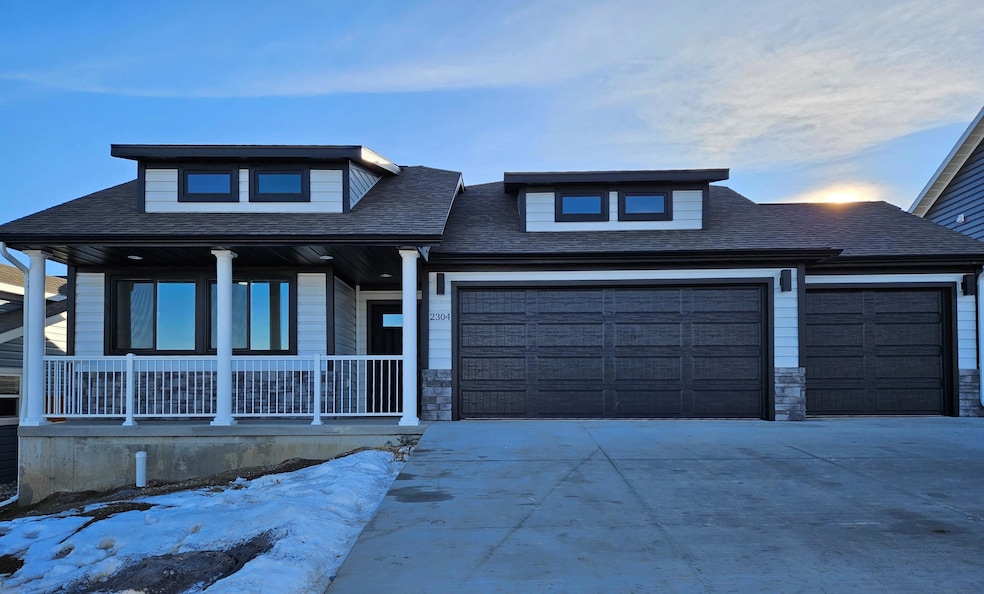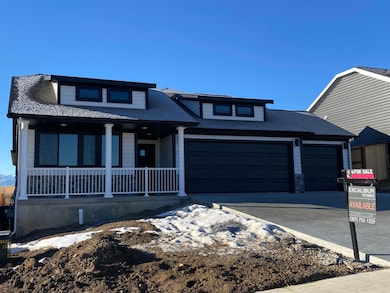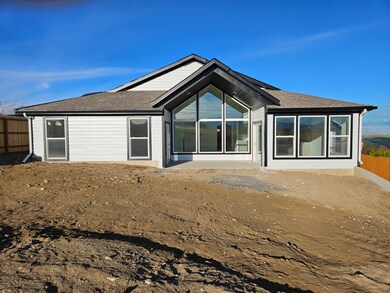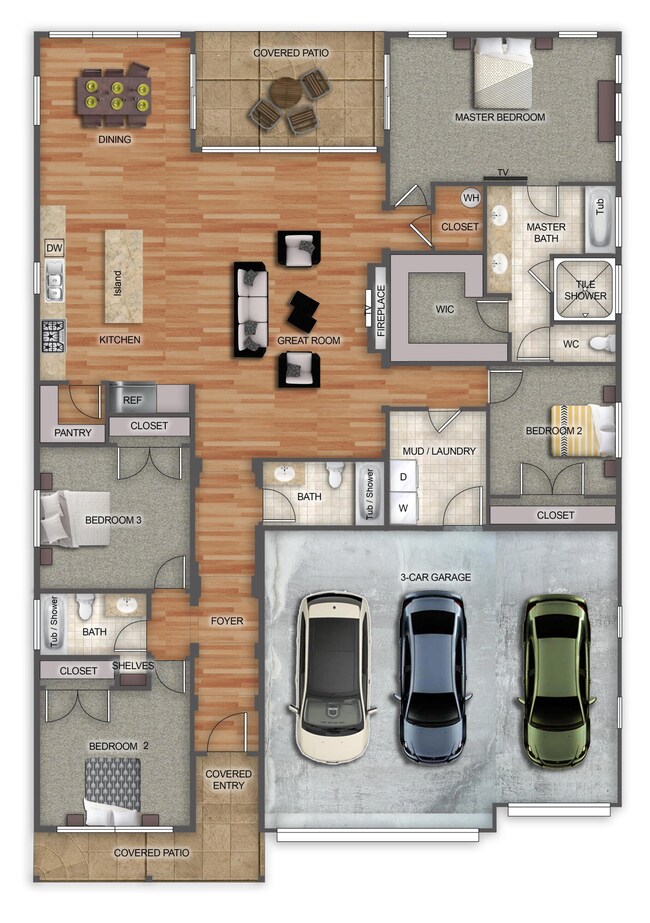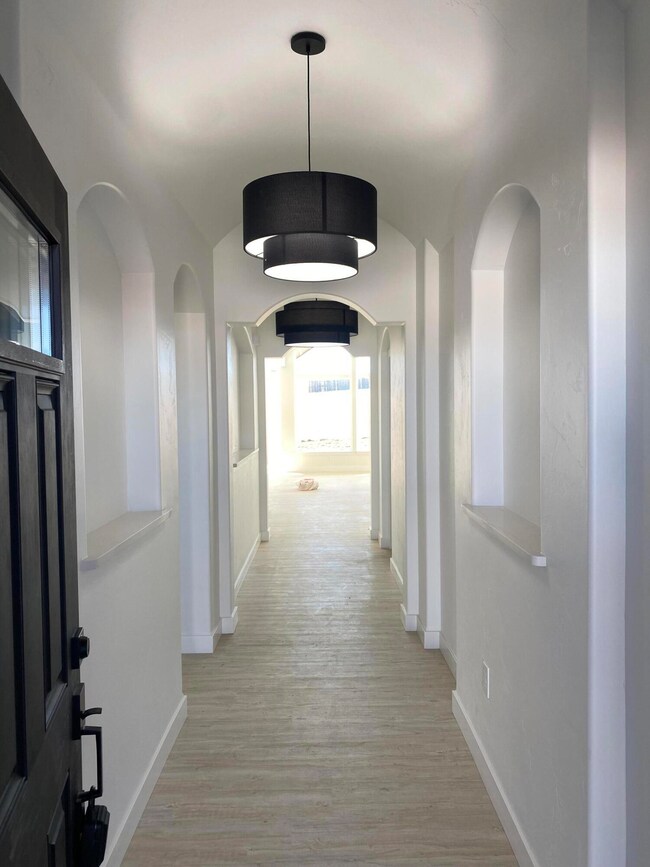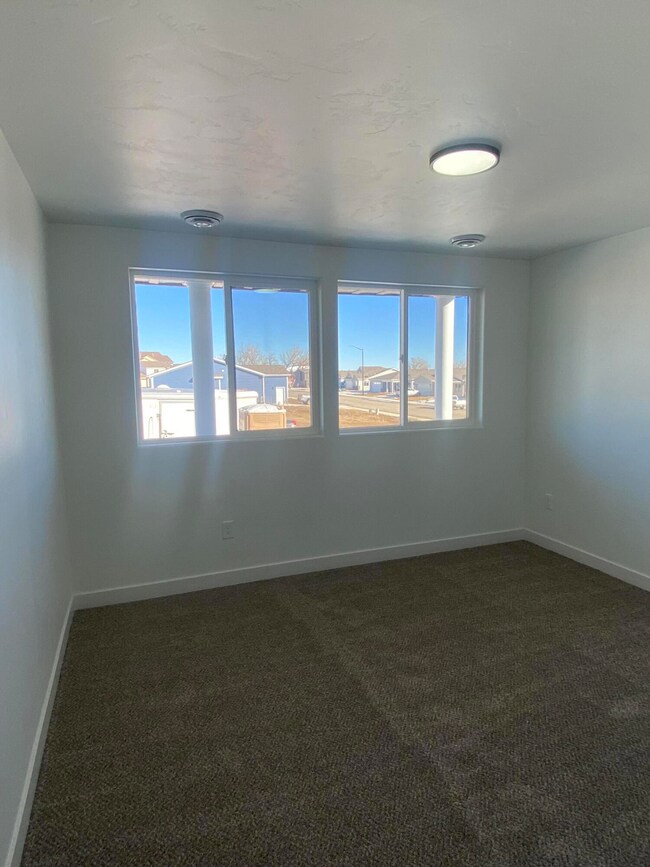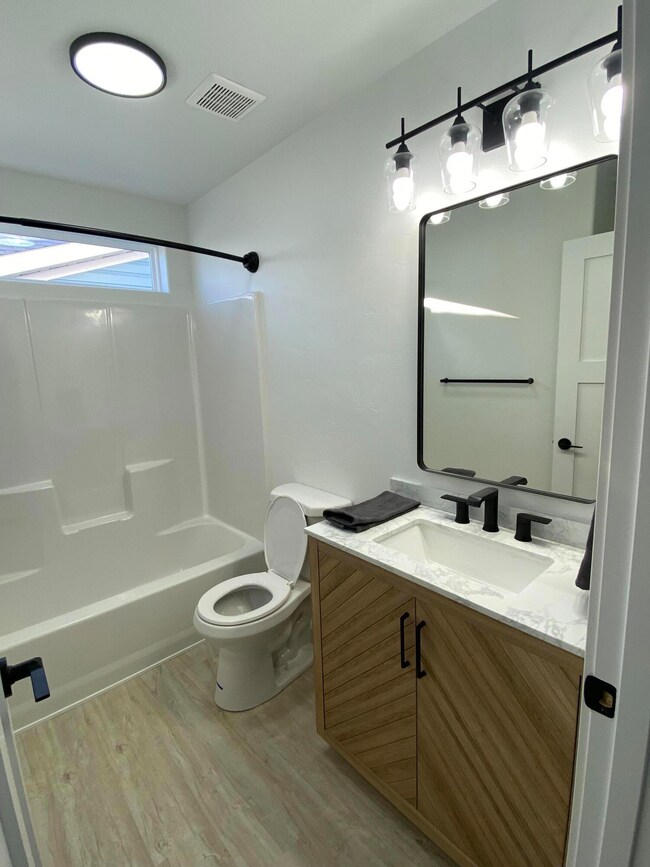2304 Excalibur Way Unit (HB-26) Sheridan, WY 82801
Estimated payment $4,303/month
Total Views
11,227
4
Beds
3
Baths
2,200
Sq Ft
$364
Price per Sq Ft
Highlights
- New Construction
- Mountain View
- Mud Room
- Sheridan High School Rated A-
- Ranch Style House
- Covered Patio or Porch
About This Home
Brand new construction. Located in Hidden Bridge Ranch across the street from the Myland Market / McGregor's Steakhouse and Hidden Bridge Golf Course. Mountain Views & Golf Couse Views!! Located on Hidden Bridge Golf Course!
www.excalibur-1.com
Home Details
Home Type
- Single Family
Est. Annual Taxes
- $762
Year Built
- Built in 2024 | New Construction
HOA Fees
- $25 Monthly HOA Fees
Parking
- 3 Car Attached Garage
- Garage Door Opener
- Driveway
Home Design
- Ranch Style House
- Concrete Roof
- Metal Siding
Interior Spaces
- 2,200 Sq Ft Home
- Ceiling Fan
- Gas Fireplace
- Mud Room
- Entrance Foyer
- Living Room
- Dining Room
- Mountain Views
- Disposal
- Laundry Room
Bedrooms and Bathrooms
- 4 Bedrooms
- Walk-In Closet
- 3 Bathrooms
Utilities
- Forced Air Heating and Cooling System
- Heating System Uses Natural Gas
- Cable TV Available
Additional Features
- Covered Patio or Porch
- Fenced
Community Details
- Hidden Bridge Ranch Subdivision
Map
Create a Home Valuation Report for This Property
The Home Valuation Report is an in-depth analysis detailing your home's value as well as a comparison with similar homes in the area
Home Values in the Area
Average Home Value in this Area
Tax History
| Year | Tax Paid | Tax Assessment Tax Assessment Total Assessment is a certain percentage of the fair market value that is determined by local assessors to be the total taxable value of land and additions on the property. | Land | Improvement |
|---|---|---|---|---|
| 2025 | $4,257 | $44,818 | $8,459 | $36,359 |
| 2024 | $4,257 | $59,544 | $11,077 | $48,467 |
| 2023 | $762 | $10,652 | $10,652 | $0 |
| 2022 | $403 | $5,633 | $5,633 | $0 |
| 2021 | $136 | $1,907 | $1,907 | $0 |
Source: Public Records
Property History
| Date | Event | Price | List to Sale | Price per Sq Ft |
|---|---|---|---|---|
| 05/19/2024 05/19/24 | For Sale | $799,750 | -- | $364 / Sq Ft |
Source: Sheridan County Board of REALTORS®
Source: Sheridan County Board of REALTORS®
MLS Number: 24-503
APN: 03-5684-28-2-00-026-11
Nearby Homes
- 2248 Excalibur Way Unit (HB-30)
- 2240 Excalibur Way Unit (HB-31)
- 2341 Excalibur Way Unit (HB-73)
- 2214 Excalibur Way Unit (HB-33)
- 2384 Excalibur Way Unit (HB-18)
- 724 Lancelot St Unit (HB-55)
- 2386 Excalibur Way Unit (HB-17)
- 2279 Excalibur Way Unit (HB-14)
- 2261 Excalibur Way Unit (HB-13)
- 2247 Excalibur Way Unit (HB-12)
- 2388 Excalibur Way
- 2239 Excalibur Way Unit (HB-11)
- 2223 Excalibur Way Unit (HB-10)
- 2193 Excalibur Way Unit (HB-9)
- 2181 Excalibur Way Unit (HB-8)
- 2161 Excalibur Way Unit (HB-6)
- 2123 Excalibur Way Unit (HB-3)
- TBD Fairway Ct
- 1045 Covey Run Rd Unit (M-9)
- 1002 Covey Run Rd Unit (M-13)
