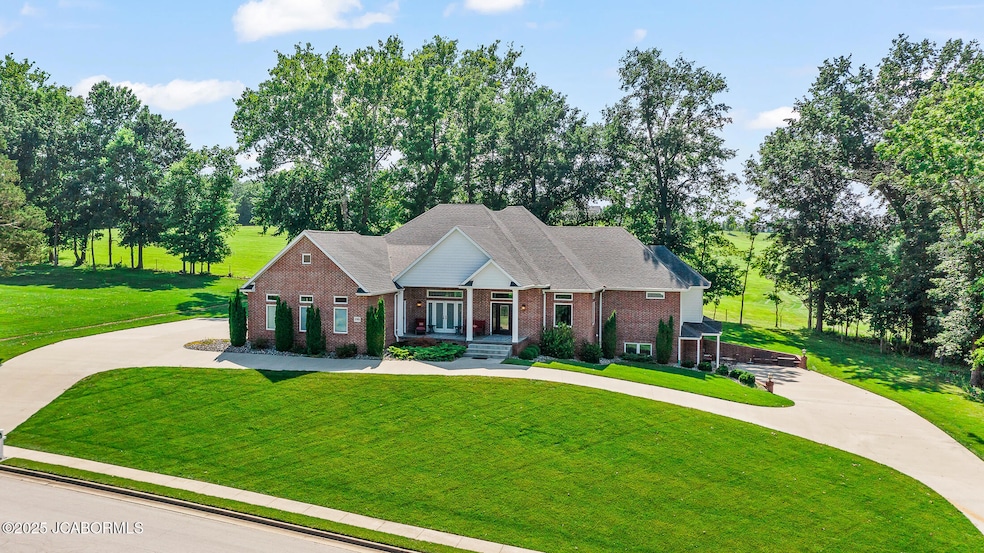
2304 Green Meadow Dr Jefferson City, MO 65101
Estimated payment $5,158/month
Highlights
- Primary Bedroom Suite
- Wood Flooring
- Formal Dining Room
- Ranch Style House
- Home Office
- Soaking Tub
About This Home
This stunning custom-built ranch sits on a spacious 1.14-acre lot and offers thoughtfully designed main-level living. The home features beautiful hardwood floors, soaring ceilings, and an open floorplan ideal for both everyday living and entertaining. The gourmet kitchen is a showstopper with a large center island, custom vent hood, and dedicated coffee bar. The primary suite is a true retreat--complete with a cozy study featuring built-in bookcases and a fireplace, a generous walk-in closet with laundry area, and a spa-like bathroom with double vanities, a tile walk-in shower, soaking tub, and even a private coffee bar. A second bedroom and full laundry room are also located on the main level, along with a spacious 3-car garage. Step out from the living room to a covered back porch with its own fireplace--perfect for relaxing or entertaining year-round. The finished walkout basement adds incredible living space, featuring two large bedrooms, two full bathrooms, a wet bar, a large family room, ample storage, and a John Deere garage. Every detail of this home has been thoughtfully planned and executed--don't miss your chance to own this exceptional property.
Home Details
Home Type
- Single Family
Est. Annual Taxes
- $6,755
Year Built
- 2021
Lot Details
- 1.14 Acre Lot
- Sprinkler System
Parking
- 3 Car Garage
Home Design
- Ranch Style House
- Brick Exterior Construction
Interior Spaces
- 5,278 Sq Ft Home
- Wet Bar
- Gas Fireplace
- Family Room
- Living Room
- Formal Dining Room
- Home Office
- Wood Flooring
Kitchen
- Stove
- Range Hood
- Microwave
- Dishwasher
- Disposal
Bedrooms and Bathrooms
- 4 Bedrooms
- Primary Bedroom Suite
- Walk-In Closet
- Soaking Tub
Laundry
- Laundry Room
- Laundry on main level
- Dryer
- Washer
Basement
- Basement Fills Entire Space Under The House
- Bedroom in Basement
Schools
- Moreau Heights Elementary School
- Lewis & Clark Middle School
- Jefferson City High School
Additional Features
- Patio
- Heating Available
Map
Home Values in the Area
Average Home Value in this Area
Tax History
| Year | Tax Paid | Tax Assessment Tax Assessment Total Assessment is a certain percentage of the fair market value that is determined by local assessors to be the total taxable value of land and additions on the property. | Land | Improvement |
|---|---|---|---|---|
| 2025 | $6,755 | $113,290 | $6,160 | $107,130 |
| 2024 | $6,755 | $113,290 | $6,160 | $107,130 |
| 2023 | $6,757 | $113,290 | $6,160 | $107,130 |
| 2022 | $6,778 | $113,290 | $6,160 | $107,130 |
| 2021 | $371 | $6,160 | $6,160 | $0 |
| 2020 | $375 | $6,156 | $6,156 | $0 |
| 2019 | $365 | $6,156 | $6,156 | $0 |
| 2018 | $303 | $6,156 | $6,156 | $0 |
| 2017 | $296 | $5,130 | $5,130 | $0 |
| 2016 | -- | $5,130 | $5,130 | $0 |
| 2015 | $253 | $0 | $0 | $0 |
| 2014 | $253 | $5,130 | $5,130 | $0 |
Property History
| Date | Event | Price | Change | Sq Ft Price |
|---|---|---|---|---|
| 08/22/2025 08/22/25 | Price Changed | $849,900 | -1.7% | $161 / Sq Ft |
| 07/17/2025 07/17/25 | For Sale | $864,900 | -- | $164 / Sq Ft |
Purchase History
| Date | Type | Sale Price | Title Company |
|---|---|---|---|
| Deed | -- | None Listed On Document | |
| Deed | -- | None Listed On Document | |
| Deed | -- | None Listed On Document | |
| Warranty Deed | -- | -- |
Mortgage History
| Date | Status | Loan Amount | Loan Type |
|---|---|---|---|
| Previous Owner | $548,250 | Stand Alone Refi Refinance Of Original Loan | |
| Previous Owner | $129,200 | Adjustable Rate Mortgage/ARM | |
| Previous Owner | $115,000 | Stand Alone Refi Refinance Of Original Loan | |
| Previous Owner | $50,000 | Stand Alone Refi Refinance Of Original Loan | |
| Previous Owner | $555,000 | Stand Alone Refi Refinance Of Original Loan | |
| Previous Owner | $34,400 | New Conventional |
Similar Homes in Jefferson City, MO
Source: Jefferson City Area Board of REALTORS®
MLS Number: 10070793
APN: 11-0.9-29-000-300-300-6
- 1728 Green Berry Rd
- 2413 Parkcrest Dr
- 1307 Tara Rd
- 2405 Beasley Ct Unit C
- 2319 Knight Valley Dr
- 1736 Brookside Blvd
- 1401 Ellis Blvd
- 1519 Green Berry Rd
- 1210 Ellis Blvd
- TBD Route B
- 0 Route B
- 1313 Isom Dr
- 1309 Isom Dr
- 1620 Bald Hill Rd
- 1301 Rosevalley Dr
- 0 Eastland (Lots 338 339 340) Dr Unit 10066899
- 0 Eastland (Lot 361) Dr Unit 10065799
- 1102 Vineyard Square
- 0 Schotthill Woods Dr
- 1512 Chestnut St
- 920 Millbrook Dr
- 623 Woodlander Rd
- 418 Christopher Place Unit D
- 106 Lafayette St Unit 106 Lafayette Furnished
- 204 E High St Unit Downtown Modern Apartment
- 4627 Shepherd Hills Rd
- 839 Southwest Blvd
- 2111 Dalton Dr
- 3026 Hogan Dr
- 810 Wildwood Dr
- 207 Norris Dr
- 2700 Cherry Creek Ct
- 3915 Scarborough Way
- 3309 Cassidy Rd Unit B
- 1809 Devonshire Cir Unit B
- 4904 Charm Ridge Dr
- 1001 Madison St
- 514A Perrey Dr
- 20200 S Jemerson Creek Rd Unit ID1051225P
- 406 E Liberty Ln Unit B






