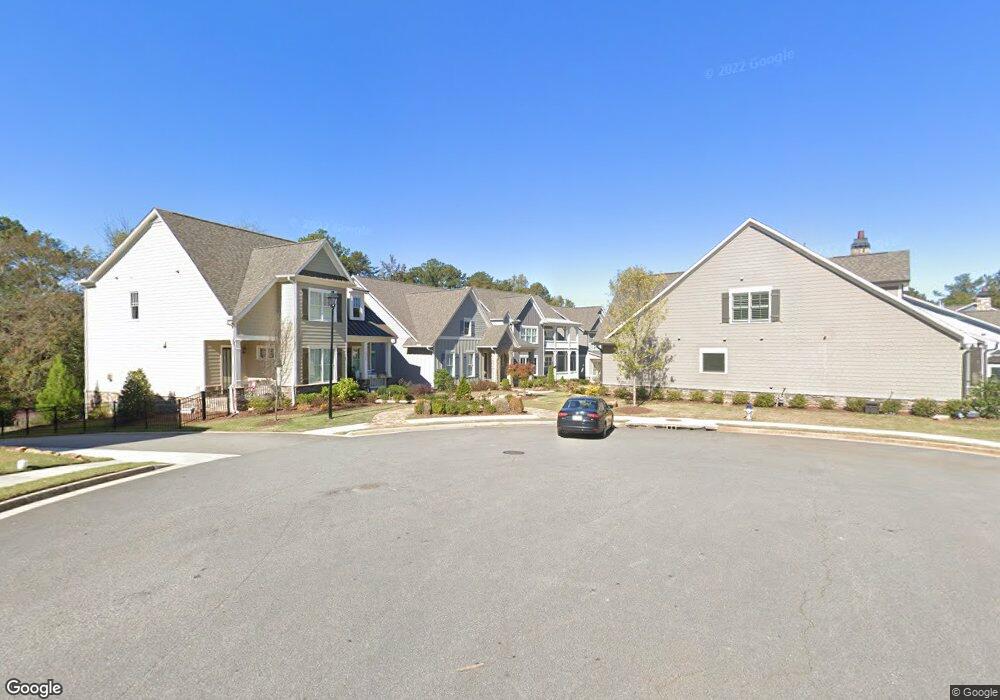2304 Isla Run Woodstock, GA 30188
Estimated Value: $713,000 - $721,882
4
Beds
4
Baths
5,209
Sq Ft
$138/Sq Ft
Est. Value
About This Home
This home is located at 2304 Isla Run, Woodstock, GA 30188 and is currently estimated at $717,441, approximately $137 per square foot. 2304 Isla Run is a home located in Cherokee County with nearby schools including Little River Elementary, Mill Creek Middle School, and River Ridge High School.
Ownership History
Date
Name
Owned For
Owner Type
Purchase Details
Closed on
Feb 11, 2019
Sold by
Brock Built Homes Llc
Bought by
Huerta Edwin Andres Olivares and Lamanna Alexandra
Current Estimated Value
Home Financials for this Owner
Home Financials are based on the most recent Mortgage that was taken out on this home.
Original Mortgage
$434,000
Outstanding Balance
$380,786
Interest Rate
4.4%
Mortgage Type
New Conventional
Estimated Equity
$336,655
Create a Home Valuation Report for This Property
The Home Valuation Report is an in-depth analysis detailing your home's value as well as a comparison with similar homes in the area
Home Values in the Area
Average Home Value in this Area
Purchase History
| Date | Buyer | Sale Price | Title Company |
|---|---|---|---|
| Huerta Edwin Andres Olivares | $484,000 | -- |
Source: Public Records
Mortgage History
| Date | Status | Borrower | Loan Amount |
|---|---|---|---|
| Open | Huerta Edwin Andres Olivares | $434,000 |
Source: Public Records
Tax History Compared to Growth
Tax History
| Year | Tax Paid | Tax Assessment Tax Assessment Total Assessment is a certain percentage of the fair market value that is determined by local assessors to be the total taxable value of land and additions on the property. | Land | Improvement |
|---|---|---|---|---|
| 2024 | $6,881 | $273,400 | $47,600 | $225,800 |
| 2023 | $949 | $266,440 | $42,000 | $224,440 |
| 2022 | $6,150 | $223,800 | $40,000 | $183,800 |
| 2021 | $4,991 | $203,600 | $32,000 | $171,600 |
| 2020 | $6,050 | $192,880 | $27,200 | $165,680 |
| 2019 | $4,046 | $160,920 | $27,200 | $133,720 |
| 2018 | $1,862 | $97,280 | $25,600 | $71,680 |
| 2017 | $490 | $70,000 | $28,000 | $0 |
| 2016 | $490 | $59,500 | $23,800 | $0 |
| 2015 | $447 | $43,000 | $17,200 | $0 |
Source: Public Records
Map
Nearby Homes
- 1911 Grand Oaks Way
- 200 Edinburgh Ln
- 1111 Washington Ave
- 153 Neese Farm Dr
- 120 Via Roma
- 203 Neese Farm Dr
- 219 Park Ave
- 512 Neese Rd
- 137 Creekview Dr
- 268 Sabrina Ct Unit 6
- 609 Ann Ct
- 613 Ann Ct
- 268 Arnold Mill Rd
- 253 Dahlia Dr
- 229 Dahlia Dr
- 304 Marigold Ln
- Fairview at Winsome Park Plan at Winsome Park
- Florance at Winsome Park Plan at Winsome Park
- 2304 Isla Run Unit 119
- 0 Isla Run Unit 8262764
- 0 Isla Run Unit 8374576
- 0 Isla Run Unit 8425483
- 0 Isla Run Unit 8457779
- 0 Isla Run Unit 8476922
- 0 Isla Run Unit 8489066
- 0 Isla Run
- 2304 Isla Dr
- 2306 Isla Run
- 2302 Isla Run
- 2302 Isla Run Unit 118
- 2308 Isla Run
- 2300 Isla Run Unit 117
- 2300 Isla Run
- 2300 Isla Dr Unit 117
- 2300 Isla Dr
- 2203 Fall Dr
- 2201 Fall Dr
- 2205 Fall Dr
