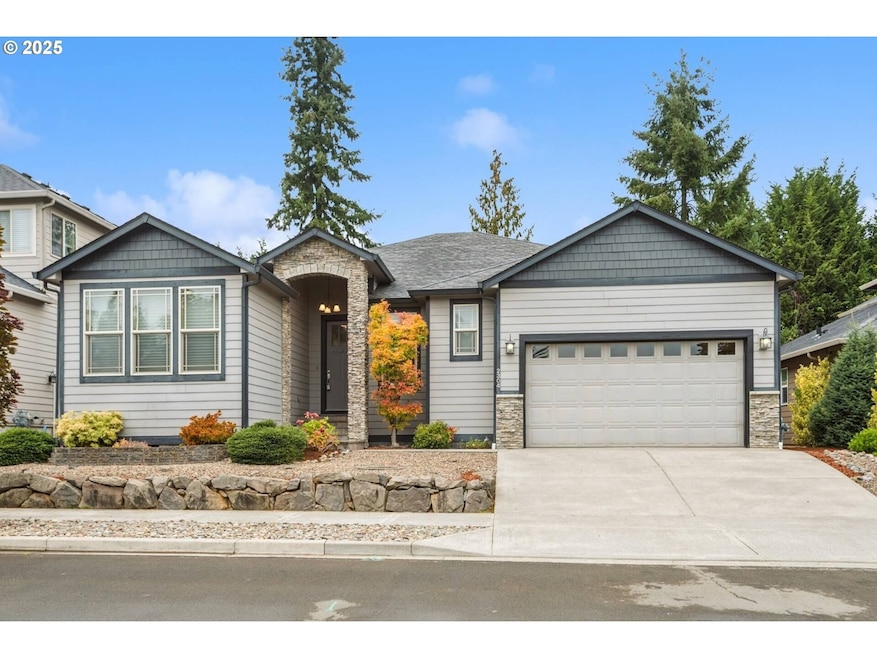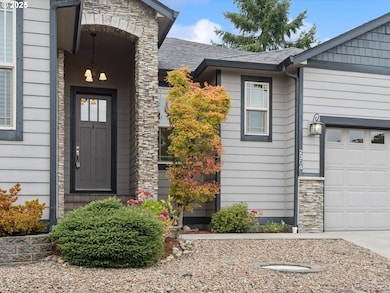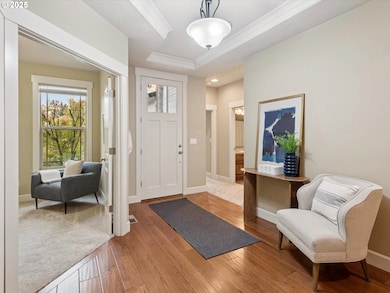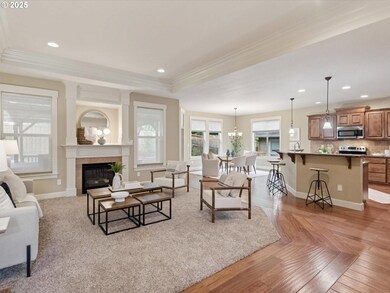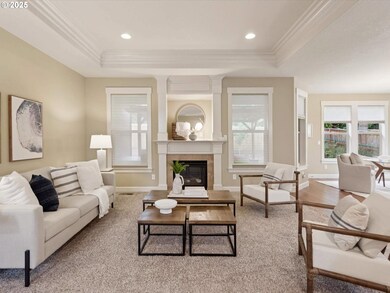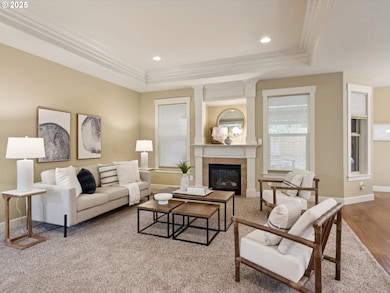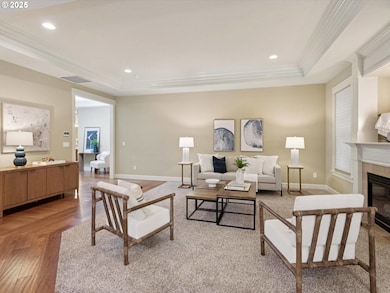2304 N 4th Way Ridgefield, WA 98642
Estimated payment $3,932/month
Highlights
- Spa
- Engineered Wood Flooring
- Granite Countertops
- Traditional Architecture
- High Ceiling
- No HOA
About This Home
Impeccable One-Level Home in Growing RidgefieldWelcome to this stunning traditional-style single-level home nestled in Ridgefield’s fast-growing community. Designed with comfort and sophistication in mind, this home features engineered hardwood floors, tall ceilings, and elegant millwork with beautifully wrapped windows throughout.The spacious kitchen is a chef’s delight, boasting a large two-tier island with bar seating, stainless steel appliances, a pantry, and plenty of counter space—perfect for entertaining or everyday living. The open floor plan flows seamlessly into the living room, where recessed lighting illuminates every corner and enhances the home’s inviting atmosphere.A dedicated office/den off that can double as a fourth bedroom. The main entry offers a quiet space for work or study, while the formal entryway sets a warm tone for guests. The primary suite is a true retreat, featuring a coved, lighted ceiling for ambient mood lighting, plus a walk-in shower and soaking tub for ultimate relaxation.Step outside to the covered patio area complete with a hot tub—ideal for year-round enjoyment. The backyard is beautifully manicured with blueberries, fig & apple trees -- providing a peaceful setting for gatherings or quiet evenings.Conveniently located near Abrams Park, this home blends timeless design, modern comfort, and an unbeatable Ridgefield location.Taxes based on current owners Senior Income. Subject to change. Buyer to do their own due diligence.
Home Details
Home Type
- Single Family
Est. Annual Taxes
- $1,031
Year Built
- Built in 2010 | Remodeled
Lot Details
- 4,791 Sq Ft Lot
- Fenced
- Level Lot
Parking
- 2 Car Attached Garage
- Off-Street Parking
Home Design
- Traditional Architecture
- Composition Roof
- Lap Siding
- Cement Siding
- Stone Siding
- Concrete Perimeter Foundation
Interior Spaces
- 2,065 Sq Ft Home
- 1-Story Property
- High Ceiling
- Recessed Lighting
- Gas Fireplace
- Double Pane Windows
- Vinyl Clad Windows
- Family Room
- Living Room
- Dining Room
- Home Office
- Crawl Space
- Laundry Room
Kitchen
- Free-Standing Range
- Range Hood
- Microwave
- Dishwasher
- Stainless Steel Appliances
- Kitchen Island
- Granite Countertops
- Disposal
Flooring
- Engineered Wood
- Tile
Bedrooms and Bathrooms
- 3 Bedrooms
- 2 Full Bathrooms
- Soaking Tub
Outdoor Features
- Spa
- Covered Patio or Porch
Schools
- Union Ridge Elementary School
- View Ridge Middle School
- Ridgefield High School
Utilities
- Forced Air Heating and Cooling System
- Heating System Uses Gas
- Gas Water Heater
Community Details
- No Home Owners Association
- Pleasant Ridge Subdivision
Listing and Financial Details
- Assessor Parcel Number 986026126
Map
Home Values in the Area
Average Home Value in this Area
Tax History
| Year | Tax Paid | Tax Assessment Tax Assessment Total Assessment is a certain percentage of the fair market value that is determined by local assessors to be the total taxable value of land and additions on the property. | Land | Improvement |
|---|---|---|---|---|
| 2025 | $1,106 | $585,044 | $150,000 | $435,044 |
| 2024 | $1,031 | $567,220 | $150,000 | $417,220 |
| 2023 | $4,502 | $567,378 | $150,000 | $417,378 |
| 2022 | $4,117 | $518,296 | $130,200 | $388,096 |
| 2021 | $4,046 | $443,370 | $105,000 | $338,370 |
| 2020 | $3,840 | $407,489 | $98,000 | $309,489 |
| 2019 | $3,790 | $381,494 | $88,900 | $292,594 |
| 2018 | $4,094 | $380,448 | $0 | $0 |
| 2017 | $3,013 | $354,830 | $0 | $0 |
| 2016 | $2,949 | $308,421 | $0 | $0 |
| 2015 | $2,921 | $289,323 | $0 | $0 |
| 2014 | -- | $274,266 | $0 | $0 |
| 2013 | -- | $242,507 | $0 | $0 |
Property History
| Date | Event | Price | List to Sale | Price per Sq Ft |
|---|---|---|---|---|
| 10/29/2025 10/29/25 | Price Changed | $729,900 | -2.0% | $353 / Sq Ft |
| 10/15/2025 10/15/25 | For Sale | $745,000 | -- | $361 / Sq Ft |
Purchase History
| Date | Type | Sale Price | Title Company |
|---|---|---|---|
| Warranty Deed | $400,000 | Stewart Title Vancouver | |
| Warranty Deed | $265,900 | Columbia Title Agency | |
| Warranty Deed | $450,000 | Fidelity National Title |
Mortgage History
| Date | Status | Loan Amount | Loan Type |
|---|---|---|---|
| Open | $300,000 | New Conventional | |
| Previous Owner | $256,593 | FHA |
Source: Regional Multiple Listing Service (RMLS)
MLS Number: 496871538
APN: 986026-126
- 2116 N 3rd Way
- 2313 N Heron Dr
- 2410 N Heron Dr
- 2900 N Pioneer Canyon Dr
- 2805 N 2nd Way
- 1831 N 8th Way
- 0 NW 280th St
- 252 N 30th Dr
- 1809 N 9th Way
- 3102 N Pioneer Canyon Dr
- 540 N Avery Dr
- 4211 N 15th Way
- 4219 N 15th Way
- 000 NW 51st Ave
- 4115 N 15th Ct
- 4208 N 15th Ct
- 4219 N 15th Ct
- 4304 N 15th Ct
- 4211 N 15th Ct
- 8720 S 4th Way
- 4125 S Settler Dr
- 441 S 69th Place
- 1724 W 15th St
- 700 Matzen St
- 1920 NE 179th St
- 2600 Gable Rd
- 16501 NE 15th St
- 1473 N Goerig St
- 34607 Rocky Ct
- 14505 NE 20th Ave
- 2406 NE 139th St
- 13414 NE 23rd Ave
- 13914 NE Salmon Creek Ave
- 52588 NE Sawyer St
- 10223 NE Notchlog Dr
- 10405 NE 9th Ave
- 1511 SW 13th Ave
- 10300 NE Stutz Rd
- 6901 NE 131st Way
- 1824 NE 104th Loop
