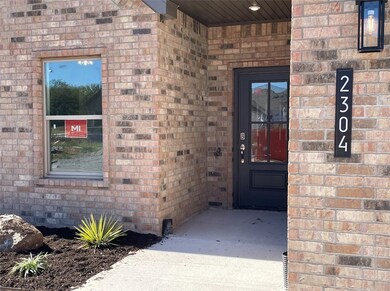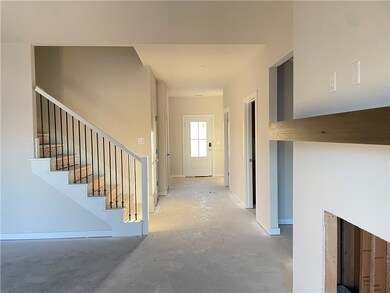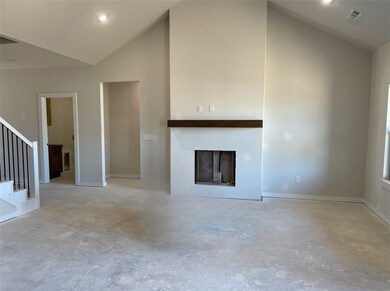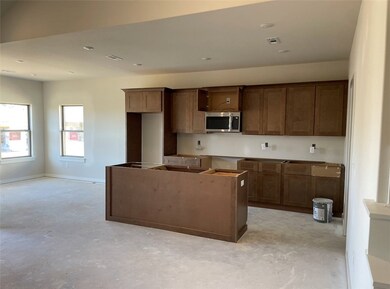2304 N Presley St Siloam Springs, AR 72761
Estimated payment $2,313/month
Highlights
- New Construction
- Vaulted Ceiling
- Granite Countertops
- Property is near a park
- Traditional Architecture
- Covered Patio or Porch
About This Home
Beautiful New Construction Home in Heritage Ranch Subdivision! This 2,148 SF home has 4 bedrooms, spacious open living, abundant storage, and large covered patio. Foyer entry welcomes you in with garage access to the right and a guest bedroom and bathroom to the left. The living room boasts vaulted ceilings and a fireplace feature, along with great natural light. Gorgeous LVP flooring throughout the living areas. The kitchen is open to living and dining, perfect setup for everyday and entertaining. A massive pantry offers amazing storage space. Bright dining area with backyard views. The primary suite is a spacious and relaxing retreat with attached bath featuring a large shower, soaking tub, and WIC connecting to laundry. Upstairs are two guest bedrooms and guest bath. 2 car garage has extra storage closet. The covered patio is an excellent outdoor living space and enjoy your yard space. Located next to Schools, Aquatic Center, and Parks. Nearby John Brown University and historic Downtown Siloam Springs.
Listing Agent
Lindsey & Assoc Inc Branch Brokerage Phone: 479-636-2200 License #EB00058486 Listed on: 09/24/2025

Co-Listing Agent
Lindsey & Assoc Inc Branch Brokerage Phone: 479-636-2200 License #SA00087736
Home Details
Home Type
- Single Family
Est. Annual Taxes
- $584
Year Built
- Built in 2025 | New Construction
Lot Details
- 7,405 Sq Ft Lot
- Landscaped
- Cleared Lot
Home Design
- Traditional Architecture
- Slab Foundation
- Shingle Roof
- Architectural Shingle Roof
Interior Spaces
- 2,148 Sq Ft Home
- 2-Story Property
- Vaulted Ceiling
- Ceiling Fan
- Electric Fireplace
- Double Pane Windows
- Vinyl Clad Windows
- Living Room with Fireplace
- Fire and Smoke Detector
- Washer and Dryer Hookup
Kitchen
- Eat-In Kitchen
- Dishwasher
- Granite Countertops
- Disposal
Flooring
- Carpet
- Luxury Vinyl Plank Tile
Bedrooms and Bathrooms
- 4 Bedrooms
- Split Bedroom Floorplan
- Walk-In Closet
- 3 Full Bathrooms
- Soaking Tub
Parking
- 2 Car Attached Garage
- Garage Door Opener
Outdoor Features
- Covered Patio or Porch
Location
- Property is near a park
- City Lot
Utilities
- Central Heating and Cooling System
- Heating System Uses Gas
- Programmable Thermostat
- Electric Water Heater
Listing and Financial Details
- Tax Lot 53
Community Details
Overview
- Heritage Ranch Ph 4 Siloam Spgs Subdivision
Recreation
- Park
Map
Home Values in the Area
Average Home Value in this Area
Tax History
| Year | Tax Paid | Tax Assessment Tax Assessment Total Assessment is a certain percentage of the fair market value that is determined by local assessors to be the total taxable value of land and additions on the property. | Land | Improvement |
|---|---|---|---|---|
| 2025 | $584 | $10,400 | $10,400 | -- |
| 2024 | -- | $0 | $0 | $0 |
Property History
| Date | Event | Price | List to Sale | Price per Sq Ft |
|---|---|---|---|---|
| 09/24/2025 09/24/25 | For Sale | $429,600 | -- | $200 / Sq Ft |
Purchase History
| Date | Type | Sale Price | Title Company |
|---|---|---|---|
| Warranty Deed | $74,500 | Waco Title |
Mortgage History
| Date | Status | Loan Amount | Loan Type |
|---|---|---|---|
| Open | $251,900 | Construction |
Source: Northwest Arkansas Board of REALTORS®
MLS Number: 1323318
APN: 03-07679-000
- 2300 N Presley St
- 2302 N Presley St
- 2306 N Presley St
- 2303 N Presley St
- 2305 N Presley St
- 2308 N Presley St
- 2309 N Lexington St
- 2309 N Presley St
- 2304 N Lexington St
- 2308 N Lexington St
- 405 W Pittsfield
- 405 W Fitchberg St
- 22849 Lawlis Rd
- 0 Lawlis Rd Unit 1318720
- 615 Dusty Ln
- 404 E Seville St
- 14181 Arkansas 43
- 2700 N Mount Olive St
- 2901 B N Denver St
- 2901 A N Denver St
- 403 W Weymouth Unit B
- 505 W Weymouth Unit A
- 704 W Weymouth Unit A
- 704 W Weymouth Unit B
- 801 W Jillian St
- 1050 N Britt St
- 905 Meghan Ct Unit A
- 705 W Garland St Unit A
- 1014 N Hico St Unit B
- 460 N Garrett St Unit B
- 515 W Benton St Unit B
- 201 N Dogwood St Unit ID1241305P
- 3009 N Arden Way
- 202 E Alpine St Unit B
- 2001 E Brookview Dr Unit A
- 2005 E Brookview Dr Unit A
- 2111 E Annette Dr
- 722 S College St
- 410 E Tulsa St
- 13982 Turnberry Ln Unit 150






