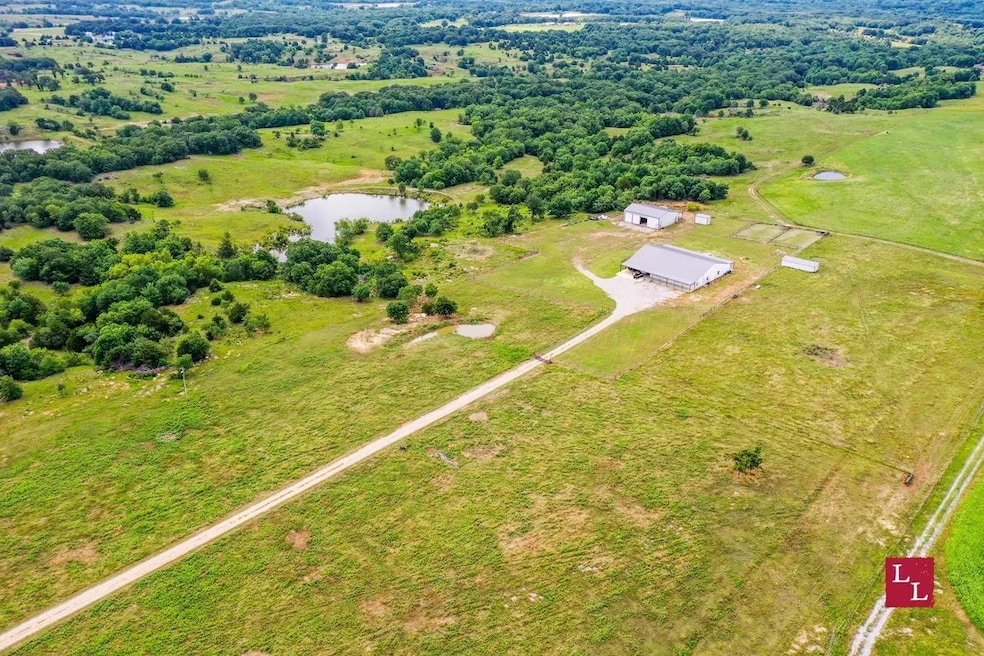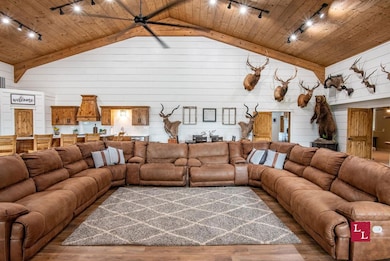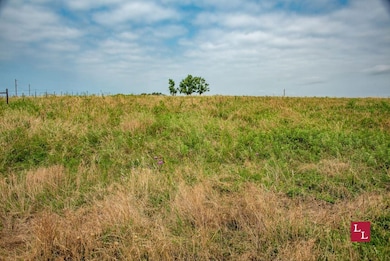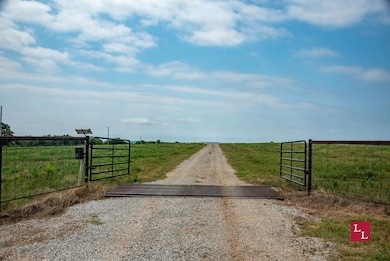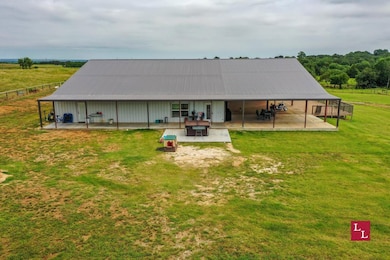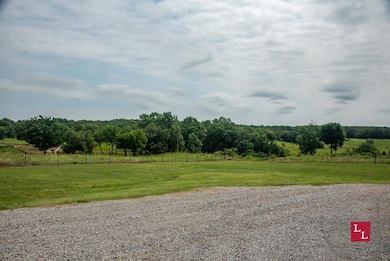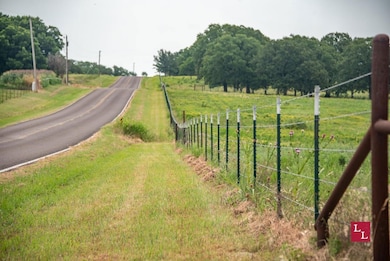Mt. Pleasant Homestead a beautiful and scenic property in Carter County, OK with a rustic and tasteful custom home overlooking the Arbuckle Mountains. This unique ranch would be an ideal vacation rental, wedding venue, primary home or weekend getaway. The property is ideally located near Winstar Casino, Lake Murray and Turner Falls halfway between DFW and OKC.
Upon entering the home, there are over 2,000 square feet of open concept space with a giant living room, spacious kitchen and dining area. The home features a large primary Master suite, along with 4 other bedrooms, two of which are also master bedrooms with their own bathrooms. Just off of the Laundry / Mud room there is an Office and generously sized Exercise room that could be a 6th bedroom or bunkroom. Upstairs you'll find a Theater room and easily accesible attic storage which is insulated and conditioned.
Outside, there are wrap-around porches and tons of covered parking area. There are several outbuildings including a nice metal shop building with overhead doors and an insulated man cave area. Plenty of space for cattle, horses and other animals, as well as room to ride ATV's, shoot guns and enjoy the outdoors.
Location:
*Ardmore - 9 miles
*Lake Murray - 20 miles
*Oklahoma City - 98 miles
*DFW - 98 miles
Access:
*Paved County Road frontage on Mt. Pleasant Road
*Electric Entry Gate
Water:
*Small Pond
Utilities:
*Water Well
*Electric Meter
*Septic System
*Propane Tank
Climate:
*Approximately +/- 39 inches of annual precipitation
Minerals:
*Surface Only
Wildlife:
*Whitetail Deer
*Wild Turkey
*Waterfowl
*Dove
Terrain:
*30' of elevation change
*Rolling native and improved grass pastures
*Beautiful views of the Arbuckle Mountains
Improvements:
*5,480 sf custom metal home built in 2020 with open floor plan and Whirpool Smart appliances
*5 bedrooms (three masters) and 4 bathrooms, Huge Living, Kitchen and Dining Room
*Office, large Mud/Laundry room, Workout room that could be converted into another bedroom, upstairs Theatre room & storage room
*6,600 sf of covered porches and carport area
*50' x 60' Metal Shop Building with concrete slab, 16' side walls, loft, three 14' overhead doors, 800 sf insulated man cave
*20' x 60' Lean-to Shed off the back side of the shop building
*10' x 20' Metal Water Well House with complete Culligan Water System
*15' x 40' Metal Horse Barn with three stalls
*Two large Dog Kennels / Runs
*Eight Person Hot Tub
*12' x 36' Wooden Deck
*Fenced and Cross-fenced
Equipment:
*NA
If you are not already on the Legendary Land Company website, please follow the "Property Website" link.
When purchasing a property listed by Legendary Land Company, a Buyer's Broker, if applicable, must be identified on first contact and must be present at the initial showing of the property in order to participate in a real estate commission. If these conditions are not met, compensation, if any, will be at the sole discretion of Legendary Land Company.

