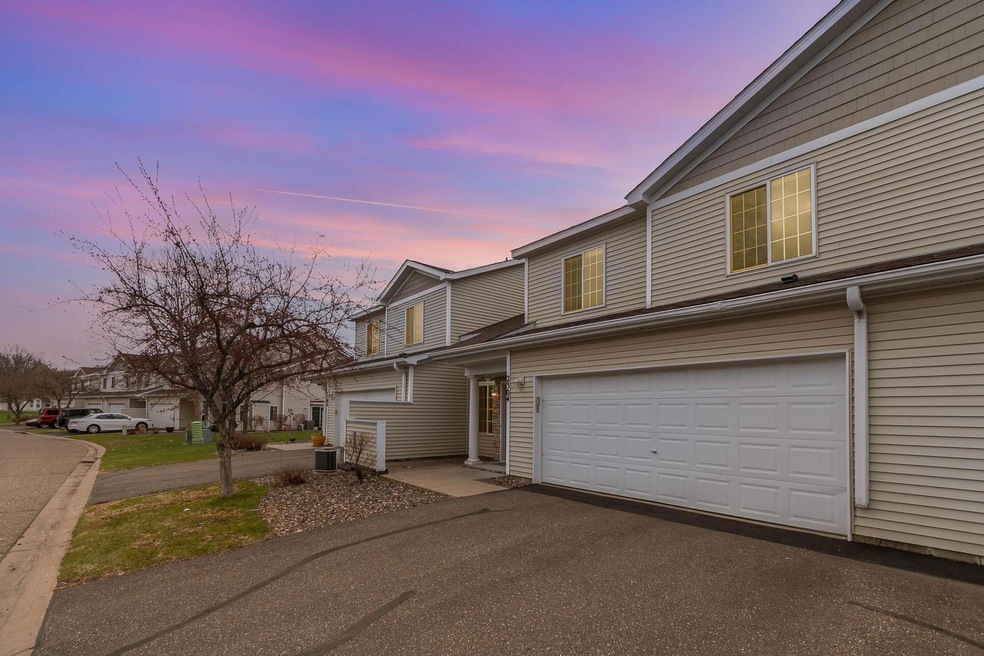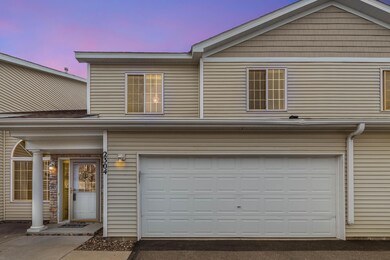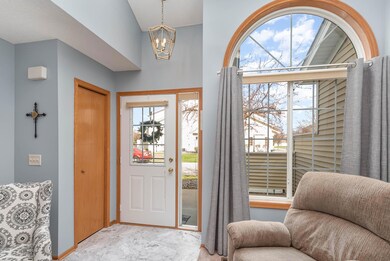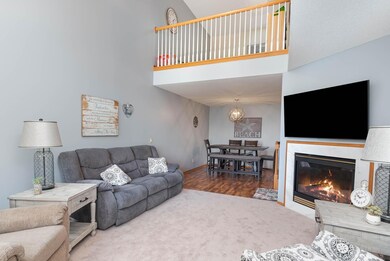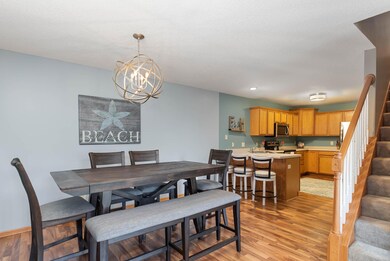
2304 Rosemary Curve Hudson, WI 54016
Highlights
- Loft
- Stainless Steel Appliances
- Forced Air Heating and Cooling System
- River Crest Elementary School Rated A
- Patio
About This Home
As of July 2023Two bedroom townhome is located in a convenient & desirable location, providing easy access to all amenities & services Hudson has to offer. The exterior is well-maintained w/charming & welcoming curb appeal & front patio for grilling & relaxing. As you enter the home, you will be greeted by an open & spacious living area, w/plenty of natural light, that flows seamlessly into dining area & kitchen. Great breakfast bar. Living area is large enough to accommodate comfortable seating, w/cozy fireplace adding warmth & ambiance to the space. Kitchen features updated appliances (new dishwasher), plenty of cabinet space & breakfast bar. Dining area is adjacent to kitchen & is spacious accommodating a large dining table & chairs. The primary bedroom is generously sized & includes a walk-in closet. Bedrooms share full bath featuring bathtub/shower combination. Upper level laundry room w/washer & dryer included. Dog park & walking trails are nearby.
Townhouse Details
Home Type
- Townhome
Est. Annual Taxes
- $2,704
Year Built
- Built in 2003
HOA Fees
- $219 Monthly HOA Fees
Parking
- 2 Car Garage
- Tuck Under Garage
- Insulated Garage
Home Design
- Slab Foundation
Interior Spaces
- 1,580 Sq Ft Home
- 2-Story Property
- Living Room with Fireplace
- Loft
Kitchen
- Range
- Microwave
- Dishwasher
- Stainless Steel Appliances
Bedrooms and Bathrooms
- 2 Bedrooms
Laundry
- Dryer
- Washer
Utilities
- Forced Air Heating and Cooling System
- 150 Amp Service
- Cable TV Available
Additional Features
- Patio
- 1,568 Sq Ft Lot
Community Details
- Association fees include maintenance structure, lawn care, ground maintenance, professional mgmt, snow removal
- Mjf & Associates Association, Phone Number (612) 819-0133
- Townhomes Of Bieneman Farm 2Nd Add Subdivision
Listing and Financial Details
- Assessor Parcel Number 236199002151
Ownership History
Purchase Details
Home Financials for this Owner
Home Financials are based on the most recent Mortgage that was taken out on this home.Purchase Details
Home Financials for this Owner
Home Financials are based on the most recent Mortgage that was taken out on this home.Purchase Details
Home Financials for this Owner
Home Financials are based on the most recent Mortgage that was taken out on this home.Purchase Details
Home Financials for this Owner
Home Financials are based on the most recent Mortgage that was taken out on this home.Purchase Details
Home Financials for this Owner
Home Financials are based on the most recent Mortgage that was taken out on this home.Similar Homes in Hudson, WI
Home Values in the Area
Average Home Value in this Area
Purchase History
| Date | Type | Sale Price | Title Company |
|---|---|---|---|
| Warranty Deed | $259,000 | None Listed On Document | |
| Quit Claim Deed | -- | Edina Realty Title | |
| Warranty Deed | $255,000 | None Listed On Document | |
| Warranty Deed | $141,500 | None Available | |
| Warranty Deed | $128,700 | Edina Realty Title |
Mortgage History
| Date | Status | Loan Amount | Loan Type |
|---|---|---|---|
| Open | $246,050 | New Conventional | |
| Previous Owner | $20,000 | Credit Line Revolving | |
| Previous Owner | $204,000 | New Conventional | |
| Previous Owner | $126,000 | New Conventional | |
| Previous Owner | $125,000 | Adjustable Rate Mortgage/ARM | |
| Previous Owner | $127,350 | New Conventional | |
| Previous Owner | $125,436 | FHA |
Property History
| Date | Event | Price | Change | Sq Ft Price |
|---|---|---|---|---|
| 07/19/2023 07/19/23 | Sold | $259,000 | +0.8% | $164 / Sq Ft |
| 07/19/2023 07/19/23 | Pending | -- | -- | -- |
| 04/26/2023 04/26/23 | For Sale | $257,000 | +0.8% | $163 / Sq Ft |
| 08/19/2022 08/19/22 | Sold | $255,000 | 0.0% | $161 / Sq Ft |
| 07/09/2022 07/09/22 | Pending | -- | -- | -- |
| 06/21/2022 06/21/22 | For Sale | $255,000 | +80.2% | $161 / Sq Ft |
| 08/02/2013 08/02/13 | Sold | $141,500 | -0.8% | $90 / Sq Ft |
| 07/01/2013 07/01/13 | Pending | -- | -- | -- |
| 06/25/2013 06/25/13 | For Sale | $142,655 | -- | $90 / Sq Ft |
Tax History Compared to Growth
Tax History
| Year | Tax Paid | Tax Assessment Tax Assessment Total Assessment is a certain percentage of the fair market value that is determined by local assessors to be the total taxable value of land and additions on the property. | Land | Improvement |
|---|---|---|---|---|
| 2024 | $31 | $187,400 | $30,000 | $157,400 |
| 2023 | $2,916 | $187,400 | $30,000 | $157,400 |
| 2022 | $2,704 | $187,400 | $30,000 | $157,400 |
| 2021 | $2,801 | $187,400 | $30,000 | $157,400 |
| 2020 | $2,281 | $187,400 | $30,000 | $157,400 |
| 2019 | $2,160 | $120,500 | $24,000 | $96,500 |
| 2018 | $2,174 | $120,500 | $24,000 | $96,500 |
| 2017 | $2,067 | $120,500 | $24,000 | $96,500 |
| 2016 | $2,067 | $120,500 | $24,000 | $96,500 |
| 2015 | $1,945 | $120,500 | $24,000 | $96,500 |
| 2014 | $1,907 | $120,500 | $24,000 | $96,500 |
| 2013 | $1,978 | $120,500 | $24,000 | $96,500 |
Agents Affiliated with this Home
-

Seller's Agent in 2023
Kris Jensen
Keller Williams Premier Realty
(651) 491-3030
37 in this area
113 Total Sales
-

Seller's Agent in 2022
Brent Wernlund
Edina Realty, Inc.
(715) 222-4241
23 in this area
174 Total Sales
-
P
Seller's Agent in 2013
Pennie Peterson
WESTconsin Realty LLC
-
L
Buyer's Agent in 2013
Lori Bernard
Century 21 Premier Group
Map
Source: NorthstarMLS
MLS Number: 6329726
APN: 236-1990-02-151
- 1906 Hemlock Place
- 2439 Foxglove Cir Unit 1222
- 2242 Amanda Way
- 2118 Amanda Way
- 2475 Sydney Ln
- 2356 Sydney Ln
- 2467 Sydney Ln
- 2348 Sydney Ln
- 2359 Sydney Ln
- 2477 Sharon Ln
- 2461 Sharon Ln
- 2469 Sharon Ln
- 2341 Sharon Ln
- 2229 Sharon Ln
- 2225 Sharon Ln
- 2424 Simply Living Ln
- 2473 Sharon Ln
- 2400 Simply Living Ln
- 2301 Simply Living Ln
- 2412 Simply Living Ln
