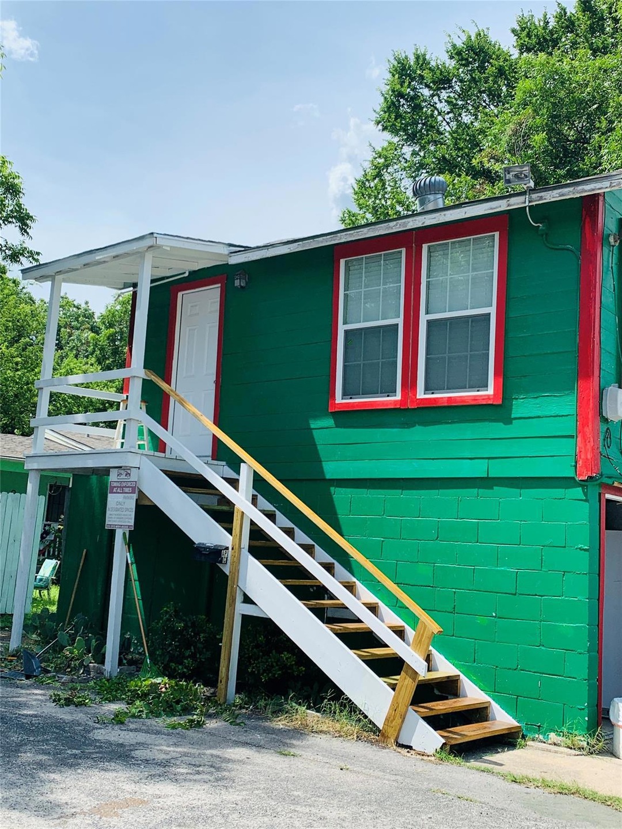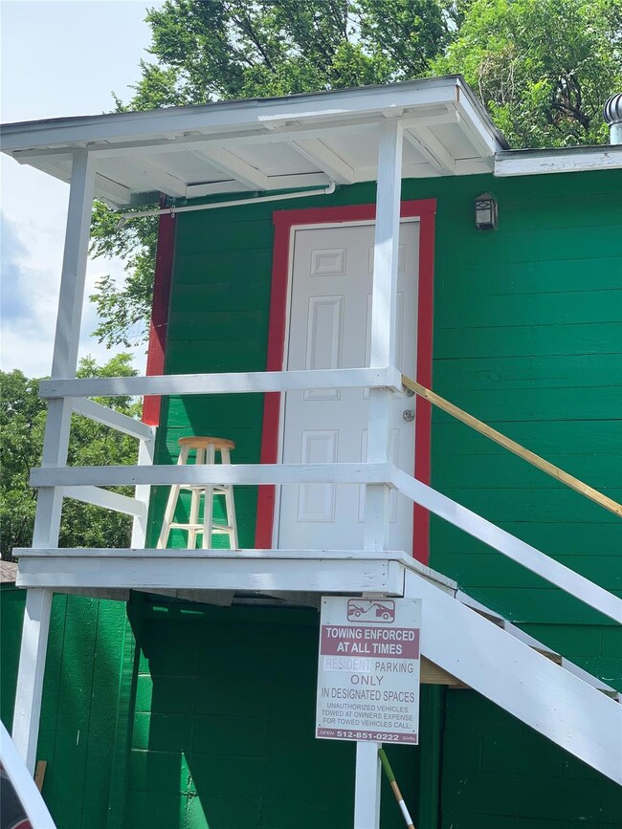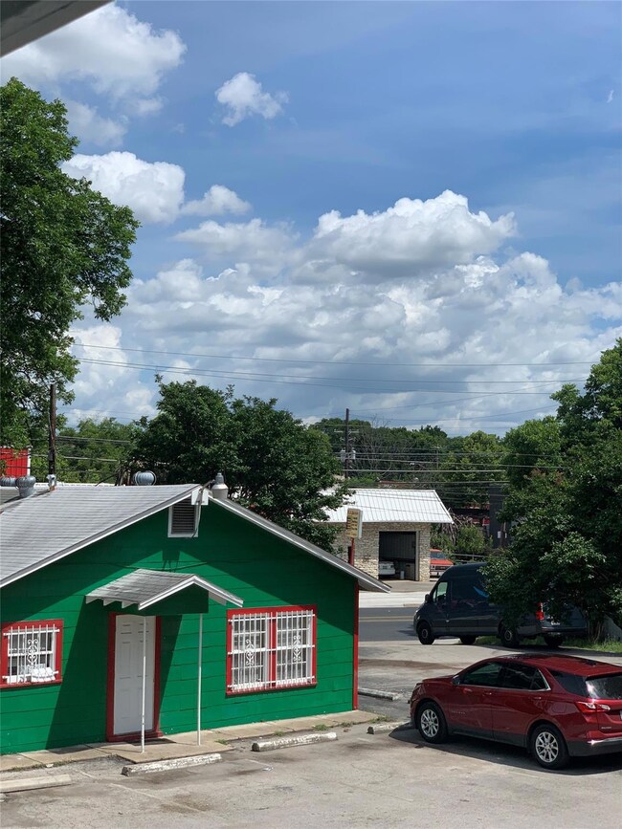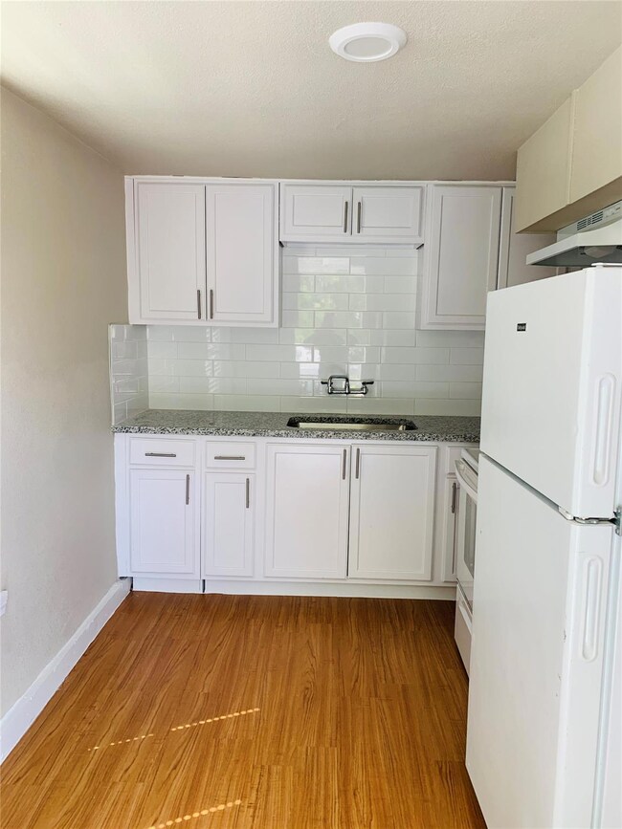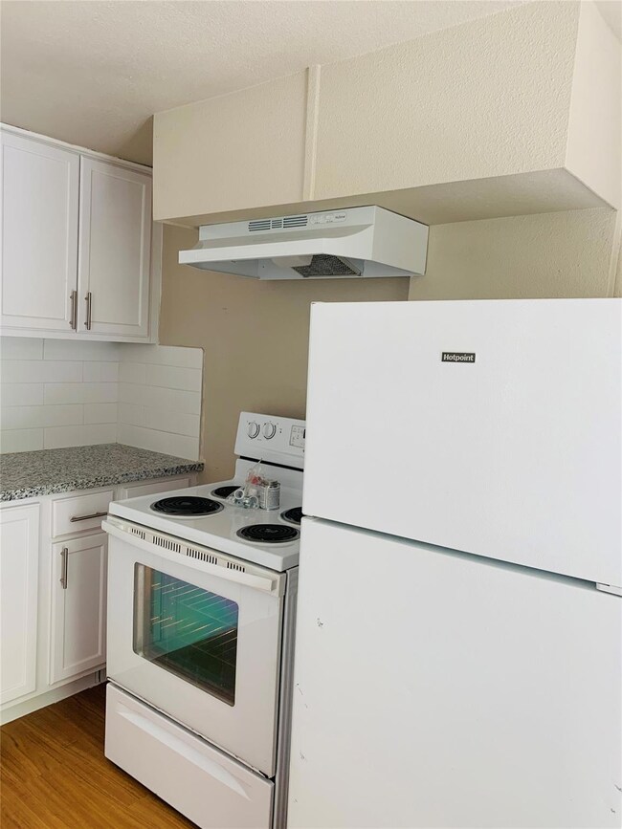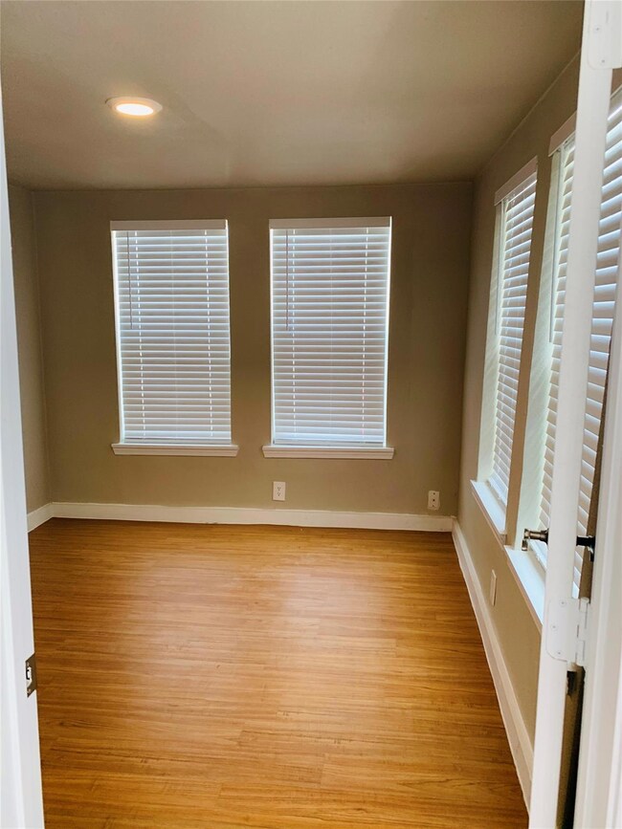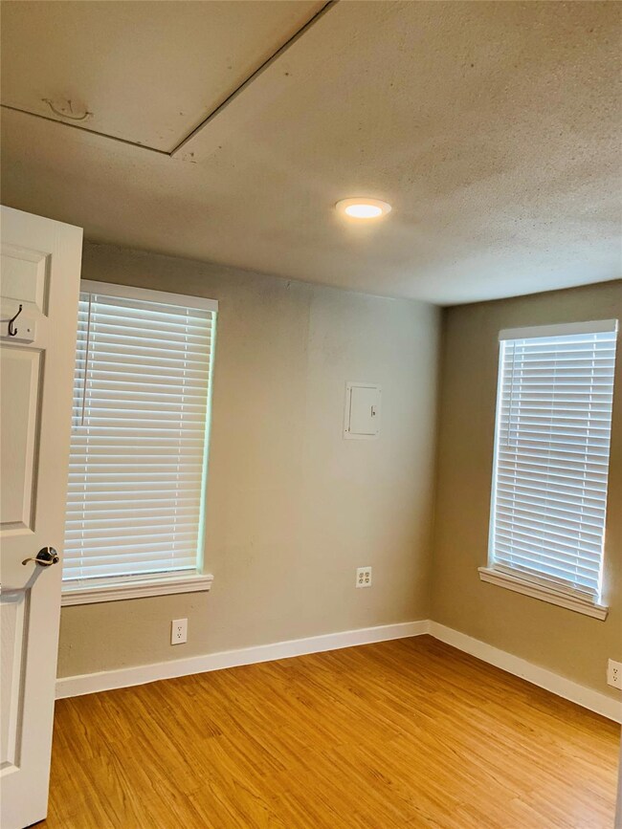
2304 S 1st St Unit C Austin, TX 78704
Bouldin Creek NeighborhoodHighlights
- City Lights View
- 0.48 Acre Lot
- No HOA
- Becker Elementary School Rated A
- Granite Countertops
- Eat-In Kitchen
About This Home
UNIQUE LEASE in Austin’s SoFi, READY for MOVE IN, updated Kitchen, freshly painted and new flooring. 1 Bed 1 Bath and a separate room which can be used a family or living room. The apartment unit is on the 2nd level above the colorful storage/office building of a restaurant. This apartment is in the perfect LOCATION of Austin's coolest, trending and cheeky SoFi neighborhood. Walking distance to Austin’s culture, dining, music, events, and tech businesses that make Austin great
Listing Agent
All City Real Estate Ltd. Co Brokerage Phone: (512) 771-7800 License #0734367 Listed on: 12/03/2024

Property Details
Home Type
- Apartment
Year Built
- Built in 1971
Lot Details
- 0.48 Acre Lot
- South Facing Home
Home Design
- Slab Foundation
- Frame Construction
- Composition Roof
Interior Spaces
- 500 Sq Ft Home
- 1-Story Property
- Ceiling Fan
- Aluminum Window Frames
- Laminate Flooring
- City Lights Views
Kitchen
- Eat-In Kitchen
- Electric Range
- Granite Countertops
- Disposal
Bedrooms and Bathrooms
- 1 Main Level Bedroom
- 1 Full Bathroom
Parking
- 1 Parking Space
- Assigned Parking
Schools
- Becker Elementary School
- Lively Middle School
- Travis High School
Utilities
- Central Heating and Cooling System
- Sewer Not Available
- Phone Available
Community Details
- No Home Owners Association
- Faulk Henry Subdivision
- Property managed by Keller Williams
Listing and Financial Details
- Security Deposit $1,350
- Tenant pays for cable TV, electricity, internet, pest control, telephone
- The owner pays for trash collection, water
- 12 Month Lease Term
- $49 Application Fee
- Assessor Parcel Number 04020309230000
- Tax Block 3
Map
Property History
| Date | Event | Price | List to Sale | Price per Sq Ft |
|---|---|---|---|---|
| 01/31/2025 01/31/25 | Price Changed | $1,250 | -7.4% | $3 / Sq Ft |
| 12/03/2024 12/03/24 | For Rent | $1,350 | 0.0% | -- |
| 08/01/2023 08/01/23 | Rented | $1,350 | 0.0% | -- |
| 07/29/2023 07/29/23 | Under Contract | -- | -- | -- |
| 07/12/2023 07/12/23 | For Rent | $1,350 | 0.0% | -- |
| 07/14/2022 07/14/22 | Rented | $1,350 | 0.0% | -- |
| 06/29/2022 06/29/22 | Under Contract | -- | -- | -- |
| 06/25/2022 06/25/22 | For Rent | $1,350 | +10.2% | -- |
| 07/12/2021 07/12/21 | Rented | $1,225 | 0.0% | -- |
| 07/09/2021 07/09/21 | Under Contract | -- | -- | -- |
| 07/05/2021 07/05/21 | For Rent | $1,225 | -- | -- |
About the Listing Agent

As a born-and-raised Austinite and full-time REALTOR® with All City Real Estate, I bring a deep knowledge of Central Texas neighborhoods and a genuine passion for helping people find the right home. My clients appreciate my market expertise, communication, and the calm, supportive guidance I provide throughout every step of the buying or selling process. Whether I’m negotiating strong terms, preparing a home for market, or connecting first-time buyers to trusted resources, my goal is always the
Maria's Other Listings
Source: Unlock MLS (Austin Board of REALTORS®)
MLS Number: 4805139
APN: 303802
- 604 Fletcher St
- 604 W Oltorf St
- 2209 S 1st St Unit 407
- 2209 S 1st St Unit 104
- 2209 S 1st St Unit 218
- 2209 S 1st St Unit 217
- 2209 S 1st St Unit 114
- 2209 S 1st St Unit 225
- 2209 S 1st St Unit 122
- 2209 S 1st St Unit 118
- 2209 S 1st St Unit 226
- 2209 S 1st St Unit 108
- 2209 S 1st St Unit 209
- 2209 S 1st St Unit 408
- 2209 S 1st St Unit 403
- 2209 S 1st St Unit 237
- 2209 S 1st St Unit 334
- 2205 S 3rd St
- 408 W Live Oak St Unit A
- 409 Crockett St Unit C
- 2311 S 3rd St
- 2358 Wilson St
- 807 W Oltorf St
- 805 W Live Oak St
- 811 W Oltorf St
- 2509 Durwood St Unit A
- 2512 Durwood St Unit 205
- 2526 Durwood St
- 905 W Johanna St Unit B
- 705 W Annie St Unit ID1254588P
- 2606 Wilson St Unit 302
- 2020 S Congress Ave Unit 1313
- 2020 S Congress Ave Unit 2102
- 2020 S Congress Ave Unit 1224
- 2020 S Congress Ave Unit 1209
- 2020 S Congress Ave Unit 1216
- 2414 S 5th St Unit A
- 1803 Bouldin Ave Unit A
- 2611 Wilson St Unit B
- 1909 Eva St
