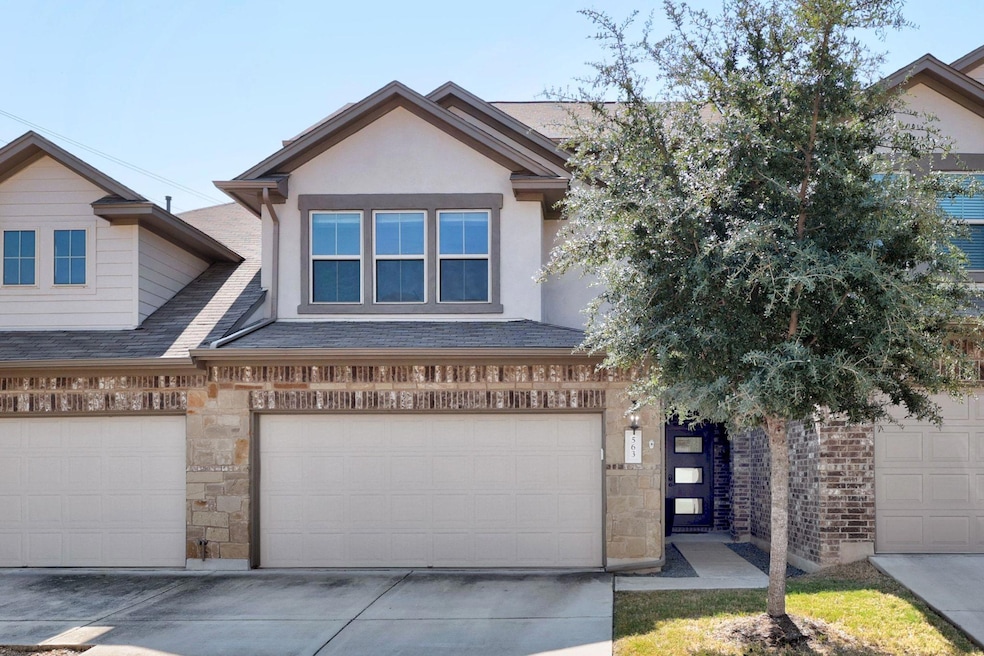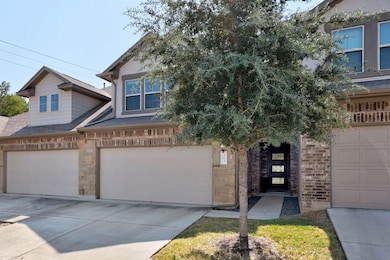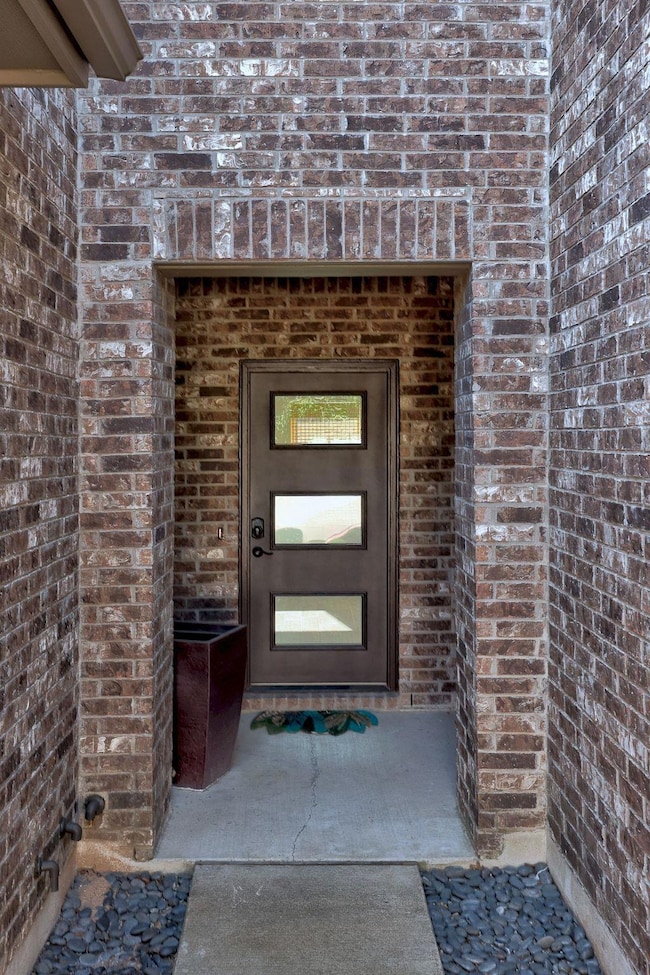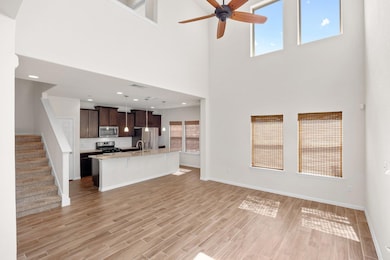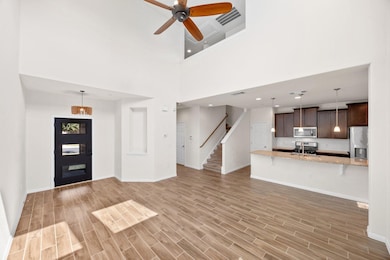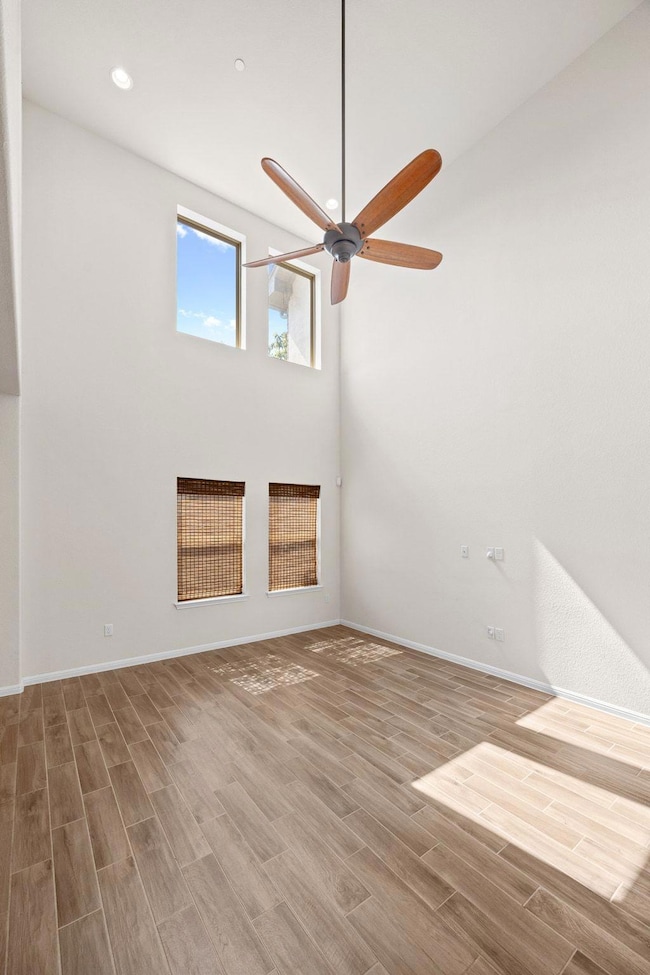2304 S Lakeline Blvd Unit 563 Cedar Park, TX 78613
Estimated payment $2,588/month
Highlights
- Popular Property
- Two Primary Bathrooms
- Neighborhood Views
- Cedar Park High School Rated A
- High Ceiling
- 2 Car Attached Garage
About This Home
Tucked toward the back of the desirable Arbors at Lakeline community, this 2-bed, 2.5-bath condo offers 1,466 sq. ft. of stylish living space with green space views and convenient guest parking nearby. Inside, a modern front door opens to a bright floor plan with soaring 17-foot ceilings, plank tile flooring on the main level, and plush carpet upstairs. The kitchen features a large granite island, stainless steel appliances, gas range, and rich cabinetry, while a private half bath sits just off the garage entry. Upstairs, both bedrooms have en-suite baths and walk-in closets, with the primary suite offering dual closets, dual vanities, and a walk-in shower. A conveniently located laundry room, private fenced patio and yard, whole-home water filtration, owned water softener, and a 2-car garage add to the appeal. The HOA covers front and back landscaping, pest control, trash, and structural insurance, plus residents enjoy community amenities like a dog park and picnic area. With easy access to Lakeline Blvd, 183, shopping, dining, and Milburn Park, and zoned to top-rated Leander ISD schools, this home is a rare opportunity for low-maintenance living in Cedar Park.
Listing Agent
All City Real Estate Ltd. Co Brokerage Phone: (512) 938-9511 License #0716832 Listed on: 09/23/2025

Property Details
Home Type
- Condominium
Est. Annual Taxes
- $6,472
Year Built
- Built in 2017
Lot Details
- Property fronts a private road
- North Facing Home
- Privacy Fence
- Wood Fence
- Drip System Landscaping
- Level Lot
- Sprinkler System
- Dense Growth Of Small Trees
HOA Fees
- $258 Monthly HOA Fees
Parking
- 2 Car Attached Garage
- Front Facing Garage
- Single Garage Door
- Garage Door Opener
- Additional Parking
Home Design
- Brick Exterior Construction
- Slab Foundation
- Frame Construction
- Shingle Roof
- Concrete Siding
- Masonry Siding
- Stone Siding
- Radiant Barrier
- Stucco
Interior Spaces
- 1,466 Sq Ft Home
- 2-Story Property
- High Ceiling
- Recessed Lighting
- Double Pane Windows
- Vinyl Clad Windows
- Insulated Windows
- Blinds
- Aluminum Window Frames
- Window Screens
- Neighborhood Views
- Prewired Security
Kitchen
- Breakfast Bar
- Gas Oven
- Gas Range
- Microwave
- Dishwasher
- Kitchen Island
- Disposal
Flooring
- Carpet
- Tile
Bedrooms and Bathrooms
- 2 Bedrooms
- Walk-In Closet
- Two Primary Bathrooms
Outdoor Features
- Patio
Schools
- Reed Elementary School
- Cedar Park Middle School
- Cedar Park High School
Utilities
- Central Heating and Cooling System
- Heating System Uses Natural Gas
- Underground Utilities
- Natural Gas Connected
- ENERGY STAR Qualified Water Heater
- Water Purifier is Owned
- Water Softener is Owned
- High Speed Internet
- Cable TV Available
Listing and Financial Details
- Assessor Parcel Number 17W30300560563
Community Details
Overview
- Association fees include common area maintenance, insurance, landscaping, ground maintenance, maintenance structure, sewer, trash
- Arbors At Lakeline Home Owners Association
- Arbors/Lakeline Condos Bldg 56 Subdivision
Amenities
- Picnic Area
- Community Mailbox
Recreation
- Dog Park
Security
- Carbon Monoxide Detectors
- Fire and Smoke Detector
- Fire Sprinkler System
Map
Home Values in the Area
Average Home Value in this Area
Tax History
| Year | Tax Paid | Tax Assessment Tax Assessment Total Assessment is a certain percentage of the fair market value that is determined by local assessors to be the total taxable value of land and additions on the property. | Land | Improvement |
|---|---|---|---|---|
| 2025 | $6,554 | $328,822 | $75,722 | $253,100 |
| 2024 | $6,554 | $365,629 | -- | -- |
| 2023 | $6,554 | $332,390 | $0 | $0 |
| 2022 | $6,516 | $302,173 | $0 | $0 |
| 2021 | $6,730 | $274,703 | $55,063 | $219,640 |
| 2020 | $5,688 | $230,448 | $37,995 | $192,453 |
| 2019 | $6,300 | $247,760 | $38,490 | $209,270 |
| 2018 | $5,990 | $235,562 | $24,778 | $210,784 |
| 2017 | $378 | $14,647 | $14,647 | $0 |
| 2016 | $378 | $14,647 | $14,647 | $0 |
| 2015 | -- | $15,418 | $15,418 | $0 |
Property History
| Date | Event | Price | List to Sale | Price per Sq Ft | Prior Sale |
|---|---|---|---|---|---|
| 10/28/2025 10/28/25 | For Rent | $1,900 | 0.0% | -- | |
| 10/14/2025 10/14/25 | Price Changed | $339,900 | -2.9% | $232 / Sq Ft | |
| 09/23/2025 09/23/25 | For Sale | $349,900 | +34.8% | $239 / Sq Ft | |
| 11/03/2017 11/03/17 | Sold | -- | -- | -- | View Prior Sale |
| 06/22/2017 06/22/17 | Price Changed | $259,514 | +0.6% | $183 / Sq Ft | |
| 03/23/2017 03/23/17 | Price Changed | $257,994 | +1.2% | $182 / Sq Ft | |
| 03/09/2017 03/09/17 | For Sale | $254,994 | -- | $180 / Sq Ft |
Purchase History
| Date | Type | Sale Price | Title Company |
|---|---|---|---|
| Deed | -- | Austin Title | |
| Vendors Lien | -- | None Available | |
| Special Warranty Deed | -- | Graystone Title |
Mortgage History
| Date | Status | Loan Amount | Loan Type |
|---|---|---|---|
| Previous Owner | $223,000 | New Conventional |
Source: Unlock MLS (Austin Board of REALTORS®)
MLS Number: 5928449
APN: R529387
- 2304 S Lakeline Blvd Unit 501
- 2304 S Lakeline Blvd Unit 452
- 2304 S Lakeline Blvd Unit 531
- 1008 Riviera Dr
- 1000 S Riviera Cir
- 1612 Shenandoah Dr
- 2214 S Lakeline Blvd Unit 506
- 1602 Plateau Ridge
- 2900 S Lakeline Blvd Unit 124
- 2405 Hunters Creek Cove
- 1502 Glen Burnie Dr
- 1217 Dove Cir
- 2305 Little Elm Trail
- 1106 Red Bird Dr
- 1108 Red Bird Dr
- 1107 Boerne Dr
- 1703 Oakland Dr
- 1303 Nightingale Dr
- 1900 Little Elm Trail Unit 171
- 1900 Little Elm Trail Unit 79
- 2304 S Lakeline Blvd Unit 452
- 2304 S Lakeline Blvd Unit 512
- 2304 S Lakeline Blvd Unit 393
- 2210 N Celia Dr
- 2207 N Cannes Dr
- 3510 Roanoke Dr
- 2214 S Lakeline Blvd Unit 113
- 3422 Danville Dr
- 2201 S Lakeline Blvd
- 2101 S Lakeline Blvd
- 2800 S Lakeline Blvd
- 13010 Ridgeline Blvd
- 2000 S Lakeline Blvd
- 1507 Big Meadow Dr
- 2801 S Lakeline Blvd
- 1506 Big Meadow Dr
- 2829 S Lakeline Blvd
- 1614 Plateau Ridge
- 12829 Ridgeline Blvd
- 3206 White Post B Dr Unit B
