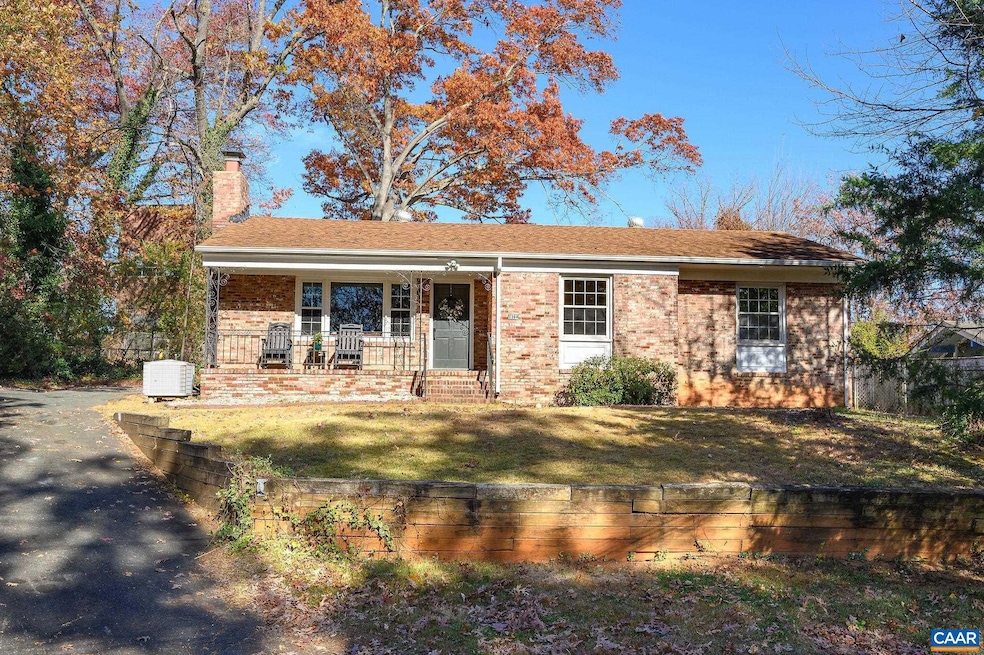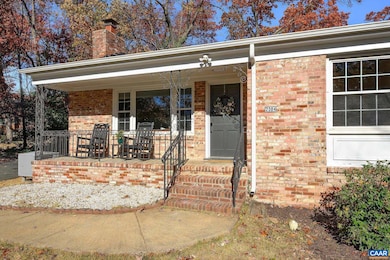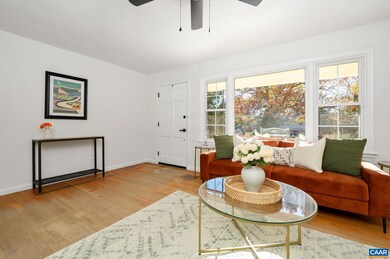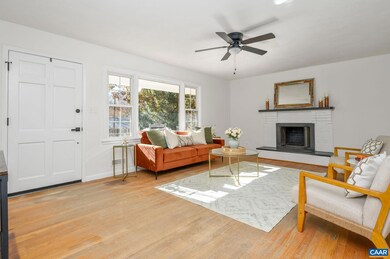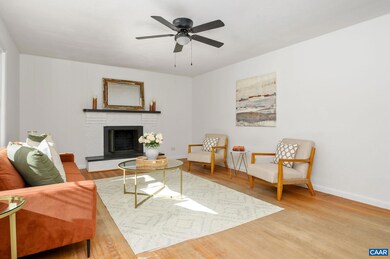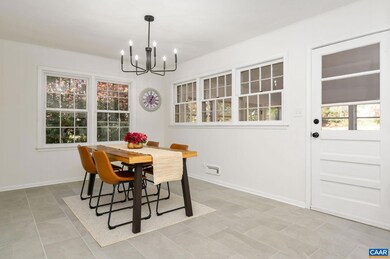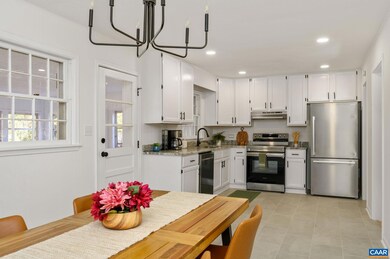2304 Shelby Dr Charlottesville, VA 22901
The Meadows NeighborhoodEstimated payment $2,715/month
Highlights
- Recreation Room
- Wood Flooring
- No HOA
- Charlottesville High School Rated A-
- Main Floor Bedroom
- Den
About This Home
Tucked on a quiet cul-de-sac, this charming brick home is filled with character, warmth, and thoughtful updates. Enjoy quick access to UVA, Downtown Charlottesville, and the Shops at Stonefield while savoring the peaceful setting and sunny, private yard?ideal for gardening or relaxing. An inviting front porch and freshly painted interior enhance the home?s welcoming appeal. Inside, hardwood floors extend through much of the home, including all three bedrooms, while a cozy wood-burning fireplace adds a touch of classic comfort. The kitchen has been beautifully updated with new granite countertops, tile flooring, and modern appliances. The primary bedroom offers an ensuite bath with new tile for added ease and privacy. The full finished basement provides wonderful flexibility with a spacious rec room, full bath, study, storage area, bonus room, laundry room, and exterior access. Additional highlights include off-street parking, a fenced yard, and an enclosed porch?perfect for year-round enjoyment of the peaceful backyard. Blending comfort, quality, and convenience, this move-in-ready home is full of personality and charm.,Granite Counter,Painted Cabinets,White Cabinets,Wood Cabinets,Fireplace in Living Room
Listing Agent
(434) 409-7722 brittneywills@loringwoodriff.com LORING WOODRIFF REAL ESTATE ASSOCIATES License #0225261941[107310] Listed on: 11/13/2025
Home Details
Home Type
- Single Family
Est. Annual Taxes
- $4,064
Year Built
- Built in 1960
Lot Details
- 0.3 Acre Lot
- Sloped Lot
Home Design
- Brick Exterior Construction
- Block Foundation
- Architectural Shingle Roof
Interior Spaces
- Property has 1 Level
- Wood Burning Fireplace
- Brick Fireplace
- Insulated Windows
- Double Hung Windows
- Living Room
- Dining Room
- Den
- Recreation Room
- Bonus Room
- Attic Fan
- Fire and Smoke Detector
Flooring
- Wood
- Concrete
- Ceramic Tile
Bedrooms and Bathrooms
- 3 Main Level Bedrooms
- 3 Full Bathrooms
Laundry
- Laundry Room
- Dryer
- Washer
Finished Basement
- Heated Basement
- Basement Fills Entire Space Under The House
- Interior and Exterior Basement Entry
- Sump Pump
- Basement Windows
Eco-Friendly Details
- Energy-Efficient Appliances
Schools
- Greenbrier Elementary School
- Walker & Buford Middle School
- Charlottesville High School
Utilities
- Central Heating and Cooling System
- Heat Pump System
Community Details
- No Home Owners Association
Map
Home Values in the Area
Average Home Value in this Area
Tax History
| Year | Tax Paid | Tax Assessment Tax Assessment Total Assessment is a certain percentage of the fair market value that is determined by local assessors to be the total taxable value of land and additions on the property. | Land | Improvement |
|---|---|---|---|---|
| 2025 | $4,165 | $414,700 | $150,000 | $264,700 |
| 2024 | $4,165 | $378,900 | $120,000 | $258,900 |
| 2023 | $3,605 | $365,000 | $120,000 | $245,000 |
| 2022 | $3,095 | $311,900 | $110,000 | $201,900 |
| 2021 | $2,966 | $301,600 | $104,000 | $197,600 |
| 2020 | $2,746 | $278,400 | $84,000 | $194,400 |
| 2019 | $2,746 | $278,400 | $84,000 | $194,400 |
| 2018 | $1,347 | $272,900 | $80,000 | $192,900 |
| 2017 | $2,442 | $246,400 | $68,500 | $177,900 |
| 2016 | $2,301 | $231,600 | $62,200 | $169,400 |
| 2015 | $2,452 | $222,600 | $58,100 | $164,500 |
| 2014 | $2,452 | $222,600 | $58,100 | $164,500 |
Property History
| Date | Event | Price | List to Sale | Price per Sq Ft |
|---|---|---|---|---|
| 11/17/2025 11/17/25 | Pending | -- | -- | -- |
| 11/13/2025 11/13/25 | For Sale | $449,999 | -- | $168 / Sq Ft |
Purchase History
| Date | Type | Sale Price | Title Company |
|---|---|---|---|
| Bargain Sale Deed | $297,500 | Fidelity National Title Insura | |
| Deed | -- | -- | |
| Deed | $108,500 | -- | |
| Deed | $98,000 | -- |
Source: Bright MLS
MLS Number: 671044
APN: 40C-037-000
- 1904 Inglewood Dr
- 1904 Inglewood Dr Unit E
- 2301 N Berkshire Rd Unit A and B
- 1905 Swanson Dr
- 1715 Solomon Rd
- 1619 Inglewood Dr
- 116 Turtle Creek Rd Unit 2
- 132 Turtle Creek Rd Unit 11
- 122 Turtle Creek Rd Unit 2
- 150 N Bennington Rd
- 0 India Rd
- 103 Turtle Creek Rd Unit 3
- 127 Turtle Creek Rd Unit 12
- 2302 Summit Rd
- TBD Seminole Trail
- 505 Georgetown Rd
