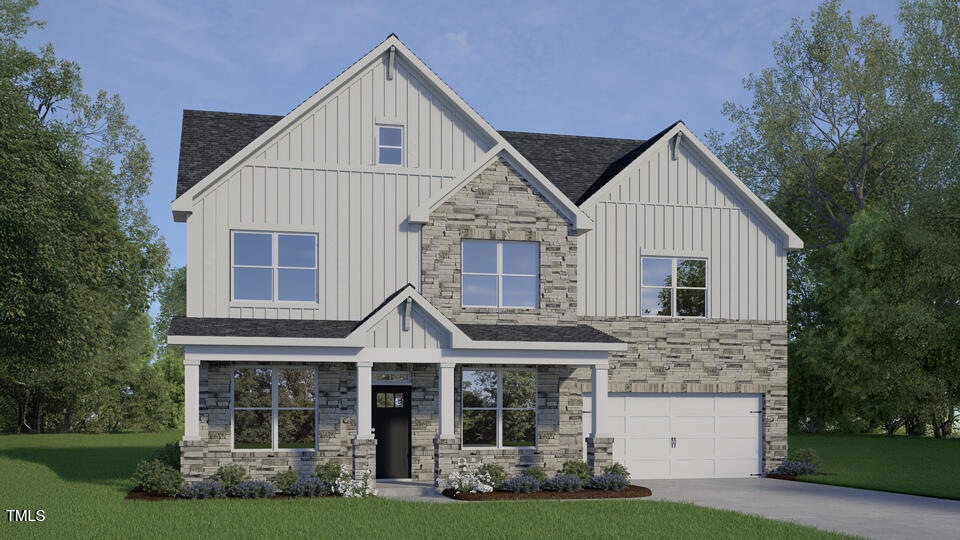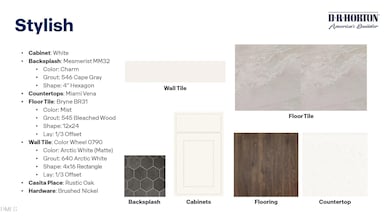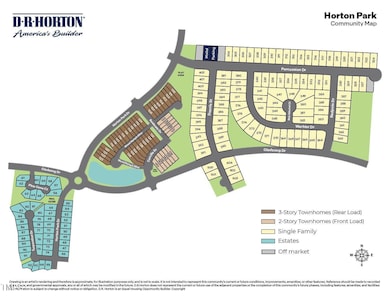2304 Turpentine Dr Apex, NC 27539
Middle Creek NeighborhoodEstimated payment $5,124/month
Highlights
- New Construction
- In Ground Pool
- Clubhouse
- Oak Grove Elementary Rated A-
- Open Floorplan
- Deck
About This Home
Welcome to 2304 Turpentine Drive at the brand-new community The Estates at Horton Park located in Apex, NC! The Tillery is a two-story home offered at The Estates at Horton Park in Apex, NC. The Tillery is a stunning home showcasing impeccable craftsmanship and attention to detail, offering a harmonious blend of style, functionality, and elegance. This home features an open floor plan creating a spacious and inviting atmosphere. This modern two-story home offers five bedrooms, including one on main level, along with four bathrooms and a two-car garage. As you step onto the porch and into the home, you'll be greeted by a grand foyer that integrates the living, dining, and kitchen areas, creating an airy feel. There is also a study next to the foyer. The chef's kitchen is equipped with stainless-steel appliance, large granite countertops with tile backsplash, ample storage space, and a pantry. Downstairs offers a bedroom and full bath perfect for a guest. Escape to the primary suite, complete with a spacious bedroom area, en-suite bathroom with a soaking tub and shower, and a large walk-in closet. Additional bedrooms provide comfort and privacy for every household member. This home has multiple flex rooms that can be customized to fit your needs. With its thoughtful design, spacious layout, and modern conveniences, the Tillery is the home for you at The Estates at Horton Park. All homes come with a one-year builder's warranty and 10-year structural warranty. Your new home also includes our smart home technology package! Make the Tillery your new home at The Estates at Horton Park today! *Photos are for representational purposes only.
Home Details
Home Type
- Single Family
Year Built
- Built in 2025 | New Construction
HOA Fees
- $95 Monthly HOA Fees
Parking
- 2 Car Attached Garage
- Electric Vehicle Home Charger
- Front Facing Garage
- Garage Door Opener
- Private Driveway
- Open Parking
Home Design
- Home is estimated to be completed on 8/12/25
- Traditional Architecture
- Brick Exterior Construction
- Slab Foundation
- Frame Construction
- Architectural Shingle Roof
- Fiberglass Roof
- HardiePlank Type
Interior Spaces
- 3,396 Sq Ft Home
- 2-Story Property
- Open Floorplan
- Coffered Ceiling
- Smooth Ceilings
- Double Pane Windows
- Window Screens
- Family Room with Fireplace
- L-Shaped Dining Room
- Pull Down Stairs to Attic
Kitchen
- Built-In Oven
- Gas Range
- Microwave
- Dishwasher
- Stainless Steel Appliances
- Kitchen Island
- Quartz Countertops
- Disposal
Flooring
- Engineered Wood
- Carpet
- Vinyl
Bedrooms and Bathrooms
- 5 Bedrooms
- Primary bedroom located on second floor
- Walk-In Closet
- 4 Full Bathrooms
- Double Vanity
- Private Water Closet
- Separate Shower in Primary Bathroom
- Bathtub with Shower
- Separate Shower
Laundry
- Laundry Room
- Laundry on upper level
- Washer and Electric Dryer Hookup
Home Security
- Smart Lights or Controls
- Smart Locks
- Smart Thermostat
- Fire and Smoke Detector
Pool
- In Ground Pool
- Outdoor Pool
Outdoor Features
- Deck
- Exterior Lighting
Schools
- Oak Grove Elementary School
- Lufkin Road Middle School
- Apex High School
Utilities
- Central Air
- Heating System Uses Natural Gas
- Vented Exhaust Fan
- Tankless Water Heater
Additional Features
- Energy-Efficient Thermostat
- 0.27 Acre Lot
Listing and Financial Details
- Home warranty included in the sale of the property
- Assessor Parcel Number 0750290008
Community Details
Overview
- Association fees include ground maintenance
- Ppm Association, Phone Number (919) 848-4911
- Built by D.R. Horton
- Horton Park Subdivision, Tillery Floorplan
Amenities
- Clubhouse
Recreation
- Community Pool
- Trails
Map
Home Values in the Area
Average Home Value in this Area
Property History
| Date | Event | Price | List to Sale | Price per Sq Ft |
|---|---|---|---|---|
| 11/03/2025 11/03/25 | For Sale | $803,440 | -- | $237 / Sq Ft |
| 11/01/2025 11/01/25 | Pending | -- | -- | -- |
Source: Doorify MLS
MLS Number: 10131056
- 2332 Turpentine Dr
- HARTWELL Plan at Horton Park - The Estates
- LAWSON Plan at Horton Park
- MORGAN Plan at Horton Park - The Estates
- Ashley Plan at Horton Park
- DANIEL Plan at Horton Park - The Townes
- HADLEIGH Plan at Horton Park - The Townes
- NORMAN Plan at Horton Park - The Estates
- Gavin Plan at Horton Park
- Edisto Plan at Horton Park
- STELLA Plan at Horton Park
- Cooper Plan at Horton Park - The Estates
- TILLERY Plan at Horton Park - The Estates
- 2236 Warbler Dr
- 7561 Percussion Dr
- 7581 Percussion Dr
- 7589 Percussion Dr
- 7593 Percussion Dr
- 7597 Percussion Dr
- 7580 Percussion Dr



