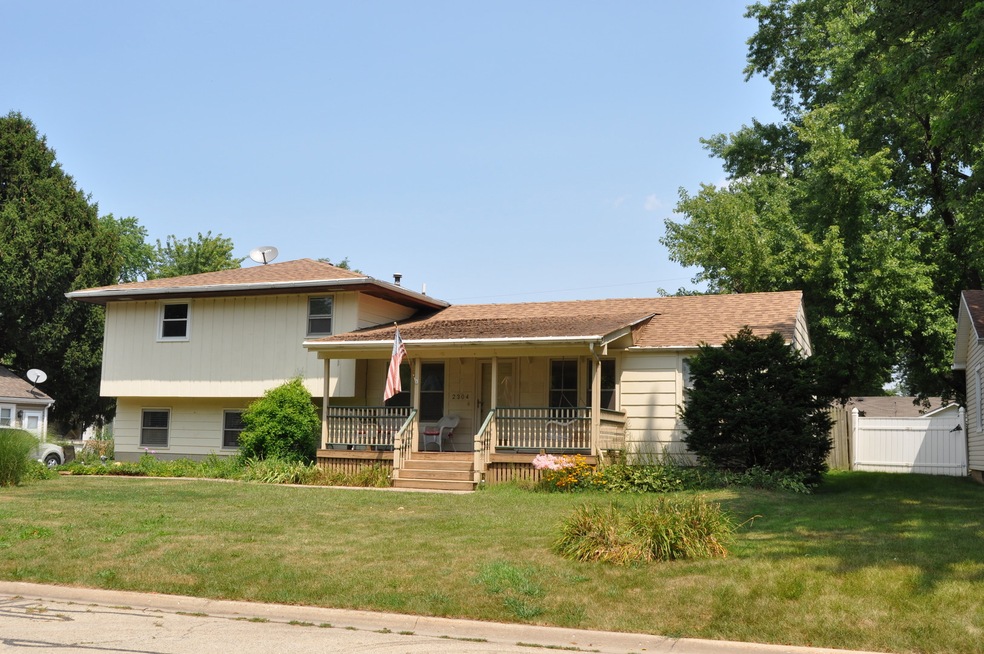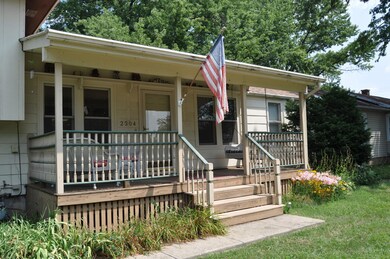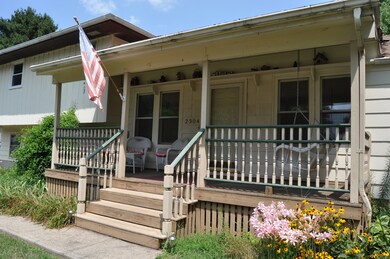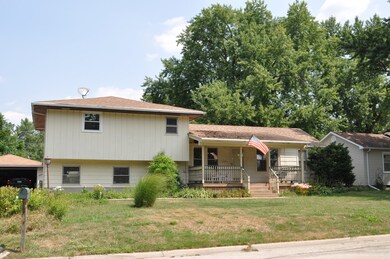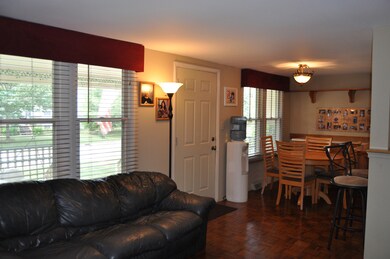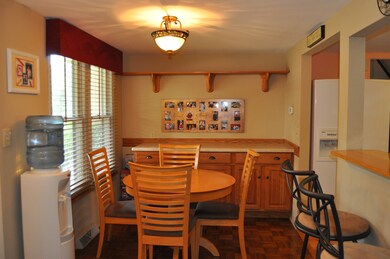
2304 University St Crest Hill, IL 60403
Highlights
- Deck
- Property is near a park
- Screened Porch
- Plainfield Central High School Rated A-
- Main Floor Bedroom
- Formal Dining Room
About This Home
As of November 2018Great Crest Hill home in Plainfield School district, Plainfield Central High School. Three bedrooms, two full baths. Kitchen has Corian countertops and newer cabinets. Newer ceramic tile in family room and newer carpet throughout. There's a central vac to help you keep the floors clean. Enjoy the seasons in the large three season room or on the large deck or on the covered front porch. The garage has a 21 x 19 workshop in the back with heat and a/c. The roof was a complete tear-off in 2010, newer humidifier and newer water softener (installed 2/17). Large lot that goes several feet beyond back fence. PermaSeal has installed plastic covering in crawl.Front porch roof to be replaced by 8/20. Landscaping to be cleaned by 8/20. No for sale sign in yard.
Last Agent to Sell the Property
RE/MAX Ultimate Professionals License #475124754 Listed on: 08/12/2018

Last Buyer's Agent
RE/MAX Ultimate Professionals License #475124754 Listed on: 08/12/2018

Home Details
Home Type
- Single Family
Est. Annual Taxes
- $4,091
Year Built
- Built in 1946
Lot Details
- 0.25 Acre Lot
- Lot Dimensions are 90 x 136
- Fenced Yard
- Paved or Partially Paved Lot
Parking
- 2 Car Detached Garage
- Heated Garage
- Garage Transmitter
- Garage Door Opener
- Driveway
- Parking Included in Price
Home Design
- Split Level Home
- Tri-Level Property
- Block Foundation
- Frame Construction
- Asphalt Roof
- Concrete Perimeter Foundation
Interior Spaces
- 2,008 Sq Ft Home
- Central Vacuum
- Ceiling Fan
- Family Room
- Living Room
- Formal Dining Room
- Screened Porch
- Crawl Space
- Unfinished Attic
Kitchen
- Range
- Microwave
Flooring
- Parquet
- Carpet
- Laminate
Bedrooms and Bathrooms
- 3 Bedrooms
- 3 Potential Bedrooms
- Main Floor Bedroom
- Bathroom on Main Level
- 2 Full Bathrooms
Laundry
- Laundry Room
- Dryer
- Washer
Home Security
- Storm Screens
- Carbon Monoxide Detectors
Outdoor Features
- Deck
- Shed
Utilities
- Forced Air Heating and Cooling System
- Humidifier
- Heating System Uses Natural Gas
- 100 Amp Service
- Water Softener is Owned
Additional Features
- Air Purifier
- Property is near a park
Listing and Financial Details
- Homeowner Tax Exemptions
Ownership History
Purchase Details
Home Financials for this Owner
Home Financials are based on the most recent Mortgage that was taken out on this home.Purchase Details
Home Financials for this Owner
Home Financials are based on the most recent Mortgage that was taken out on this home.Similar Homes in the area
Home Values in the Area
Average Home Value in this Area
Purchase History
| Date | Type | Sale Price | Title Company |
|---|---|---|---|
| Warranty Deed | $180,000 | Fidelity National Title Ins | |
| Warranty Deed | $137,000 | None Available |
Mortgage History
| Date | Status | Loan Amount | Loan Type |
|---|---|---|---|
| Open | $145,941 | New Conventional | |
| Closed | $144,000 | New Conventional | |
| Previous Owner | $109,600 | New Conventional |
Property History
| Date | Event | Price | Change | Sq Ft Price |
|---|---|---|---|---|
| 11/02/2018 11/02/18 | Sold | $180,000 | -2.7% | $90 / Sq Ft |
| 08/19/2018 08/19/18 | Pending | -- | -- | -- |
| 08/12/2018 08/12/18 | For Sale | $185,000 | +35.0% | $92 / Sq Ft |
| 06/28/2013 06/28/13 | Sold | $137,000 | +1.6% | -- |
| 05/21/2013 05/21/13 | Pending | -- | -- | -- |
| 05/17/2013 05/17/13 | For Sale | $134,900 | -- | -- |
Tax History Compared to Growth
Tax History
| Year | Tax Paid | Tax Assessment Tax Assessment Total Assessment is a certain percentage of the fair market value that is determined by local assessors to be the total taxable value of land and additions on the property. | Land | Improvement |
|---|---|---|---|---|
| 2023 | $6,018 | $74,992 | $19,016 | $55,976 |
| 2022 | $5,274 | $66,570 | $16,879 | $49,691 |
| 2021 | $4,996 | $62,560 | $15,862 | $46,698 |
| 2020 | $4,901 | $60,502 | $15,340 | $45,162 |
| 2019 | $4,650 | $57,348 | $14,540 | $42,808 |
| 2018 | $4,260 | $51,981 | $13,179 | $38,802 |
| 2017 | $4,091 | $49,071 | $12,441 | $36,630 |
| 2016 | $3,909 | $45,990 | $11,660 | $34,330 |
| 2015 | $3,659 | $43,758 | $11,094 | $32,664 |
| 2014 | $3,659 | $41,675 | $10,566 | $31,109 |
| 2013 | $3,659 | $42,002 | $10,893 | $31,109 |
Agents Affiliated with this Home
-

Seller's Agent in 2018
Deborah Pettenuzzo
RE/MAX
(815) 919-6295
2 in this area
32 Total Sales
-

Seller's Agent in 2013
Mark Meers
Spring Realty
(815) 347-7900
8 in this area
228 Total Sales
Map
Source: Midwest Real Estate Data (MRED)
MLS Number: 10049599
APN: 04-31-102-014
- 2352 Parkrose Ave
- 2304 Carnation Dr
- 2321 Aster Dr Unit 327C
- 2211 Greengold St
- 2209 Greengold St
- 2228 Hess Dr
- 2350 Carnation Dr Unit 4
- 2385 Jorie Ct
- 2512 Fox Meadow Dr
- 2220 Manico Dr
- 2105 Caton Farm Rd
- 2251 Grandview Ave
- 2443 Plainfield Rd
- 21460 Prestwick Dr
- 21439 Abbey Ln
- 1824 Mia Dr
- 2406 Grape St
- 2503 Gaylord Rd
- 2112 Crestwood Dr
- 1800 Root St
