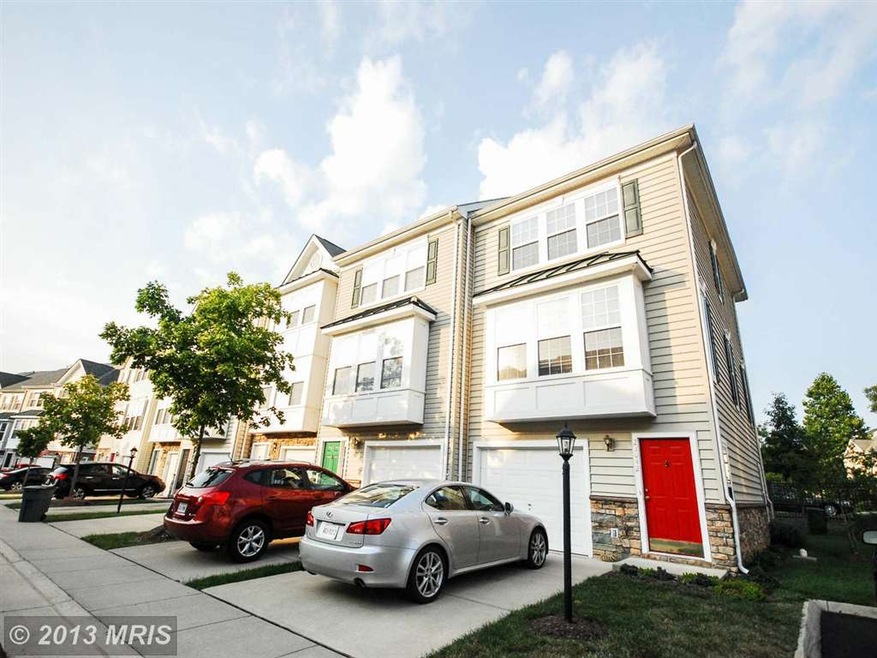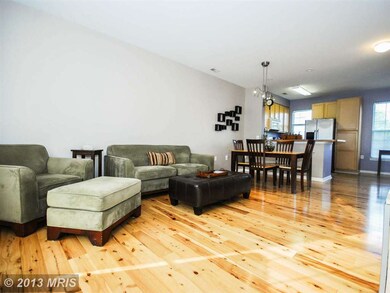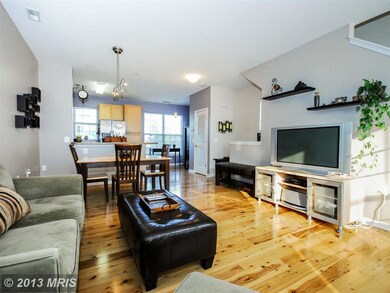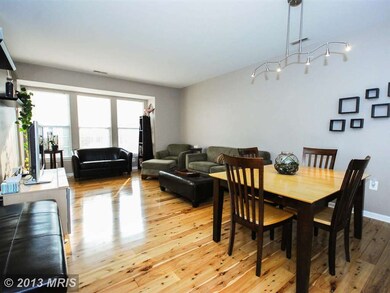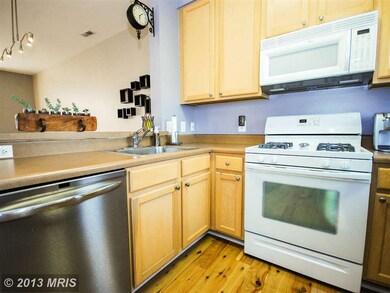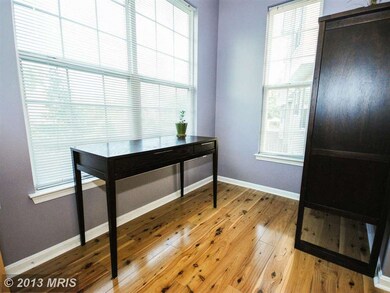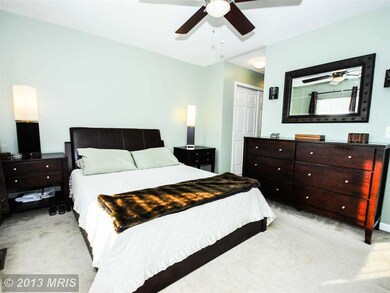
23042 Fontwell Square Sterling, VA 20166
Highlights
- Fitness Center
- Traditional Architecture
- Main Floor Bedroom
- Open Floorplan
- Wood Flooring
- Community Pool
About This Home
As of October 2017Immaculate bright and open 1 car garage end unit Townhome. Gleaming Australian Cypress Wood floors throughout main level. Custom paint throughout. Kitchen with separate breakfast area. Large Master Bedroom with Full Bath. Basement with 3rd bedroom and full bath, walk out to patio. Foyer with beautiful natural slate titles. Minutes to Rt 28, Toll Rd and Dulles Airport. MUST SEE!
Last Agent to Sell the Property
Berkshire Hathaway HomeServices PenFed Realty Listed on: 09/11/2013

Townhouse Details
Home Type
- Townhome
Est. Annual Taxes
- $2,534
Year Built
- Built in 2004
Lot Details
- 1 Common Wall
- Property is in very good condition
HOA Fees
- $225 Monthly HOA Fees
Parking
- 1 Car Attached Garage
- Garage Door Opener
Home Design
- Traditional Architecture
- Vinyl Siding
Interior Spaces
- 1,500 Sq Ft Home
- Property has 3 Levels
- Open Floorplan
- Ceiling Fan
- Wood Flooring
Kitchen
- Breakfast Area or Nook
- Stove
- Microwave
- Ice Maker
- Dishwasher
- Disposal
Bedrooms and Bathrooms
- 3 Bedrooms
- Main Floor Bedroom
- En-Suite Bathroom
- 3 Full Bathrooms
Laundry
- Dryer
- Washer
Finished Basement
- Walk-Out Basement
- Basement Fills Entire Space Under The House
- Rear Basement Entry
Utilities
- Forced Air Heating and Cooling System
- Vented Exhaust Fan
- Natural Gas Water Heater
Listing and Financial Details
- Assessor Parcel Number 024353208007
Community Details
Overview
- Association fees include lawn maintenance, management, insurance, pool(s), reserve funds, snow removal, trash, water
- Parkside At Dull Community
- Parkside At Dulles Subdivision
Amenities
- Party Room
Recreation
- Fitness Center
- Community Pool
Ownership History
Purchase Details
Home Financials for this Owner
Home Financials are based on the most recent Mortgage that was taken out on this home.Purchase Details
Home Financials for this Owner
Home Financials are based on the most recent Mortgage that was taken out on this home.Purchase Details
Home Financials for this Owner
Home Financials are based on the most recent Mortgage that was taken out on this home.Similar Homes in Sterling, VA
Home Values in the Area
Average Home Value in this Area
Purchase History
| Date | Type | Sale Price | Title Company |
|---|---|---|---|
| Warranty Deed | $326,000 | Commonwealth Land Title | |
| Special Warranty Deed | $297,000 | -- | |
| Special Warranty Deed | $339,900 | -- |
Mortgage History
| Date | Status | Loan Amount | Loan Type |
|---|---|---|---|
| Open | $200,000 | New Conventional | |
| Previous Owner | $297,000 | New Conventional | |
| Previous Owner | $339,900 | New Conventional |
Property History
| Date | Event | Price | Change | Sq Ft Price |
|---|---|---|---|---|
| 01/06/2025 01/06/25 | Rented | $2,900 | +3.6% | -- |
| 12/12/2024 12/12/24 | For Rent | $2,800 | +30.2% | -- |
| 04/27/2020 04/27/20 | Rented | $2,150 | 0.0% | -- |
| 04/21/2020 04/21/20 | For Rent | $2,150 | +4.9% | -- |
| 09/01/2018 09/01/18 | Rented | $2,050 | 0.0% | -- |
| 08/31/2018 08/31/18 | Under Contract | -- | -- | -- |
| 08/27/2018 08/27/18 | For Rent | $2,050 | +5.1% | -- |
| 10/17/2017 10/17/17 | Rented | $1,950 | 0.0% | -- |
| 10/17/2017 10/17/17 | Under Contract | -- | -- | -- |
| 10/14/2017 10/14/17 | For Rent | $1,950 | 0.0% | -- |
| 10/12/2017 10/12/17 | Sold | $326,000 | +0.3% | $180 / Sq Ft |
| 09/13/2017 09/13/17 | Pending | -- | -- | -- |
| 09/07/2017 09/07/17 | For Sale | $325,000 | +12.1% | $180 / Sq Ft |
| 10/16/2013 10/16/13 | Sold | $290,000 | -1.4% | $193 / Sq Ft |
| 09/16/2013 09/16/13 | Pending | -- | -- | -- |
| 09/11/2013 09/11/13 | For Sale | $294,000 | -- | $196 / Sq Ft |
Tax History Compared to Growth
Tax History
| Year | Tax Paid | Tax Assessment Tax Assessment Total Assessment is a certain percentage of the fair market value that is determined by local assessors to be the total taxable value of land and additions on the property. | Land | Improvement |
|---|---|---|---|---|
| 2024 | $3,803 | $439,650 | $143,500 | $296,150 |
| 2023 | $3,785 | $432,580 | $143,500 | $289,080 |
| 2022 | $3,702 | $415,980 | $123,500 | $292,480 |
| 2021 | $3,688 | $376,320 | $113,500 | $262,820 |
| 2020 | $3,577 | $345,600 | $100,000 | $245,600 |
| 2019 | $3,314 | $317,140 | $88,500 | $228,640 |
| 2018 | $3,170 | $292,140 | $88,500 | $203,640 |
| 2017 | $3,217 | $285,920 | $88,500 | $197,420 |
| 2016 | $3,278 | $286,320 | $0 | $0 |
| 2015 | $3,432 | $213,840 | $0 | $213,840 |
| 2014 | $3,099 | $179,790 | $0 | $179,790 |
Agents Affiliated with this Home
-
S
Seller's Agent in 2025
SONIA SHARMA
Pearson Smith Realty, LLC
(703) 585-3522
5 Total Sales
-
N
Buyer's Agent in 2025
Non Member Member
Metropolitan Regional Information Systems
-

Seller's Agent in 2017
Jennifer Hammond
TTR Sotheby's International Realty
(202) 345-2343
12 Total Sales
-

Seller's Agent in 2013
James Wiles
BHHS PenFed (actual)
(703) 868-1571
51 Total Sales
Map
Source: Bright MLS
MLS Number: 1003708778
APN: 024-35-3208-007
- 1033 Jeff Ryan Dr
- 22915 Regent Terrace
- 22936 Fleet Terrace
- 45988 Grammercy Terrace
- 1420 Bayshire Ln
- 1 Rock Hill Rd
- 1 Rock Hill Rd Unit PARCEL A, B, D
- 22855 Chestnut Oak Terrace
- 45909 Old ox Rd
- 45952 Iron Oak Terrace
- 1518 Summerset Place
- 907 Sterling Ct
- 104 Silverleaf Ct
- 1250 Sterling Rd
- 1258 Magnolia Ln
- 1213 Terrylynn Ct
- 1319 Summerfield Dr
- 702 Williamsburg Rd
- 2132 Capstone Cir
- 1114 S Dickenson Ave
